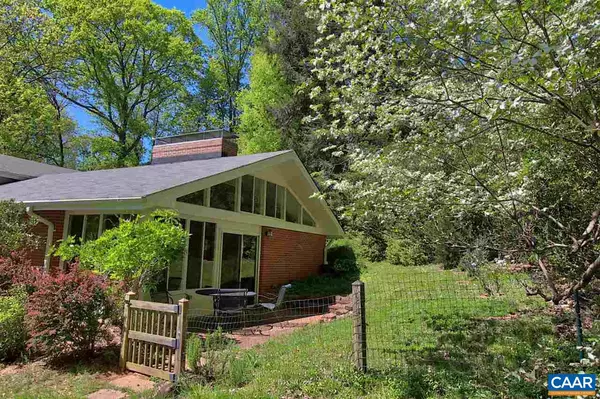$462,500
$499,000
7.3%For more information regarding the value of a property, please contact us for a free consultation.
3 Beds
3 Baths
2,548 SqFt
SOLD DATE : 07/02/2019
Key Details
Sold Price $462,500
Property Type Single Family Home
Sub Type Detached
Listing Status Sold
Purchase Type For Sale
Square Footage 2,548 sqft
Price per Sqft $181
Subdivision None Available
MLS Listing ID 589747
Sold Date 07/02/19
Style Split Level
Bedrooms 3
Full Baths 2
Half Baths 1
HOA Y/N N
Abv Grd Liv Area 2,548
Originating Board CAAR
Year Built 1959
Annual Tax Amount $4,069
Tax Year 2019
Lot Size 0.480 Acres
Acres 0.48
Property Description
Late 1950's brick home that offers rare privacy for a city lot. This 3 bedroom house faces east and with the large picture windows welcomes the morning sun and winter views of the mountains. Vaulted living room and master bedroom ceilings and an open flow give this house a comfortable and contemporary feel. Lots of options to configure this living space to fit the way you live. The north facing sunroom offers welcome shade in the summer months and has a fireplace to warm you during the winter. Convenient to downtown, Greenbrier Park, and the Rivanna Trail.,Wood Cabinets,Fireplace in Living Room,Fireplace in Sun Room
Location
State VA
County Charlottesville City
Zoning R-1
Rooms
Other Rooms Living Room, Dining Room, Primary Bedroom, Kitchen, Foyer, Sun/Florida Room, Great Room, Laundry, Primary Bathroom, Full Bath, Half Bath, Additional Bedroom
Basement Heated, Partial, Unfinished
Interior
Heating Forced Air
Cooling Central A/C
Flooring Carpet, Ceramic Tile, Hardwood
Fireplaces Number 2
Fireplaces Type Wood
Equipment Dryer, Washer, Dishwasher, Oven/Range - Electric, Refrigerator, Oven - Wall
Fireplace Y
Window Features Insulated
Appliance Dryer, Washer, Dishwasher, Oven/Range - Electric, Refrigerator, Oven - Wall
Heat Source Natural Gas
Exterior
Exterior Feature Porch(es)
View Trees/Woods
Roof Type Composite
Accessibility None
Porch Porch(es)
Attached Garage 1
Garage Y
Building
Lot Description Private
Foundation Block
Sewer Public Sewer
Water Public
Architectural Style Split Level
Additional Building Above Grade, Below Grade
Structure Type High,Vaulted Ceilings,Cathedral Ceilings
New Construction N
Schools
Elementary Schools Greenbrier
Middle Schools Walker & Buford
High Schools Charlottesville
School District Charlottesville Cty Public Schools
Others
Ownership Other
Special Listing Condition Standard
Read Less Info
Want to know what your home might be worth? Contact us for a FREE valuation!

Our team is ready to help you sell your home for the highest possible price ASAP

Bought with HEATHER GRIFFITH • NEST REALTY GROUP
"My job is to find and attract mastery-based agents to the office, protect the culture, and make sure everyone is happy! "
14291 Park Meadow Drive Suite 500, Chantilly, VA, 20151






