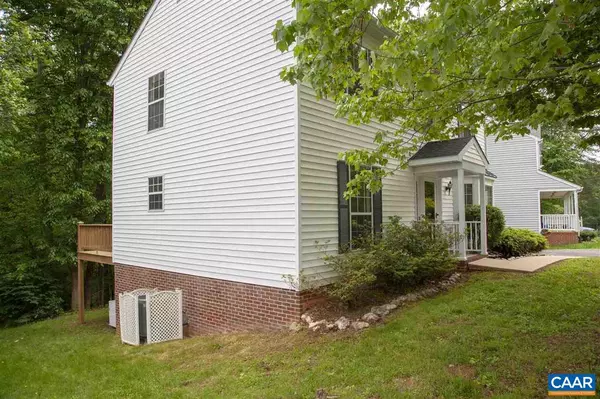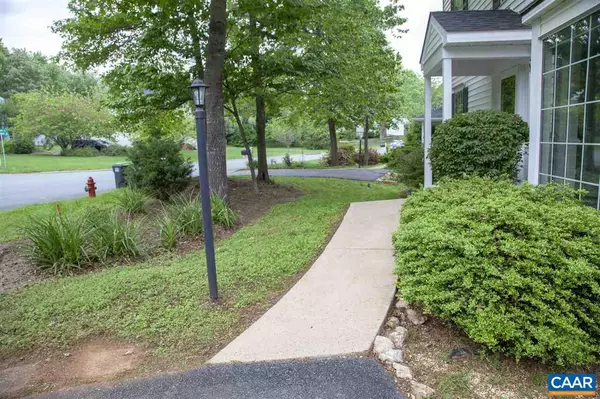$349,000
$349,900
0.3%For more information regarding the value of a property, please contact us for a free consultation.
4 Beds
3 Baths
1,744 SqFt
SOLD DATE : 10/11/2019
Key Details
Sold Price $349,000
Property Type Single Family Home
Sub Type Detached
Listing Status Sold
Purchase Type For Sale
Square Footage 1,744 sqft
Price per Sqft $200
Subdivision Forest Lakes
MLS Listing ID 590281
Sold Date 10/11/19
Style Other
Bedrooms 4
Full Baths 2
Half Baths 1
Condo Fees $100
HOA Fees $88/qua
HOA Y/N Y
Abv Grd Liv Area 1,744
Originating Board CAAR
Year Built 1990
Annual Tax Amount $2,713
Tax Year 2019
Lot Size 9,583 Sqft
Acres 0.22
Property Description
Cabinets being painted white and new granite will go in kitchen. 1-year home warranty comes with sale. $2000 in closing costs offered. Features to include fresh paint and new carpet throughout. Basement has flooring, professionally cleaned. New appliances in the kitchen with open concept into the family room. Built in shelves on both sides of fireplace. Sliding door to the deck installed in 2010. The formal living and dining areas have large windows to bring in natural light. Four bedrooms up stairs; three closets in the master bedroom with attached bath. The full hall bath serves the three guest bedrooms. New Trane HVAC installed in 2013 and a new roof in 2010. VA Green lawn care paid thru 2019. The school bus stops in front of the house!,Oak Cabinets,Wood Cabinets,Fireplace in Family Room
Location
State VA
County Albemarle
Zoning PUD
Rooms
Other Rooms Living Room, Dining Room, Primary Bedroom, Kitchen, Family Room, Foyer, Laundry, Full Bath, Half Bath, Additional Bedroom
Basement Partial
Interior
Interior Features Kitchen - Eat-In, Pantry
Heating Central, Heat Pump(s)
Cooling Central A/C, Heat Pump(s)
Flooring Carpet, Wood, Vinyl
Fireplaces Number 1
Fireplaces Type Wood
Equipment Washer/Dryer Hookups Only, Dishwasher, Disposal, Oven/Range - Electric, Microwave, Refrigerator
Fireplace Y
Window Features Insulated,Screens
Appliance Washer/Dryer Hookups Only, Dishwasher, Disposal, Oven/Range - Electric, Microwave, Refrigerator
Exterior
Exterior Feature Deck(s), Patio(s), Porch(es)
Amenities Available Club House, Tot Lots/Playground, Tennis Courts
Roof Type Composite
Accessibility None
Porch Deck(s), Patio(s), Porch(es)
Road Frontage Public
Garage N
Building
Lot Description Sloping, Landscaping, Trees/Wooded, Cul-de-sac
Story 2
Foundation Concrete Perimeter
Sewer Public Sewer
Water Public
Architectural Style Other
Level or Stories 2
Additional Building Above Grade, Below Grade
Structure Type 9'+ Ceilings
New Construction N
Schools
Elementary Schools Baker-Butler
Middle Schools Sutherland
High Schools Albemarle
School District Albemarle County Public Schools
Others
HOA Fee Include Common Area Maintenance,Health Club,Insurance,Pool(s),Management,Reserve Funds,Trash
Ownership Other
Security Features Smoke Detector
Special Listing Condition Standard
Read Less Info
Want to know what your home might be worth? Contact us for a FREE valuation!

Our team is ready to help you sell your home for the highest possible price ASAP

Bought with HEATHER GRIFFITH • NEST REALTY GROUP
"My job is to find and attract mastery-based agents to the office, protect the culture, and make sure everyone is happy! "
14291 Park Meadow Drive Suite 500, Chantilly, VA, 20151






