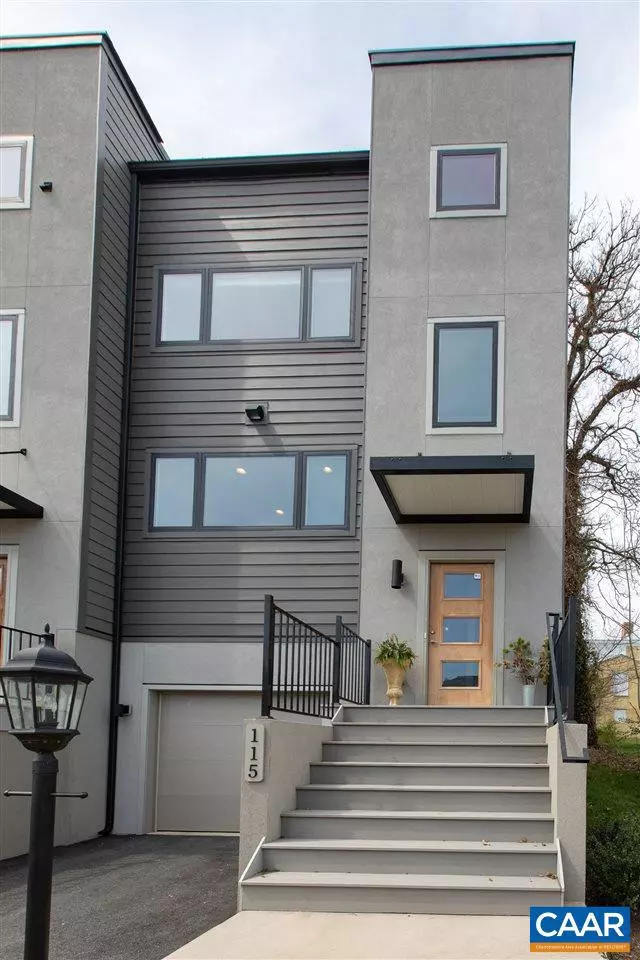$417,500
$415,000
0.6%For more information regarding the value of a property, please contact us for a free consultation.
4 Beds
4 Baths
2,262 SqFt
SOLD DATE : 07/22/2019
Key Details
Sold Price $417,500
Property Type Townhouse
Sub Type End of Row/Townhouse
Listing Status Sold
Purchase Type For Sale
Square Footage 2,262 sqft
Price per Sqft $184
Subdivision Burnet Commons
MLS Listing ID 588984
Sold Date 07/22/19
Style Other
Bedrooms 4
Full Baths 3
Half Baths 1
Condo Fees $50
HOA Fees $62/ann
HOA Y/N Y
Abv Grd Liv Area 2,262
Originating Board CAAR
Year Built 2016
Annual Tax Amount $3,573
Tax Year 2018
Lot Size 1,742 Sqft
Acres 0.04
Property Description
Welcome to Burnet Commons, a very family-friendly location in the heart of Charlottesville! This end-unit townhouse has hardwood floors throughout the entire house except the finished basement, which has carpet. It also comes with granite counter tops, stainless steel appliances, and a beautiful view of Carter Mountain from the master bedroom window. This townhouse is only 0.8 miles from UVA hospital/campus, 0.9 miles from the downtown mall, 0.4 miles from the Amtrak train station (Main Street), 0.8 miles from Ix Park, and 1.5 miles from the Fifth Street Shopping center which includes Wegman's, Panera, Dick's, Planet Fitness, Pets Mart, Alamo Movie Theater, and many wonderful restaurants. Showings begin Saturday, April 20.,Granite Counter,Maple Cabinets,Fireplace in Family Room
Location
State VA
County Charlottesville City
Zoning PUD
Rooms
Other Rooms Dining Room, Primary Bedroom, Kitchen, Family Room, Laundry, Primary Bathroom, Full Bath, Half Bath, Additional Bedroom
Basement Fully Finished
Interior
Interior Features Walk-in Closet(s), Kitchen - Eat-In, Kitchen - Island, Pantry, Recessed Lighting
Heating Central
Cooling Central A/C, Heat Pump(s)
Flooring Carpet, Ceramic Tile, Hardwood
Fireplaces Type Gas/Propane
Equipment Washer/Dryer Hookups Only, Dishwasher, Disposal, Oven/Range - Gas, Microwave, Refrigerator
Fireplace N
Window Features Low-E,Storm,Double Hung,Vinyl Clad
Appliance Washer/Dryer Hookups Only, Dishwasher, Disposal, Oven/Range - Gas, Microwave, Refrigerator
Heat Source Natural Gas
Exterior
Exterior Feature Porch(es)
Parking Features Other, Garage - Front Entry, Basement Garage
Roof Type Composite
Accessibility None
Porch Porch(es)
Attached Garage 1
Garage Y
Building
Lot Description Sloping, Open
Story 2
Foundation Concrete Perimeter
Sewer Public Sewer
Water Public
Architectural Style Other
Level or Stories 2
Additional Building Above Grade, Below Grade
Structure Type High,9'+ Ceilings
New Construction N
Schools
Elementary Schools Jackson-Via
Middle Schools Walker & Buford
High Schools Charlottesville
School District Charlottesville Cty Public Schools
Others
Ownership Other
Security Features Smoke Detector
Special Listing Condition Standard
Read Less Info
Want to know what your home might be worth? Contact us for a FREE valuation!

Our team is ready to help you sell your home for the highest possible price ASAP

Bought with DEBORAH A. RUTTER • NEST REALTY GROUP
"My job is to find and attract mastery-based agents to the office, protect the culture, and make sure everyone is happy! "
14291 Park Meadow Drive Suite 500, Chantilly, VA, 20151






