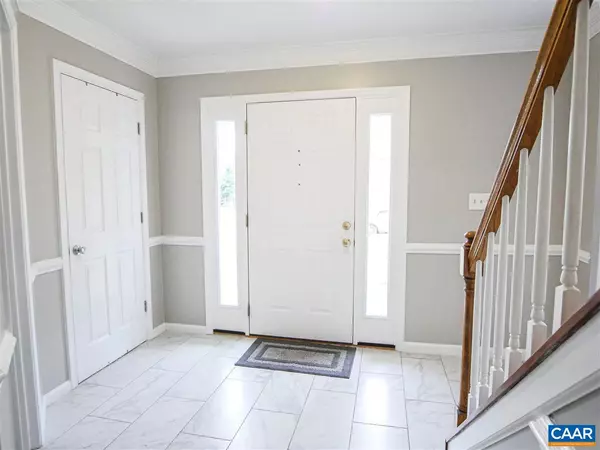$352,000
$350,000
0.6%For more information regarding the value of a property, please contact us for a free consultation.
3 Beds
3 Baths
1,612 SqFt
SOLD DATE : 03/31/2020
Key Details
Sold Price $352,000
Property Type Single Family Home
Sub Type Detached
Listing Status Sold
Purchase Type For Sale
Square Footage 1,612 sqft
Price per Sqft $218
Subdivision Forest Lakes
MLS Listing ID 600277
Sold Date 03/31/20
Style Colonial
Bedrooms 3
Full Baths 2
Half Baths 1
Condo Fees $150
HOA Fees $88/qua
HOA Y/N Y
Abv Grd Liv Area 1,612
Originating Board CAAR
Year Built 1993
Annual Tax Amount $2,583
Tax Year 2019
Lot Size 10,018 Sqft
Acres 0.23
Property Description
Lovingly taken care of, & freshly painted 3 BR, 2.5 BA Colonial w/lots of natural light & a warm neutral color palate w/lush NEW carpet on the main level, provides a tranquil backdrop for you to relax & enjoy. Upgrades incl Porcelain Tile, Glass Tile Backsplash, SS Appliances, Pendant lights & Maple Cabinetry in the remodeled kitchen. Crown & chair molding, shadow boxing in the Din Rm. Vaulted Ceiling in MBR, Lux MBA w/Glassed-In Shower, Jetted Tub & Porcelain Wood Tile. New Roof & Gutters 2010, Trane XR14 Heat Pump 2009, Hot Water Heater 2019, Shed with electricity, 1-Car Garage and Fenced-In Backyard. So much to love in a prime location near shopping, schools, NGI, restaurants, airport.,Maple Cabinets,Fireplace in Living Room
Location
State VA
County Albemarle
Zoning R-4
Rooms
Other Rooms Living Room, Dining Room, Primary Bedroom, Kitchen, Foyer, Half Bath, Additional Bedroom
Interior
Interior Features Skylight(s), Walk-in Closet(s), WhirlPool/HotTub, Breakfast Area, Kitchen - Island, Pantry, Recessed Lighting
Heating Heat Pump(s)
Cooling Central A/C
Flooring Carpet, Tile/Brick
Fireplaces Type Gas/Propane, Fireplace - Glass Doors
Equipment Dryer, Washer/Dryer Hookups Only, Washer, Dishwasher, Disposal, Oven/Range - Electric, Microwave, Refrigerator
Fireplace N
Window Features Insulated,Screens
Appliance Dryer, Washer/Dryer Hookups Only, Washer, Dishwasher, Disposal, Oven/Range - Electric, Microwave, Refrigerator
Exterior
Exterior Feature Porch(es)
Parking Features Garage - Front Entry
Fence Fully
Amenities Available Tot Lots/Playground, Tennis Courts, Basketball Courts, Club House, Lake, Swimming Pool, Jog/Walk Path
Roof Type Architectural Shingle
Accessibility None
Porch Porch(es)
Garage Y
Building
Lot Description Sloping
Story 2
Foundation Slab
Sewer Public Sewer
Water Public
Architectural Style Colonial
Level or Stories 2
Additional Building Above Grade, Below Grade
Structure Type 9'+ Ceilings,Vaulted Ceilings,Cathedral Ceilings
New Construction N
Schools
Elementary Schools Baker-Butler
Middle Schools Sutherland
High Schools Albemarle
School District Albemarle County Public Schools
Others
HOA Fee Include Common Area Maintenance,Health Club,Insurance,Pool(s),Trash
Ownership Other
Security Features Smoke Detector
Special Listing Condition Standard
Read Less Info
Want to know what your home might be worth? Contact us for a FREE valuation!

Our team is ready to help you sell your home for the highest possible price ASAP

Bought with SHANNON THOMAS • LORING WOODRIFF REAL ESTATE ASSOCIATES
"My job is to find and attract mastery-based agents to the office, protect the culture, and make sure everyone is happy! "
14291 Park Meadow Drive Suite 500, Chantilly, VA, 20151






