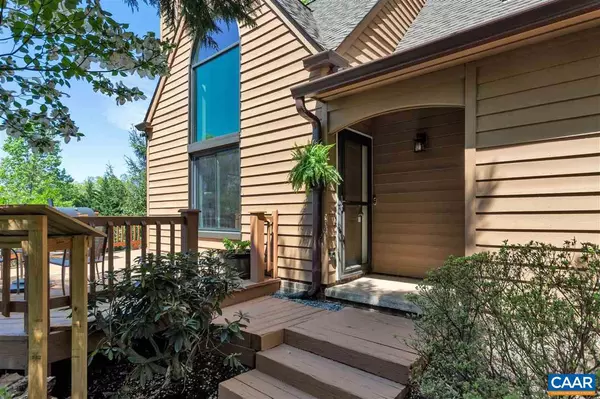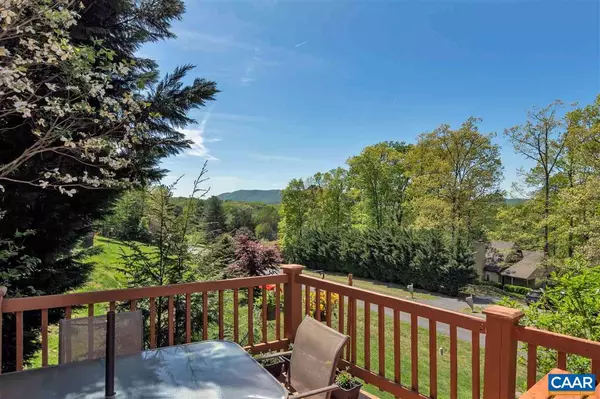$259,000
$259,000
For more information regarding the value of a property, please contact us for a free consultation.
2 Beds
2 Baths
1,344 SqFt
SOLD DATE : 07/15/2019
Key Details
Sold Price $259,000
Property Type Single Family Home
Sub Type Twin/Semi-Detached
Listing Status Sold
Purchase Type For Sale
Square Footage 1,344 sqft
Price per Sqft $192
Subdivision Unknown
MLS Listing ID 589516
Sold Date 07/15/19
Style Contemporary
Bedrooms 2
Full Baths 2
HOA Fees $193/mo
HOA Y/N Y
Abv Grd Liv Area 1,344
Originating Board CAAR
Year Built 1991
Annual Tax Amount $1,985
Tax Year 2018
Lot Size 4,791 Sqft
Acres 0.11
Property Description
Location, Views and Low maintenance living! Located in highly desirable Mill Creek this attached home has NEW windows, NEW appliances (including washer/dryer), NEW light fixtures, NEW gutters, Roof installed 2010 & Exterior painting 2017. Open kitchen/living room with 2 story vaulted ceiling and Wood burning fireplace. First floor master with TWO closets, one being a walk-in! Spacious loft/office overlooking living room can be a third bedroom. Large deck perfectly situated for evening sunsets. Small garden space and rear shed for storage! Roof, exterior maintenance and landscaping covered by HOA. Minutes to Wegman's grocery, Alamo movie theatre, Cale Elementary school, UVA hospital and Downtown. Easy access to 64! OPEN 4/28, 11 am - 1 pm!,Formica Counter,Oak Cabinets,Wood Cabinets,Fireplace in Living Room
Location
State VA
County Albemarle
Zoning R-1
Rooms
Other Rooms Living Room, Primary Bedroom, Kitchen, Laundry, Loft, Primary Bathroom, Full Bath, Additional Bedroom
Main Level Bedrooms 1
Interior
Interior Features Skylight(s), Walk-in Closet(s), Kitchen - Island, Recessed Lighting, Entry Level Bedroom, Primary Bath(s)
Heating Central, Heat Pump(s)
Cooling Central A/C, Heat Pump(s)
Flooring Carpet, Vinyl
Fireplaces Number 1
Fireplaces Type Wood
Equipment Dryer, Washer, Dishwasher, Microwave, Refrigerator, Cooktop
Fireplace Y
Window Features Casement,Insulated,Low-E,Screens
Appliance Dryer, Washer, Dishwasher, Microwave, Refrigerator, Cooktop
Exterior
Exterior Feature Deck(s)
Amenities Available Jog/Walk Path
View Mountain, Other
Roof Type Composite
Accessibility None
Porch Deck(s)
Garage N
Building
Lot Description Landscaping
Story 2
Foundation Slab
Sewer Public Sewer
Water Public
Architectural Style Contemporary
Level or Stories 2
Additional Building Above Grade, Below Grade
Structure Type High,Vaulted Ceilings,Cathedral Ceilings
New Construction N
Schools
Middle Schools Walton
High Schools Monticello
School District Albemarle County Public Schools
Others
HOA Fee Include Ext Bldg Maint,Insurance,Management,Snow Removal,Trash,Lawn Maintenance
Ownership Other
Security Features Smoke Detector
Special Listing Condition Standard
Read Less Info
Want to know what your home might be worth? Contact us for a FREE valuation!

Our team is ready to help you sell your home for the highest possible price ASAP

Bought with DEBORAH A. RUTTER • NEST REALTY GROUP
"My job is to find and attract mastery-based agents to the office, protect the culture, and make sure everyone is happy! "
14291 Park Meadow Drive Suite 500, Chantilly, VA, 20151






