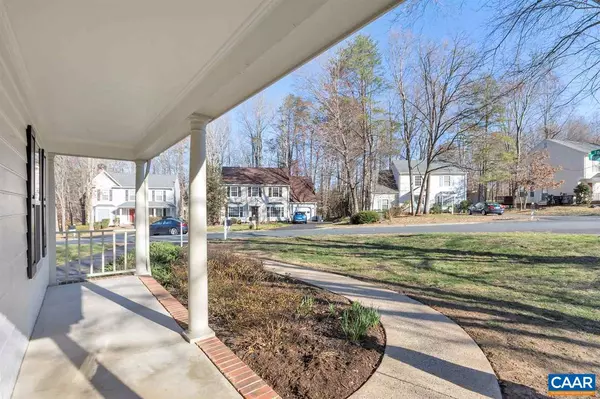$324,900
$324,900
For more information regarding the value of a property, please contact us for a free consultation.
4 Beds
3 Baths
1,850 SqFt
SOLD DATE : 06/04/2018
Key Details
Sold Price $324,900
Property Type Single Family Home
Sub Type Detached
Listing Status Sold
Purchase Type For Sale
Square Footage 1,850 sqft
Price per Sqft $175
Subdivision Forest Lakes
MLS Listing ID 573436
Sold Date 06/04/18
Style Colonial
Bedrooms 4
Full Baths 2
Half Baths 1
Condo Fees $150
HOA Fees $80/qua
HOA Y/N Y
Abv Grd Liv Area 1,850
Originating Board CAAR
Year Built 1990
Annual Tax Amount $2,542
Tax Year 2018
Lot Size 9,583 Sqft
Acres 0.22
Property Description
Fantastic 2 story home in popular Forest Lakes North. Easy walk to the clubhouse, tennis courts, pool & soccer fields. Recent updates include brand new carpeting on 2nd floor, and fresh interior paint throughout most of the home, HVAC replaced in 2014. This home boasts 4 bedrooms and 2 full baths on the second floor. Main level is home to a dining room, living room, half bath, and family room that is open to the spacious eat-in kitchen. Two wood-burning fireplaces! Basement space is home to a 1-car garage & laundry PLUS unfinished areas that make for great storage or even more finished square feet. Great features such as updated fixtures, french doors, large front porch & more. Short drive to NGIC, Research Park & downtown Cville, & UVA.,Formica Counter,Wood Cabinets,Fireplace in Basement,Fireplace in Family Room
Location
State VA
County Albemarle
Zoning R
Rooms
Other Rooms Living Room, Dining Room, Primary Bedroom, Kitchen, Family Room, Foyer, Full Bath, Half Bath, Additional Bedroom
Basement Interior Access, Rough Bath Plumb, Unfinished, Walkout Level, Windows
Interior
Interior Features Walk-in Closet(s), Breakfast Area, Kitchen - Eat-In, Recessed Lighting
Heating Heat Pump(s)
Cooling Heat Pump(s)
Flooring Carpet, Hardwood, Other
Fireplaces Number 2
Fireplaces Type Wood
Equipment Dryer, Washer, Dishwasher, Oven/Range - Electric, Microwave, Refrigerator
Fireplace Y
Appliance Dryer, Washer, Dishwasher, Oven/Range - Electric, Microwave, Refrigerator
Exterior
Exterior Feature Deck(s), Porch(es)
Parking Features Basement Garage
Amenities Available Club House, Tot Lots/Playground, Tennis Courts
Accessibility None
Porch Deck(s), Porch(es)
Garage N
Building
Story 2
Foundation Brick/Mortar
Sewer Public Sewer
Water Public
Architectural Style Colonial
Level or Stories 2
Additional Building Above Grade, Below Grade
New Construction N
Schools
Elementary Schools Baker-Butler
Middle Schools Sutherland
High Schools Albemarle
School District Albemarle County Public Schools
Others
HOA Fee Include Common Area Maintenance,Health Club,Insurance,Pool(s),Management,Reserve Funds,Snow Removal,Trash
Ownership Other
Special Listing Condition Standard
Read Less Info
Want to know what your home might be worth? Contact us for a FREE valuation!

Our team is ready to help you sell your home for the highest possible price ASAP

Bought with JEFF GAFFNEY • REAL ESTATE III - EAST
"My job is to find and attract mastery-based agents to the office, protect the culture, and make sure everyone is happy! "
14291 Park Meadow Drive Suite 500, Chantilly, VA, 20151






