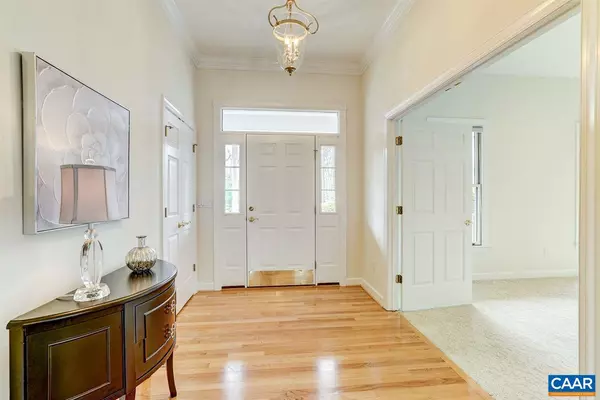$465,000
$465,000
For more information regarding the value of a property, please contact us for a free consultation.
4 Beds
3 Baths
2,761 SqFt
SOLD DATE : 05/02/2018
Key Details
Sold Price $465,000
Property Type Single Family Home
Sub Type Detached
Listing Status Sold
Purchase Type For Sale
Square Footage 2,761 sqft
Price per Sqft $168
Subdivision Bentivar
MLS Listing ID 574508
Sold Date 05/02/18
Style Cape Cod
Bedrooms 4
Full Baths 3
HOA Y/N N
Abv Grd Liv Area 2,761
Originating Board CAAR
Year Built 1999
Annual Tax Amount $3,655
Tax Year 2018
Lot Size 2.000 Acres
Acres 2.0
Property Description
Located in the prestigious Bentivar neighborhood, this one level living home has it all, but NO HOA! Enjoy privacy on flat 2 acre lot just minutes from town. You'll love the spacious rocking chair front porch, open concept living with kitchen open to the family room and sunny casual dining area. Spacious master suite with huge walk in closet and handicap accessible full bath. Split floor plan provides everyone great space and privacy. 2 large guest bedrooms and a 2nd full bath also on main level. Upstairs is the perfect guest or teen suite or playroom with a bedroom, full bath and bonus room. Country living minutes from town with a large back deck and a secluded, fenced back yard. Minutes from the airport, shopping, and major employers.,Formica Counter,Glass Front Cabinets,White Cabinets,Fireplace in Family Room
Location
State VA
County Albemarle
Zoning R
Rooms
Other Rooms Dining Room, Primary Bedroom, Kitchen, Family Room, Foyer, Bonus Room, Full Bath, Additional Bedroom
Main Level Bedrooms 3
Interior
Interior Features Walk-in Closet(s), Breakfast Area, Recessed Lighting, Entry Level Bedroom
Heating Forced Air, Heat Pump(s)
Cooling Central A/C
Flooring Carpet, Hardwood, Vinyl
Fireplaces Number 1
Fireplaces Type Gas/Propane
Equipment Washer/Dryer Hookups Only, Dishwasher, Oven/Range - Gas, Oven - Wall
Fireplace Y
Appliance Washer/Dryer Hookups Only, Dishwasher, Oven/Range - Gas, Oven - Wall
Exterior
Exterior Feature Deck(s), Porch(es)
Parking Features Garage - Side Entry
Fence Partially
View Pasture, Other, Trees/Woods
Roof Type Composite
Accessibility Ramp - Main Level
Porch Deck(s), Porch(es)
Attached Garage 2
Garage Y
Building
Lot Description Sloping, Open, Partly Wooded, Private, Secluded, Trees/Wooded
Story 1.5
Foundation Block
Sewer Septic Exists
Water Well
Architectural Style Cape Cod
Level or Stories 1.5
Additional Building Above Grade, Below Grade
Structure Type 9'+ Ceilings
New Construction N
Schools
Elementary Schools Baker-Butler
Middle Schools Sutherland
High Schools Albemarle
School District Albemarle County Public Schools
Others
Ownership Other
Special Listing Condition Standard
Read Less Info
Want to know what your home might be worth? Contact us for a FREE valuation!

Our team is ready to help you sell your home for the highest possible price ASAP

Bought with TRISH OWENS • MONTAGUE, MILLER & CO. - WESTFIELD
"My job is to find and attract mastery-based agents to the office, protect the culture, and make sure everyone is happy! "
14291 Park Meadow Drive Suite 500, Chantilly, VA, 20151






