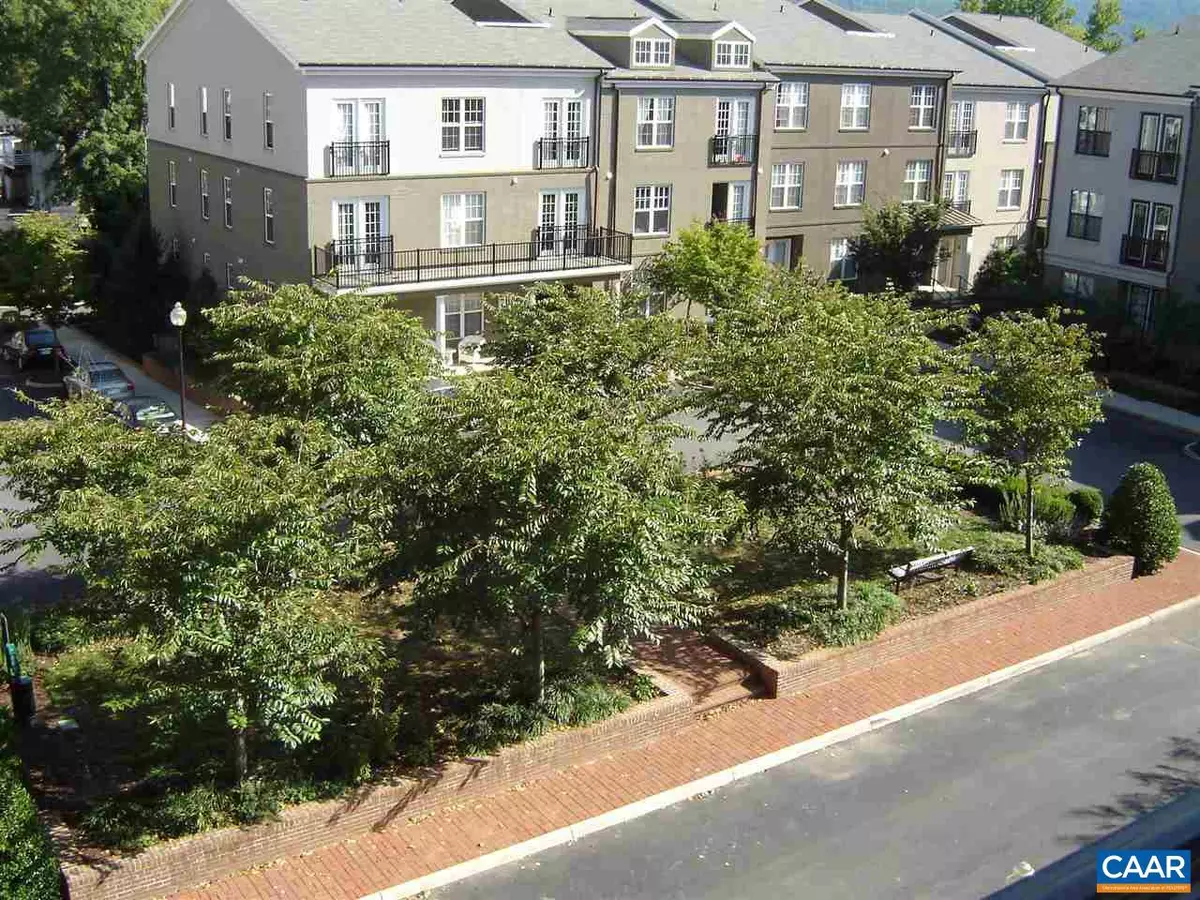$280,000
$285,000
1.8%For more information regarding the value of a property, please contact us for a free consultation.
2 Beds
2 Baths
1,116 SqFt
SOLD DATE : 06/04/2018
Key Details
Sold Price $280,000
Property Type Single Family Home
Sub Type Unit/Flat/Apartment
Listing Status Sold
Purchase Type For Sale
Square Footage 1,116 sqft
Price per Sqft $250
Subdivision Walker Square Condos
MLS Listing ID 574985
Sold Date 06/04/18
Style Contemporary
Bedrooms 2
Full Baths 2
Condo Fees $50
HOA Fees $189/mo
HOA Y/N Y
Abv Grd Liv Area 1,116
Originating Board CAAR
Year Built 2005
Annual Tax Amount $2,018
Tax Year 9999
Property Description
INVESTORS WANTED- Located in the heart of the City and walking distance to UVA Medical Center, UVA Grounds and the Historic Downtown Mall- YOU CAN'T BEAT THE LOCATION! This 2 bedroom condo is currently leased until July 2019. Rent is $1675/month and the condo shows nicely. Building 801 is directly above the clubhouse (pool and fitness center) and has great urban views. The layout is perfect for tenants. Bedrooms are located on opposite sides of the home each offering full bathrooms with ample closet space. The kitchen is equipped with stainless steel appliances and modern cherry cabinets. The laundry room offers a full size washer and dryer. The living space is open and bright. HOA includes cable and internet and trash,Cherry Cabinets,Formica Counter
Location
State VA
County Charlottesville City
Zoning R
Rooms
Other Rooms Dining Room, Kitchen, Family Room, Full Bath, Additional Bedroom
Main Level Bedrooms 2
Interior
Interior Features Walk-in Closet(s), Breakfast Area, Primary Bath(s)
Heating Heat Pump(s)
Cooling Central A/C, Heat Pump(s)
Flooring Carpet, Laminated
Equipment Dryer, Washer, Dishwasher, Disposal, Oven/Range - Electric, Microwave, Refrigerator
Fireplace N
Window Features Double Hung
Appliance Dryer, Washer, Dishwasher, Disposal, Oven/Range - Electric, Microwave, Refrigerator
Heat Source None
Exterior
Amenities Available Club House, Exercise Room, Meeting Room, Swimming Pool, Jog/Walk Path
View City
Roof Type Composite
Accessibility None
Garage N
Building
Story 1
Foundation Concrete Perimeter
Sewer Public Sewer
Water Public
Architectural Style Contemporary
Level or Stories 1
Additional Building Above Grade, Below Grade
Structure Type 9'+ Ceilings
New Construction N
Schools
Elementary Schools Johnson
Middle Schools Walker & Buford
High Schools Charlottesville
School District Charlottesville Cty Public Schools
Others
HOA Fee Include Common Area Maintenance,Cable TV,Trash,Health Club,Ext Bldg Maint,Insurance,Pool(s),Reserve Funds,Lawn Maintenance
Ownership Condominium
Special Listing Condition Standard
Read Less Info
Want to know what your home might be worth? Contact us for a FREE valuation!

Our team is ready to help you sell your home for the highest possible price ASAP

Bought with BRIAN MCCAULEY • MONTAGUE, MILLER & CO. - DOWNTOWN
"My job is to find and attract mastery-based agents to the office, protect the culture, and make sure everyone is happy! "
14291 Park Meadow Drive Suite 500, Chantilly, VA, 20151






