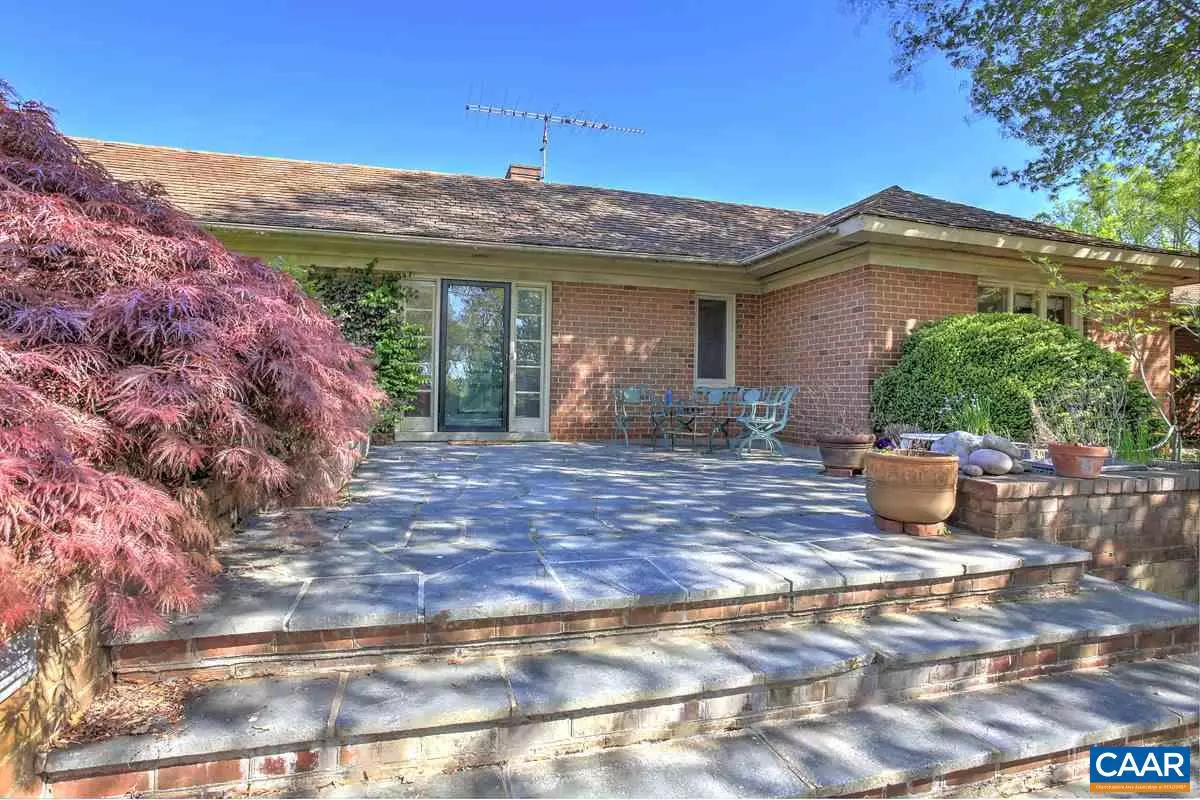$600,000
$645,000
7.0%For more information regarding the value of a property, please contact us for a free consultation.
4 Beds
5 Baths
4,070 SqFt
SOLD DATE : 02/20/2019
Key Details
Sold Price $600,000
Property Type Single Family Home
Sub Type Detached
Listing Status Sold
Purchase Type For Sale
Square Footage 4,070 sqft
Price per Sqft $147
Subdivision Unknown
MLS Listing ID 571456
Sold Date 02/20/19
Style Ranch/Rambler,Traditional
Bedrooms 4
Full Baths 4
Half Baths 1
HOA Y/N N
Abv Grd Liv Area 4,070
Originating Board CAAR
Year Built 1955
Annual Tax Amount $2,703
Tax Year 2017
Lot Size 56.620 Acres
Acres 56.62
Property Description
Overlook Farm of 56 acres resides in Somerset, a premier location of the Madison-Barbour Rural Historic District of Orange County just outside the charming town of Gordonsville and minutes NE of Charlottesville and UVa. The residence dates to 1955 and was designed by the respected Johnson, Craven & Gibson, Architects, and built by the esteemed Holladay Brothers. Here, elements of mid-century modern design meets classical brick construction on a knoll with beautiful views of the Southwest and Blue Ridge Mountains. Surrounded by several thousand protected acres and in the Keswick Hunt, Overlook Farm is a rare offering. Fenced for cattle but now in hay production, the topography encourages the use for horses, winery, and more.,Fireplace in Living Room,Fireplace in Study/Library
Location
State VA
County Orange
Zoning A-1
Rooms
Other Rooms Living Room, Dining Room, Primary Bedroom, Kitchen, Den, Foyer, Study, Exercise Room, Full Bath, Half Bath, Additional Bedroom
Basement Interior Access, Partial, Unfinished
Main Level Bedrooms 4
Interior
Interior Features Walk-in Closet(s), Wet/Dry Bar, Pantry, Entry Level Bedroom, Primary Bath(s)
Heating Central, Hot Water, Radiant
Cooling Wall Unit
Flooring Hardwood
Fireplaces Number 2
Fireplaces Type Wood
Equipment Dryer, Washer, Dishwasher, Oven - Double, Oven/Range - Gas, Refrigerator
Fireplace Y
Appliance Dryer, Washer, Dishwasher, Oven - Double, Oven/Range - Gas, Refrigerator
Heat Source Oil, Propane - Owned
Exterior
Exterior Feature Patio(s), Porch(es)
Parking Features Garage - Front Entry
Fence Partially
View Mountain, Pasture, Panoramic, Courtyard, Garden/Lawn
Farm Livestock,Other
Accessibility None
Porch Patio(s), Porch(es)
Attached Garage 2
Garage Y
Building
Lot Description Landscaping, Sloping, Open, Partly Wooded, Private, Secluded, Trees/Wooded
Story 1
Foundation Block
Sewer Septic Exists
Water Spring
Architectural Style Ranch/Rambler, Traditional
Level or Stories 1
Additional Building Above Grade, Below Grade
Structure Type 9'+ Ceilings
New Construction N
Schools
Elementary Schools Gordon-Barbour
Middle Schools Prospect Heights
High Schools Orange
School District Orange County Public Schools
Others
Ownership Other
Horse Property Y
Horse Feature Horses Allowed
Special Listing Condition Standard
Read Less Info
Want to know what your home might be worth? Contact us for a FREE valuation!

Our team is ready to help you sell your home for the highest possible price ASAP

Bought with DONNA WAUGH-ROBINSON • JACK SAMUELS REALTY

"My job is to find and attract mastery-based agents to the office, protect the culture, and make sure everyone is happy! "
14291 Park Meadow Drive Suite 500, Chantilly, VA, 20151






