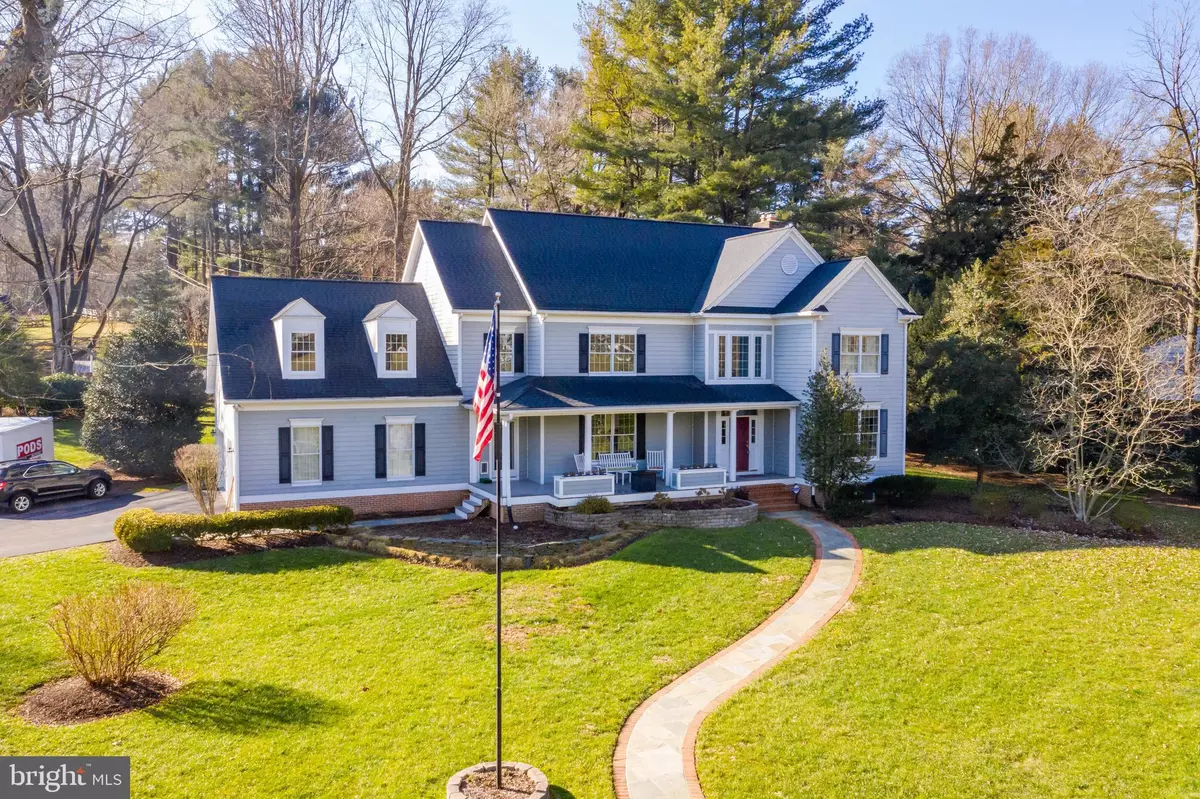$1,150,000
$1,215,000
5.3%For more information regarding the value of a property, please contact us for a free consultation.
5 Beds
5 Baths
5,412 SqFt
SOLD DATE : 04/09/2021
Key Details
Sold Price $1,150,000
Property Type Single Family Home
Sub Type Detached
Listing Status Sold
Purchase Type For Sale
Square Footage 5,412 sqft
Price per Sqft $212
Subdivision Ruxton/Riderwood
MLS Listing ID MDBC517538
Sold Date 04/09/21
Style Colonial
Bedrooms 5
Full Baths 4
Half Baths 1
HOA Y/N N
Abv Grd Liv Area 3,812
Originating Board BRIGHT
Year Built 1998
Annual Tax Amount $10,935
Tax Year 2021
Lot Size 0.920 Acres
Acres 0.92
Lot Dimensions 2.00 x
Property Description
Classic curb appeal and easy living combine with spirit and style in this distinguished 5,412+ sqft colonial majestically set on a beautifully landscaped .92 acre homesite in desirable Towson. The home is conveniently located across from a blue ribbon elementary school. An open two-story foyer greets you with an elegant curved staircase winding up to the second floor, stunning hardwood floors, and architectural design that carries throughout the spacious interiors. Tasteful and casual elegance lends itself to this home featuring transom windows above the study entrance leading to custom built-ins and window seat; and a formal dining room adorned with crown moldings, chair rail and shadow box trim. Extending your space, the family room is accentuated by an abundance of natural light from two walls of windows, custom built-ins and shelving, a wood burning fireplace, French doors leading to the patio, and an ideal flow into the gourmet kitchen. Soft neutral tile backsplash accents the gourmet kitchen boasting granite counters and prep space, 42" white Shaker and glass front cabinetry, stainless steel appliances including a 5-burner cooktop, a center island breakfast bar, and an open breakfast room with French door access to the bluestone patio with custom outdoor bar and built-in grill. On the other side of the kitchen is large mudroom area with built-in lockers, and a separate laundry area. The 2nd floor owner's suite presents a double door entry, a ceiling lined with crown molding, a walk-in closet, and a luxe bath complete with louvre wood blinds, a dual sink marble vanity, a separate shower with bench seating, multiple shower heads, and a jetted tub. Another component to this home's elegant design is the incredibly finished lower level showcased by an extensive rec room with a bar, game room, full bath, and dedicated storage. Additional amenities and updates include a sizeable 3-car garage finished with storage cabinets and a high quality premier flooring, new HVAC, Pella windows, and a lifetime roof with a transferrable warranty. Potential au pair or in-law suite- lower level full bath and separate garage stair access. Ample parking including separate front pad. Easy access to 83 and 695; close proximity to private schools.
Location
State MD
County Baltimore
Zoning 9
Rooms
Other Rooms Dining Room, Primary Bedroom, Bedroom 2, Bedroom 3, Bedroom 4, Bedroom 5, Kitchen, Family Room, Basement, Foyer, Breakfast Room, Exercise Room, Laundry, Office, Recreation Room, Bathroom 2, Bathroom 3, Primary Bathroom, Full Bath, Half Bath
Basement Connecting Stairway, Daylight, Partial, Full, Fully Finished, Garage Access, Heated, Improved
Interior
Interior Features Additional Stairway, Built-Ins, Carpet, Chair Railings, Dining Area, Family Room Off Kitchen, Formal/Separate Dining Room, Kitchen - Eat-In, Kitchen - Gourmet, Kitchen - Island, Kitchen - Table Space, Pantry, Primary Bath(s), Recessed Lighting, Soaking Tub, Stall Shower, Upgraded Countertops, Walk-in Closet(s), Wood Floors
Hot Water Natural Gas
Heating Forced Air
Cooling Central A/C, Zoned
Flooring Carpet, Ceramic Tile, Concrete, Hardwood, Wood
Fireplaces Number 1
Fireplaces Type Mantel(s), Screen
Equipment Cooktop, Cooktop - Down Draft, Dishwasher, Disposal, Dryer - Front Loading, Dryer - Gas, Exhaust Fan, Extra Refrigerator/Freezer, Icemaker, Oven - Double, Oven - Self Cleaning, Oven/Range - Gas, Refrigerator, Stainless Steel Appliances, Washer - Front Loading
Fireplace Y
Appliance Cooktop, Cooktop - Down Draft, Dishwasher, Disposal, Dryer - Front Loading, Dryer - Gas, Exhaust Fan, Extra Refrigerator/Freezer, Icemaker, Oven - Double, Oven - Self Cleaning, Oven/Range - Gas, Refrigerator, Stainless Steel Appliances, Washer - Front Loading
Heat Source Natural Gas
Laundry Main Floor
Exterior
Exterior Feature Patio(s)
Parking Features Garage - Side Entry, Garage Door Opener
Garage Spaces 9.0
Water Access N
Roof Type Architectural Shingle
Accessibility None
Porch Patio(s)
Attached Garage 3
Total Parking Spaces 9
Garage Y
Building
Story 3
Sewer Public Sewer
Water Public
Architectural Style Colonial
Level or Stories 3
Additional Building Above Grade, Below Grade
Structure Type 2 Story Ceilings,9'+ Ceilings,Dry Wall
New Construction N
Schools
Elementary Schools Riderwood
Middle Schools Dumbarton
High Schools Towson High Law & Public Policy
School District Baltimore County Public Schools
Others
Senior Community No
Tax ID 04082200027540
Ownership Fee Simple
SqFt Source Assessor
Security Features Monitored
Special Listing Condition Standard
Read Less Info
Want to know what your home might be worth? Contact us for a FREE valuation!

Our team is ready to help you sell your home for the highest possible price ASAP

Bought with Susan J Clark • Berkshire Hathaway HomeServices Homesale Realty

"My job is to find and attract mastery-based agents to the office, protect the culture, and make sure everyone is happy! "
14291 Park Meadow Drive Suite 500, Chantilly, VA, 20151






