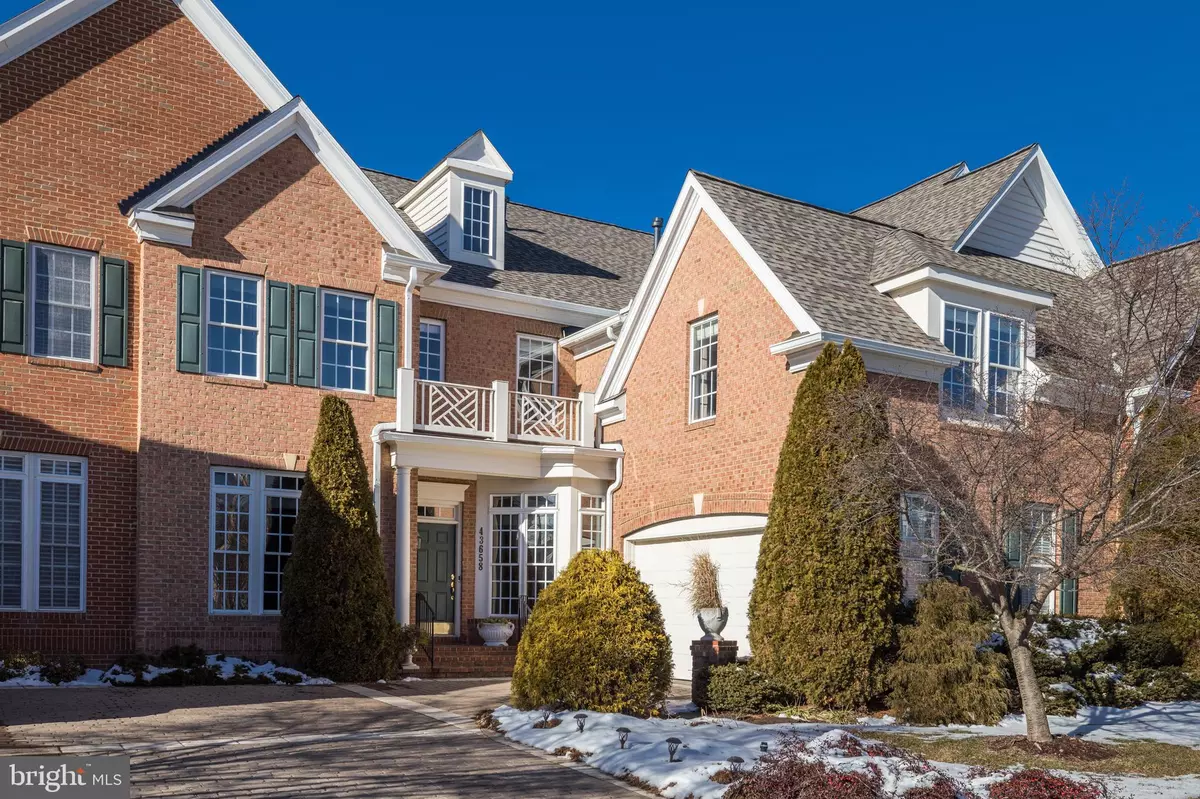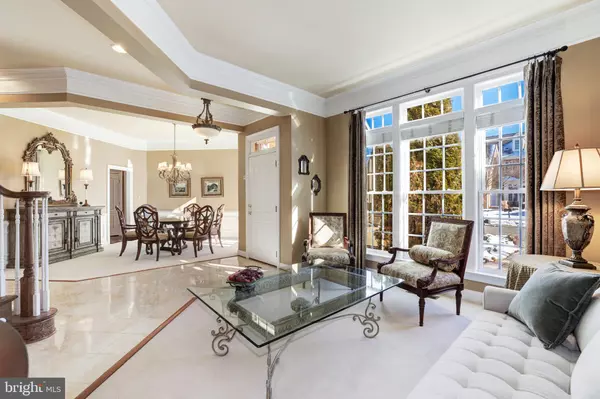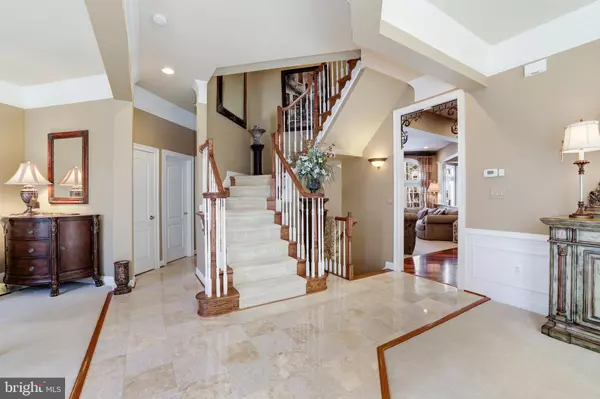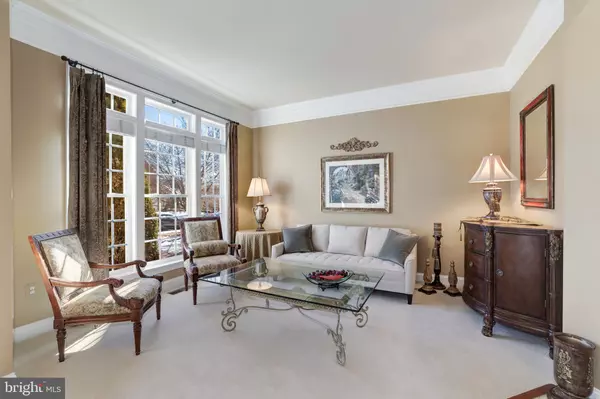$730,000
$725,000
0.7%For more information regarding the value of a property, please contact us for a free consultation.
3 Beds
5 Baths
4,300 SqFt
SOLD DATE : 04/02/2021
Key Details
Sold Price $730,000
Property Type Townhouse
Sub Type Interior Row/Townhouse
Listing Status Sold
Purchase Type For Sale
Square Footage 4,300 sqft
Price per Sqft $169
Subdivision Lansdowne On The Potomac
MLS Listing ID VALO429636
Sold Date 04/02/21
Style Other
Bedrooms 3
Full Baths 4
Half Baths 1
HOA Fees $211/mo
HOA Y/N Y
Abv Grd Liv Area 3,300
Originating Board BRIGHT
Year Built 2004
Annual Tax Amount $6,328
Tax Year 2021
Lot Size 4,356 Sqft
Acres 0.1
Property Description
Set in prestigious Lansdowne on the Potomac, this spacious three-level home offers elegant open-plan living with three huge en-suite bedrooms and an optional fourth, a large finished basement, and a beautiful screened porch and patio yard with custom landscaping. At over 4,300 sq ft, the contemporary Colonial layout features formal dining and living rooms adjoining the entry foyer, with luxurious tile transitioning to hardwood floors that continue in common areas. The heart of the home is an open-concept kitchen and family room perfect for entertaining. Natural light flows from large, arched windows into the family room with a cozy fireplace, and the eat-in chefs kitchen showcases stainless appliances, natural-finish cabinets with under-cabinet lighting, a double-door pantry, island with bar seating, and a charming bay window breakfast area which opens to the yard. Over $20k was recently invested in the fenced patio, screened porch, and surrounding landscaping. Adjacent to the kitchen is a laundry room with upgraded cabinetry and access to the attached two-car garage, and a convenient powder room and a dedicated office with built-ins complete the main level. Upstairs, a flexible play or office area opens to three very generous bedrooms, each sporting a full en-suite bathroom and a walk-in closet. The expansive master suite displays exquisite tray ceilings with accent lighting, a sitting area, and an opulent master bath with dual vanities, soaking tub and separate shower. Venture down to the finished basement to find extensive additional square footage suitable for a gym, recreation, storage, you name it. The basement great room includes a built-in bar, and side rooms offer flexible living, learning and work space as well as the fourth full bathroom. Additional upgrades to the home include a new roof, gutters and screens around the porch, plus two new AC units, granite countertops, and a marble surround for the family room fireplace. Whether you are cozied up by the fire, working remotely, or dining al fresco with friends, this outstanding home has it all including a fabulous location just three minutes to route 7, near shopping, dining and schools. Amenities at Lansdowne on the Potomac include indoor and outdoor pools, a fitness center, playgrounds, sport courts, tennis courts and aerobics rooms, a business center, meeting rooms, ballroom, golf course memberships and more. Welcome Home!
Location
State VA
County Loudoun
Zoning 19
Rooms
Basement Fully Finished, Improved, Outside Entrance, Rear Entrance, Space For Rooms
Interior
Interior Features Breakfast Area, Carpet, Crown Moldings, Dining Area, Formal/Separate Dining Room, Kitchen - Eat-In, Kitchen - Gourmet, Kitchen - Island, Wainscotting, Walk-in Closet(s), Wood Floors, Ceiling Fan(s), Family Room Off Kitchen, Floor Plan - Open, Kitchen - Table Space, Recessed Lighting, Upgraded Countertops
Hot Water Natural Gas
Heating Forced Air
Cooling Central A/C, Ceiling Fan(s)
Fireplaces Number 1
Fireplaces Type Gas/Propane, Mantel(s)
Equipment Built-In Microwave, Dishwasher, Disposal, Humidifier, Icemaker, Oven - Wall, Refrigerator, Cooktop, Exhaust Fan
Fireplace Y
Appliance Built-In Microwave, Dishwasher, Disposal, Humidifier, Icemaker, Oven - Wall, Refrigerator, Cooktop, Exhaust Fan
Heat Source Natural Gas
Exterior
Parking Features Garage - Front Entry, Garage Door Opener
Garage Spaces 2.0
Fence Rear
Amenities Available Basketball Courts, Common Grounds, Exercise Room, Game Room, Golf Course Membership Available, Jog/Walk Path, Meeting Room, Picnic Area, Pool - Indoor, Pool - Outdoor, Soccer Field, Swimming Pool, Tennis Courts, Tot Lots/Playground, Volleyball Courts, Fitness Center, Water/Lake Privileges
Water Access N
Roof Type Asphalt
Accessibility None
Attached Garage 2
Total Parking Spaces 2
Garage Y
Building
Lot Description Cul-de-sac, Level, No Thru Street, Rear Yard
Story 3
Sewer Public Sewer
Water Public
Architectural Style Other
Level or Stories 3
Additional Building Above Grade, Below Grade
New Construction N
Schools
Elementary Schools Seldens Landing
Middle Schools Belmont Ridge
High Schools Riverside
School District Loudoun County Public Schools
Others
HOA Fee Include Cable TV,Common Area Maintenance,Management,Pool(s),Reserve Funds,Snow Removal,Trash,High Speed Internet
Senior Community No
Tax ID 082455959000
Ownership Fee Simple
SqFt Source Assessor
Special Listing Condition Standard
Read Less Info
Want to know what your home might be worth? Contact us for a FREE valuation!

Our team is ready to help you sell your home for the highest possible price ASAP

Bought with David M Cox • Coldwell Banker Realty - Washington
"My job is to find and attract mastery-based agents to the office, protect the culture, and make sure everyone is happy! "
14291 Park Meadow Drive Suite 500, Chantilly, VA, 20151






