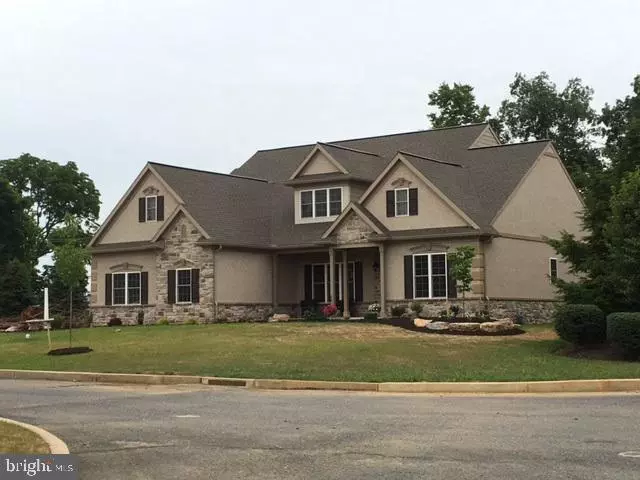$516,473
$516,473
For more information regarding the value of a property, please contact us for a free consultation.
3 Beds
2 Baths
2,793 SqFt
SOLD DATE : 07/07/2016
Key Details
Sold Price $516,473
Property Type Single Family Home
Sub Type Detached
Listing Status Sold
Purchase Type For Sale
Square Footage 2,793 sqft
Price per Sqft $184
Subdivision Sterling Glen
MLS Listing ID 1003212725
Sold Date 07/07/16
Style Traditional
Bedrooms 3
Full Baths 2
HOA Fees $20/ann
HOA Y/N Y
Abv Grd Liv Area 2,793
Originating Board GHAR
Year Built 2016
Annual Tax Amount $6,564
Tax Year 2015
Lot Size 0.390 Acres
Acres 0.39
Property Description
Beautiful custom Whitaker Model by Landmark Homes. Upgraded, carpet, plumbing, fixtures, kitchen cabinets, wood flooring. James Hardee cement fiber siding. Truncated ceiling Owner's Suite, with redesigned Owner's Bath. His and Her's everything. 6 ft tile shower Huge walk in closet Beautiful Stone surround fireplace in Great/Family Room with vaulted ceiling. 11 x 9 dining area in kitchen. Upgraded tile back splash, staggered cabinets with decorative crown molding, quartz countertops. Screened patio
Location
State PA
County Cumberland
Area Silver Spring Twp (14438)
Rooms
Other Rooms Dining Room, Primary Bedroom, Bedroom 2, Bedroom 3, Bedroom 4, Bedroom 5, Kitchen, Den, Foyer, Bedroom 1, Great Room, Laundry, Loft, Other, Storage Room
Basement Poured Concrete, Partial, Unfinished
Interior
Interior Features Breakfast Area, Kitchen - Eat-In, Formal/Separate Dining Room
Heating Forced Air, Programmable Thermostat
Cooling Central A/C
Fireplaces Number 1
Fireplaces Type Gas/Propane
Equipment Humidifier, Oven/Range - Gas, Microwave, Dishwasher, Disposal
Fireplace Y
Appliance Humidifier, Oven/Range - Gas, Microwave, Dishwasher, Disposal
Heat Source Natural Gas
Exterior
Exterior Feature Patio(s), Porch(es)
Garage Spaces 2.0
Utilities Available Cable TV Available
Water Access N
Roof Type Fiberglass,Asphalt
Accessibility None
Porch Patio(s), Porch(es)
Attached Garage 2
Total Parking Spaces 2
Garage Y
Building
Lot Description Cleared, Corner
Story 2
Foundation Concrete Perimeter, Crawl Space
Water Public
Architectural Style Traditional
Level or Stories 2
Additional Building Above Grade
New Construction Y
Schools
School District Cumberland Valley
Others
Senior Community No
Tax ID LOT 1
Ownership Other
SqFt Source Estimated
Security Features Smoke Detector
Acceptable Financing Conventional, VA, FHA, Cash
Listing Terms Conventional, VA, FHA, Cash
Financing Conventional,VA,FHA,Cash
Special Listing Condition Standard
Read Less Info
Want to know what your home might be worth? Contact us for a FREE valuation!

Our team is ready to help you sell your home for the highest possible price ASAP

Bought with Paul E Zimmerman • Today's Realty
"My job is to find and attract mastery-based agents to the office, protect the culture, and make sure everyone is happy! "
14291 Park Meadow Drive Suite 500, Chantilly, VA, 20151

