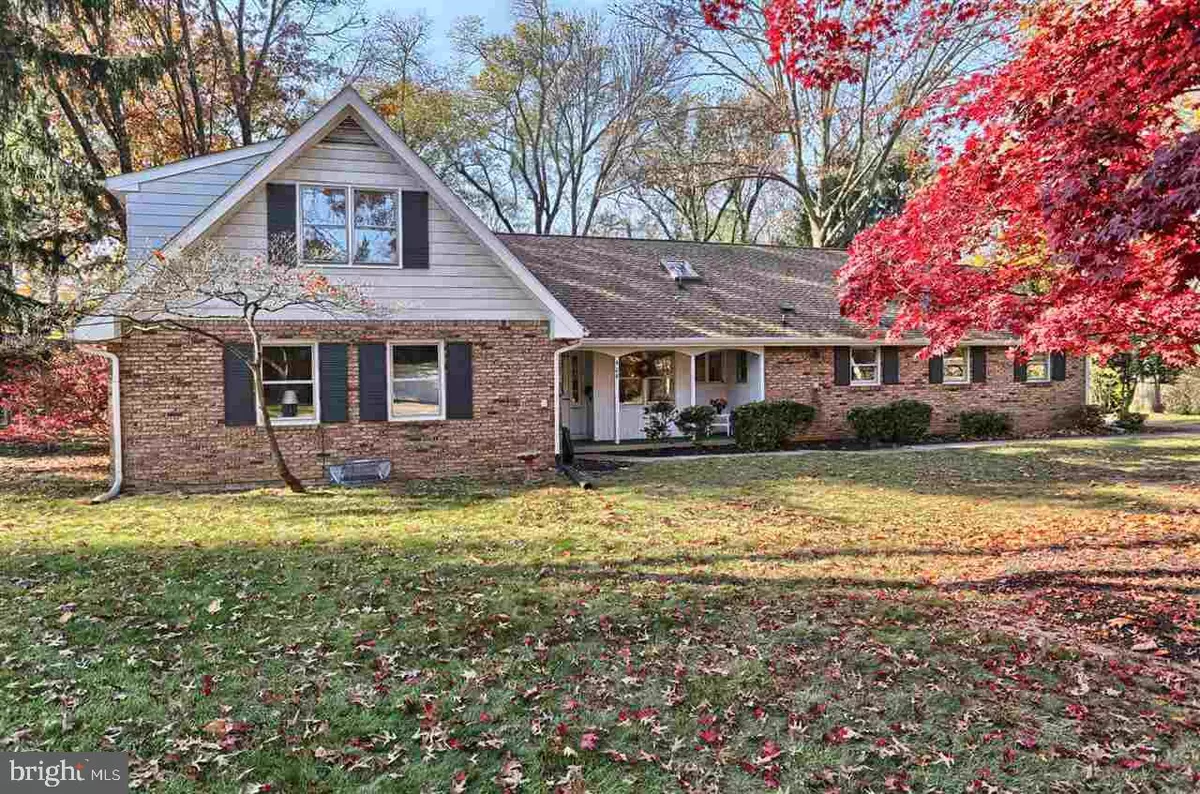$250,000
$259,900
3.8%For more information regarding the value of a property, please contact us for a free consultation.
5 Beds
4 Baths
4,159 SqFt
SOLD DATE : 01/03/2017
Key Details
Sold Price $250,000
Property Type Single Family Home
Sub Type Detached
Listing Status Sold
Purchase Type For Sale
Square Footage 4,159 sqft
Price per Sqft $60
Subdivision Allendale
MLS Listing ID 1003226121
Sold Date 01/03/17
Style Cape Cod,Ranch/Rambler
Bedrooms 5
Full Baths 3
Half Baths 1
HOA Y/N N
Abv Grd Liv Area 2,659
Originating Board GHAR
Year Built 1960
Annual Tax Amount $4,751
Tax Year 2016
Lot Size 0.430 Acres
Acres 0.43
Property Description
Beautiful brick home set in among mature trees - lovely setting with Bridal path of the Cliffs behind it. This home is larger than it appears - and is in popular Allendale/Cedar Cliff area. 5 bedrooms are all above grade with more potential in LL! Freshly painted throughout - both large bay windows are new Anderson replacetment windows. Sliding glass doors from DR and FR to yard. 4 zone heat with Central air. Unlimited hot water system! Upstairs play room with attic storage beyond. So much potential!
Location
State PA
County Cumberland
Area Lower Allen Twp (14413)
Rooms
Other Rooms Dining Room, Primary Bedroom, Bedroom 2, Bedroom 3, Bedroom 4, Bedroom 5, Kitchen, Game Room, Family Room, Den, Foyer, Bedroom 1, Laundry, Other, Office, Storage Room, Attic, Bonus Room
Basement Full, Partially Finished
Interior
Interior Features Kitchen - Eat-In, Formal/Separate Dining Room
Heating Other, Baseboard, Oil
Cooling Attic Fan, Central A/C, Zoned
Fireplaces Number 1
Equipment Oven - Wall, Dishwasher, Disposal, Refrigerator, Washer, Surface Unit
Fireplace Y
Appliance Oven - Wall, Dishwasher, Disposal, Refrigerator, Washer, Surface Unit
Exterior
Exterior Feature Patio(s), Porch(es)
Parking Features Garage Door Opener, Garage - Side Entry
Garage Spaces 2.0
Fence Other, Chain Link
Amenities Available Tot Lots/Playground, Jog/Walk Path
Water Access N
Roof Type Fiberglass,Asphalt
Porch Patio(s), Porch(es)
Road Frontage Boro/Township, City/County
Attached Garage 2
Total Parking Spaces 2
Garage Y
Building
Story 1.5
Foundation Block
Water Public
Architectural Style Cape Cod, Ranch/Rambler
Level or Stories 1.5
Additional Building Above Grade, Below Grade, Shed
New Construction N
Schools
Elementary Schools Highland
Middle Schools New Cumberland
High Schools Cedar Cliff
School District West Shore
Others
Tax ID 13240807114
Ownership Other
SqFt Source Estimated
Acceptable Financing Conventional, VA, FHA, Cash
Listing Terms Conventional, VA, FHA, Cash
Financing Conventional,VA,FHA,Cash
Special Listing Condition Standard
Read Less Info
Want to know what your home might be worth? Contact us for a FREE valuation!

Our team is ready to help you sell your home for the highest possible price ASAP

Bought with LINDA GILBERT-SHOVER • Berkshire Hathaway HomeServices Homesale Realty
"My job is to find and attract mastery-based agents to the office, protect the culture, and make sure everyone is happy! "
14291 Park Meadow Drive Suite 500, Chantilly, VA, 20151






