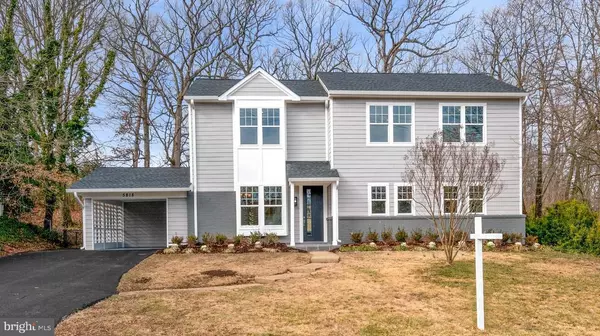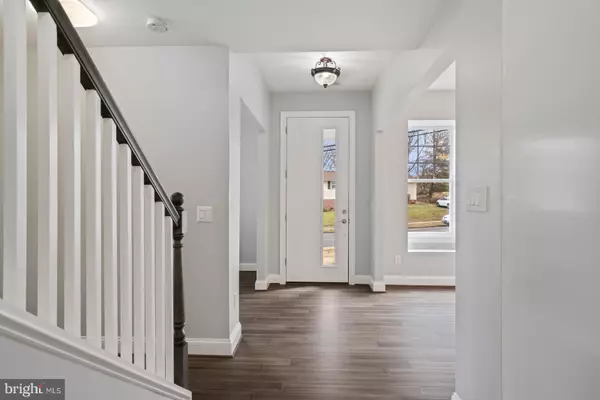$860,000
$849,000
1.3%For more information regarding the value of a property, please contact us for a free consultation.
4 Beds
4 Baths
3,100 SqFt
SOLD DATE : 04/01/2021
Key Details
Sold Price $860,000
Property Type Single Family Home
Sub Type Detached
Listing Status Sold
Purchase Type For Sale
Square Footage 3,100 sqft
Price per Sqft $277
Subdivision Fairfax Homes
MLS Listing ID VAFX1173554
Sold Date 04/01/21
Style Colonial
Bedrooms 4
Full Baths 3
Half Baths 1
HOA Y/N N
Abv Grd Liv Area 3,100
Originating Board BRIGHT
Year Built 1957
Annual Tax Amount $5,485
Tax Year 2021
Lot Size 0.385 Acres
Acres 0.39
Property Description
No need to wait on new construction when you can have a brand new rebuilt home with a 2nd level addition and an and open floor plan! This home will not last long! Craftsman style single family with top-to-bottom modern ALL NEW finishes close to the beltway & i95, Georgetown, and DC. Enjoy 4 bedrooms and 3.5 baths and 3,100 sqft of living space. Love pocket doors? This is the home for you! Craftsman style doors throughout the home with stylish brushed nickel hardware. This home has 2 incredible master suites! One on main level with en suite bath including an oversized vanity and floor to ceiling tile surrounding the tub, and one on upper level with a tray ceiling, huge walk in closet, and luxury bath including his and hers vanities, soaking tub with bench, and a gorgeous walk in shower with floor to ceiling designer tile work. The kitchen is a cook's dream with 42" white cabinetry, an oversized center island with stunning white veined granite and room for stool seating, subway tile backsplash, and wall mounted pot filler over the stove! Step down into the light and airy family room with many oversized windows overlooking the tree-lined, fenced in back yard. Walk out from one of the 3 full window doors to enjoy some outdoor time on your choice of 2 outdoor patios-one a gorgeous slate, and the other covered and perfect for relaxing and taking in the view. Large formal dining room with box bay window as well as a formal living room/den perfect for a home office. The upper level features 2 additional bedrooms with a Jack & Jill style bath with separate vanities, pocket doors, a tub with a bench and window for added ventilation and light. The upper level loft space is perfect for a playroom or recreation room with an additional area for hobbies or additional home office including a huge walk-in storage closet. There are also 2 box bay windows, welcoming tons of light inside. Attached covered carport with decorative lattice + 2 attached outdoor storage rooms. All new furnace, gas heat & cooking, & new gas hot water heater. Completely turn-key! MOVE IN AND START LIVING! Please observe all COVID-19 precautions-masks required.
Location
State VA
County Fairfax
Zoning 130
Rooms
Other Rooms Dining Room, Primary Bedroom, Bedroom 2, Bedroom 3, Bedroom 4, Kitchen, Family Room, Laundry, Loft, Office, Storage Room, Bathroom 2, Bathroom 3, Primary Bathroom, Half Bath
Main Level Bedrooms 1
Interior
Interior Features Entry Level Bedroom, Family Room Off Kitchen, Floor Plan - Traditional, Kitchen - Gourmet, Kitchen - Island, Formal/Separate Dining Room, Upgraded Countertops, Walk-in Closet(s), Wood Floors
Hot Water Natural Gas
Heating Forced Air
Cooling Central A/C
Flooring Ceramic Tile
Equipment Built-In Microwave, Dishwasher, Disposal, Icemaker, Oven/Range - Gas, Stainless Steel Appliances, Refrigerator
Fireplace N
Appliance Built-In Microwave, Dishwasher, Disposal, Icemaker, Oven/Range - Gas, Stainless Steel Appliances, Refrigerator
Heat Source Natural Gas
Exterior
Exterior Feature Patio(s), Porch(es)
Garage Spaces 1.0
Fence Rear
Water Access N
View Trees/Woods
Accessibility None
Porch Patio(s), Porch(es)
Total Parking Spaces 1
Garage N
Building
Story 2
Sewer Public Sewer
Water Public
Architectural Style Colonial
Level or Stories 2
Additional Building Above Grade, Below Grade
Structure Type Tray Ceilings
New Construction N
Schools
Elementary Schools Bush Hill
Middle Schools Twain
High Schools Edison
School District Fairfax County Public Schools
Others
Senior Community No
Tax ID 0821 06E 0006
Ownership Fee Simple
SqFt Source Assessor
Special Listing Condition Standard
Read Less Info
Want to know what your home might be worth? Contact us for a FREE valuation!

Our team is ready to help you sell your home for the highest possible price ASAP

Bought with Maggie L Britvec • CENTURY 21 New Millennium
"My job is to find and attract mastery-based agents to the office, protect the culture, and make sure everyone is happy! "
14291 Park Meadow Drive Suite 500, Chantilly, VA, 20151






