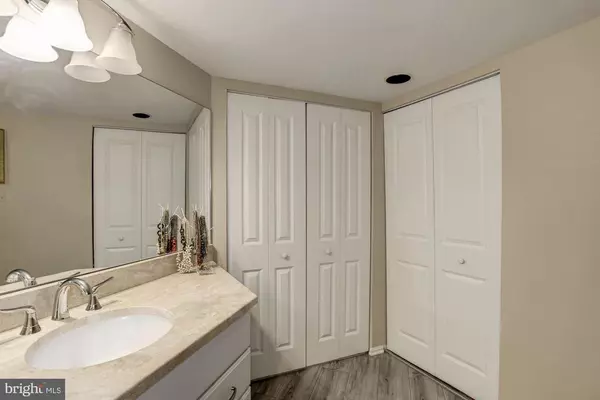$299,000
$319,000
6.3%For more information regarding the value of a property, please contact us for a free consultation.
1 Bath
500 SqFt
SOLD DATE : 03/31/2021
Key Details
Sold Price $299,000
Property Type Single Family Home
Sub Type Unit/Flat/Apartment
Listing Status Sold
Purchase Type For Sale
Square Footage 500 sqft
Price per Sqft $598
Subdivision Astoria Condominium
MLS Listing ID VAAR173714
Sold Date 03/31/21
Style Contemporary
Full Baths 1
HOA Fees $387/mo
HOA Y/N Y
Abv Grd Liv Area 500
Originating Board BRIGHT
Year Built 1987
Annual Tax Amount $2,659
Tax Year 2020
Property Description
Closing Incentive $9K with full price offer. Fantastic location within walking distance from Rosslyn Metro and within very close walking proximity to Court House Metro. The Astoria Condominium is a full service, amenities rich building surrounded by the best of urban lifestyle conveniences. This walkers' paradise is situated just blocks from Whole Foods Market, Trader Joes, Mom's Organic Market, and the trendiest restaurants and bars in Arlington-VA. The Astoria offers the best in quality of life with impeccably manicured grounds, swimming pool, sauna, gym, tennis courts, outdoor grills and picnic tables, and 2 party rooms with full kitchens, underground parking garage, guest parking, and extra storage. The recently renovated apartment offers tasteful high-end finishes, private balcony, separate dressing area with lots of closet space, new in-unit washer and dryer with a bright, open floor plan, facing quiet tree lined settings. FHA and VA approved for financing, this is wonderful acquisition for a savvy homeowner looking for great quality in lifestyle without breaking the bank. Opportunity knocks! *Disclosure: One of the parties involved in this transaction is a seller's family member.
Location
State VA
County Arlington
Zoning RA7-16
Interior
Hot Water Electric
Heating Forced Air
Cooling Central A/C
Fireplace N
Heat Source Other
Laundry Washer In Unit, Dryer In Unit
Exterior
Exterior Feature Balcony, Porch(es), Terrace
Parking Features Garage Door Opener, Additional Storage Area, Inside Access, Covered Parking
Garage Spaces 1.0
Parking On Site 1
Utilities Available Cable TV Available, Electric Available
Amenities Available Bar/Lounge, Common Grounds, Concierge, Elevator, Exercise Room, Extra Storage, Party Room, Picnic Area, Pool - Outdoor, Tennis Courts, Swimming Pool, Sauna, Security, Reserved/Assigned Parking, Jog/Walk Path, Gated Community
Water Access N
View Garden/Lawn
Roof Type Slate,Pitched,Built-Up
Accessibility Elevator, Doors - Swing In
Porch Balcony, Porch(es), Terrace
Total Parking Spaces 1
Garage N
Building
Story 5
Unit Features Mid-Rise 5 - 8 Floors
Sewer Public Septic
Water Community
Architectural Style Contemporary
Level or Stories 5
Additional Building Above Grade
New Construction N
Schools
School District Arlington County Public Schools
Others
Pets Allowed Y
HOA Fee Include Common Area Maintenance,Ext Bldg Maint,Health Club,Lawn Care Front,Lawn Care Rear,Lawn Care Side,Lawn Maintenance,Management,Pool(s),Recreation Facility,Reserve Funds,Road Maintenance,Sauna,Security Gate,Sewer,Snow Removal,Trash,Water
Senior Community No
Tax ID 16-026-392
Ownership Condominium
Security Features 24 hour security,Desk in Lobby,Doorman,Exterior Cameras,Fire Detection System,Intercom,Main Entrance Lock,Monitored,Security System,Smoke Detector,Sprinkler System - Indoor,Surveillance Sys
Acceptable Financing FHA, Conventional, Exchange, Cash, VA, VHDA
Horse Property N
Listing Terms FHA, Conventional, Exchange, Cash, VA, VHDA
Financing FHA,Conventional,Exchange,Cash,VA,VHDA
Special Listing Condition Standard
Pets Allowed Cats OK, Dogs OK
Read Less Info
Want to know what your home might be worth? Contact us for a FREE valuation!

Our team is ready to help you sell your home for the highest possible price ASAP

Bought with Miriam Harper McDaniel • Century 21 Redwood Realty
"My job is to find and attract mastery-based agents to the office, protect the culture, and make sure everyone is happy! "
14291 Park Meadow Drive Suite 500, Chantilly, VA, 20151






