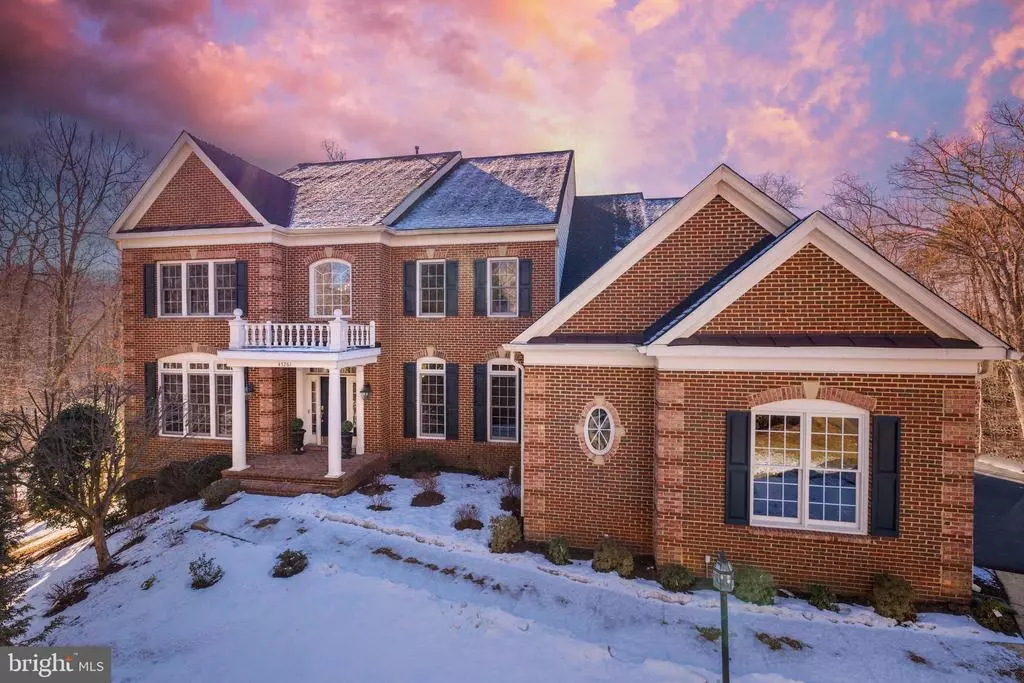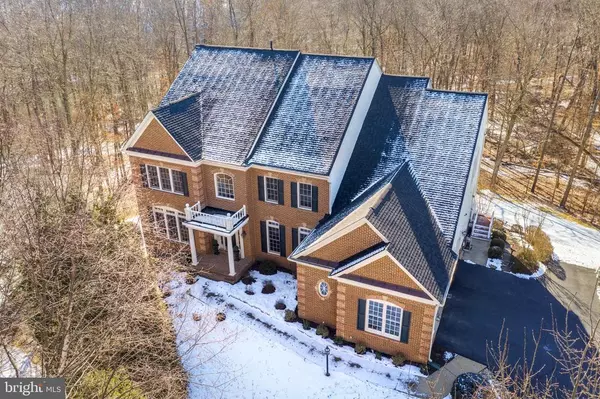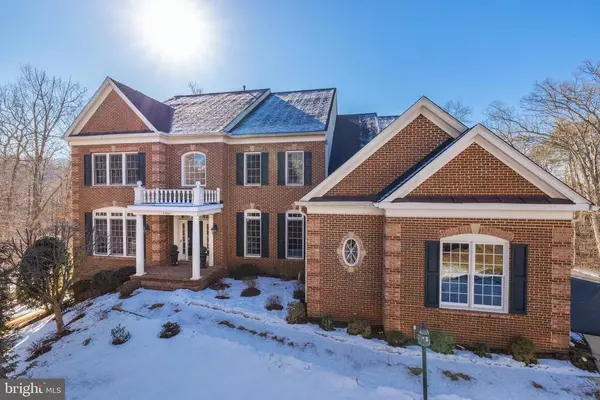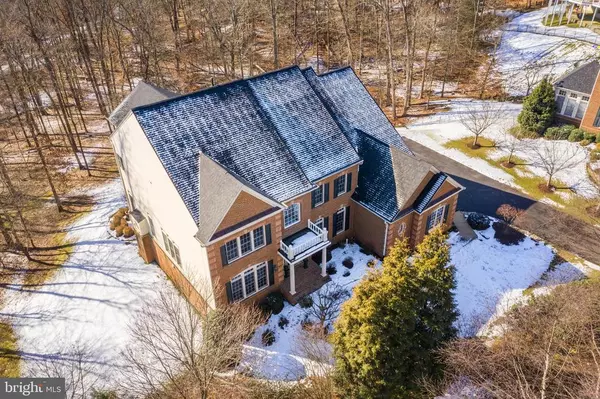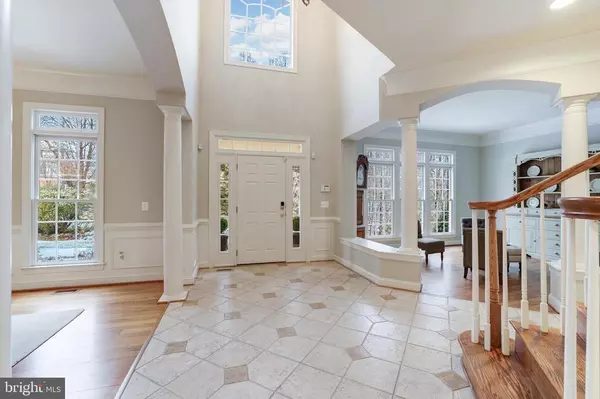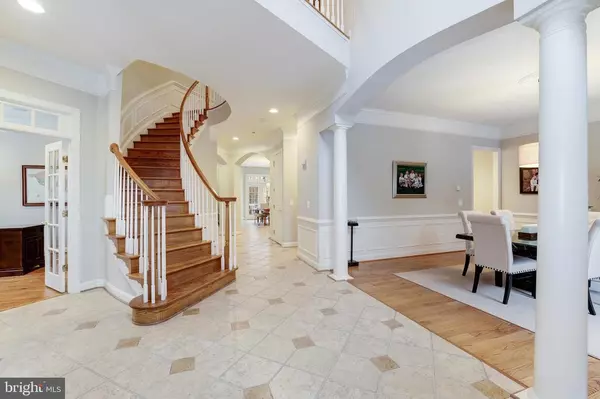$1,225,000
$1,225,000
For more information regarding the value of a property, please contact us for a free consultation.
7 Beds
8 Baths
6,658 SqFt
SOLD DATE : 03/31/2021
Key Details
Sold Price $1,225,000
Property Type Single Family Home
Sub Type Detached
Listing Status Sold
Purchase Type For Sale
Square Footage 6,658 sqft
Price per Sqft $183
Subdivision Lansdowne On The Potomac
MLS Listing ID VALO430636
Sold Date 03/31/21
Style Colonial
Bedrooms 7
Full Baths 6
Half Baths 2
HOA Fees $193/mo
HOA Y/N Y
Abv Grd Liv Area 4,928
Originating Board BRIGHT
Year Built 2004
Annual Tax Amount $10,407
Tax Year 2021
Lot Size 0.790 Acres
Acres 0.79
Property Description
Stunning and exceedingly spacious, this immaculate Colonial in sought after Lansdowne on the Potomac is set on nearly an acre of private, wooded grounds with direct access to the sand and pebble beach of Goose Creek. Traditional architecture meets contemporary living throughout an expansive interior of almost 7,000 sq ft, with a total of seven legal bedrooms, six full and two half baths. Relax and entertain amidst lush views of surrounding trees from multiple outdoor living areas, including two Trek decks, a big screened porch, and a stone patio with outdoor fireplace. Meticulous landscaping encloses the stately brick facade, and a two-story foyer welcomes guests into the transitional layout. Formal living and dining spaces adjoin the foyer, and French doors open to a main-level office. Elegant wainscoting trails past a hall powder bath, towards an airy fireplace family room and sunroom filled with natural light. The huge, gourmet kitchen showcases a large breakfast bar island and eat-in area, high-end stainless steel appliances, a built-in workspace, and an attached butlers pantry with a wine fridge. The main level is completed by a mudroom with garage access, a conveniently placed powder bath, and a spacious laundry room. Five upstairs bedrooms include the lavish master suite with a fireplace, bay window sitting area, and even a wet bar for morning coffee without leaving your room, while the master bath boasts his-and-hers walk-in closets and vanities, a step-in shower, and a soaking tub with views. Two additional bedrooms and two full baths are found in the finished basement, as well as a theater room, bonus rooms for a gym or storage, and a multipurpose rec room with a built-in bar and walk-outs to the screened porch and yard. With so much beautiful space inside and out, this home is perfect for entertaining, hosting guests, roaming in peaceful beauty, and boundless adventure on the nearby shores of Goose Creek. All in an exceptional Leesburg location just minutes from route 7, shops and restaurants at the Lansdowne Town Center and Village at Leesburg, Historic Downtown, and all the vast amenities of Lansdowne on The Potomac!
Location
State VA
County Loudoun
Zoning 03
Rooms
Basement Full
Interior
Interior Features Bar, Breakfast Area, Butlers Pantry, Carpet, Ceiling Fan(s), Chair Railings, Crown Moldings, Dining Area, Double/Dual Staircase, Family Room Off Kitchen, Floor Plan - Open, Formal/Separate Dining Room, Kitchen - Gourmet, Kitchen - Island, Kitchen - Table Space, Pantry, Soaking Tub, Spiral Staircase, Upgraded Countertops, Walk-in Closet(s), Wet/Dry Bar, Window Treatments, Wood Floors
Hot Water Natural Gas
Heating Forced Air
Cooling Central A/C
Fireplaces Number 1
Fireplaces Type Mantel(s)
Equipment Built-In Microwave, Cooktop, Dishwasher, Disposal, Dryer, Icemaker, Refrigerator, Oven/Range - Gas, Washer, Water Heater, Cooktop - Down Draft
Fireplace Y
Appliance Built-In Microwave, Cooktop, Dishwasher, Disposal, Dryer, Icemaker, Refrigerator, Oven/Range - Gas, Washer, Water Heater, Cooktop - Down Draft
Heat Source Natural Gas
Exterior
Parking Features Garage - Side Entry, Garage Door Opener
Garage Spaces 3.0
Utilities Available Under Ground
Amenities Available Basketball Courts, Common Grounds, Exercise Room, Golf Course Membership Available, Jog/Walk Path, Meeting Room, Pool - Indoor, Pool - Outdoor, Soccer Field, Swimming Pool, Tennis Courts, Tot Lots/Playground, Volleyball Courts
Water Access N
View Creek/Stream, Trees/Woods
Accessibility None
Attached Garage 3
Total Parking Spaces 3
Garage Y
Building
Lot Description Backs - Open Common Area, Cul-de-sac, No Thru Street, Stream/Creek
Story 3
Sewer Public Sewer
Water Public
Architectural Style Colonial
Level or Stories 3
Additional Building Above Grade, Below Grade
New Construction N
Schools
Elementary Schools Seldens Landing
Middle Schools Belmont Ridge
High Schools Riverside
School District Loudoun County Public Schools
Others
HOA Fee Include Cable TV,Common Area Maintenance,Management,Pool(s),Snow Removal,Trash
Senior Community No
Tax ID 112378169000
Ownership Fee Simple
SqFt Source Assessor
Special Listing Condition Standard
Read Less Info
Want to know what your home might be worth? Contact us for a FREE valuation!

Our team is ready to help you sell your home for the highest possible price ASAP

Bought with Gayle King • Century 21 Redwood Realty
"My job is to find and attract mastery-based agents to the office, protect the culture, and make sure everyone is happy! "
14291 Park Meadow Drive Suite 500, Chantilly, VA, 20151

