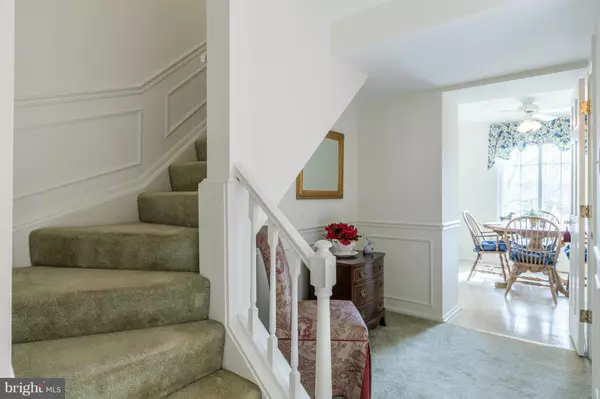$322,500
$328,000
1.7%For more information regarding the value of a property, please contact us for a free consultation.
4 Beds
4 Baths
3,190 Sqft Lot
SOLD DATE : 04/24/2017
Key Details
Sold Price $322,500
Property Type Townhouse
Sub Type End of Row/Townhouse
Listing Status Sold
Purchase Type For Sale
Subdivision Mays Chapel Village
MLS Listing ID 1000029098
Sold Date 04/24/17
Style Traditional
Bedrooms 4
Full Baths 2
Half Baths 2
HOA Fees $22/ann
HOA Y/N Y
Originating Board MRIS
Year Built 1979
Annual Tax Amount $4,799
Tax Year 2016
Lot Size 3,190 Sqft
Acres 0.07
Property Description
Spacious, beautifully maintained 4BRM-2 full/2 half bath corner EOG w/side entrance-Nice kitchen w/breakfast area & good cabinet storage-Clubroom w/sliders & walk-out access-Recently painted throughout-4th BRM in lower lvl w/built-in desk & shelving-Adjacent community open space enhances the location of this EOG-2 parking spaces-Roof 6 yrs old-Heat pump 4 yrs old- Replacement windows & doors.
Location
State MD
County Baltimore
Rooms
Other Rooms Living Room, Dining Room, Primary Bedroom, Bedroom 2, Bedroom 3, Bedroom 4, Kitchen, Game Room, Foyer, Utility Room
Basement Connecting Stairway, Rear Entrance, Walkout Level
Interior
Interior Features Kitchen - Table Space, Kitchen - Eat-In, Dining Area, Chair Railings, Crown Moldings, Window Treatments, Primary Bath(s), Wainscotting, Wood Floors, Floor Plan - Traditional
Hot Water Electric
Heating Forced Air
Cooling Ceiling Fan(s), Central A/C
Equipment Washer/Dryer Hookups Only, Dishwasher, Disposal, Dryer - Front Loading, Exhaust Fan, Microwave, Oven/Range - Electric, Refrigerator, Washer
Fireplace N
Window Features Screens
Appliance Washer/Dryer Hookups Only, Dishwasher, Disposal, Dryer - Front Loading, Exhaust Fan, Microwave, Oven/Range - Electric, Refrigerator, Washer
Heat Source Electric
Exterior
Exterior Feature Deck(s), Patio(s)
Water Access N
Roof Type Asphalt
Accessibility None
Porch Deck(s), Patio(s)
Garage N
Private Pool N
Building
Story 3+
Sewer Public Sewer
Water Public
Architectural Style Traditional
Level or Stories 3+
New Construction N
Schools
Elementary Schools Pinewood
Middle Schools Ridgely
High Schools Dulaney
School District Baltimore County Public Schools
Others
Senior Community No
Tax ID 04081700012458
Ownership Fee Simple
Special Listing Condition Standard
Read Less Info
Want to know what your home might be worth? Contact us for a FREE valuation!

Our team is ready to help you sell your home for the highest possible price ASAP

Bought with Timothy Rill • Keller Williams Legacy
"My job is to find and attract mastery-based agents to the office, protect the culture, and make sure everyone is happy! "
14291 Park Meadow Drive Suite 500, Chantilly, VA, 20151






