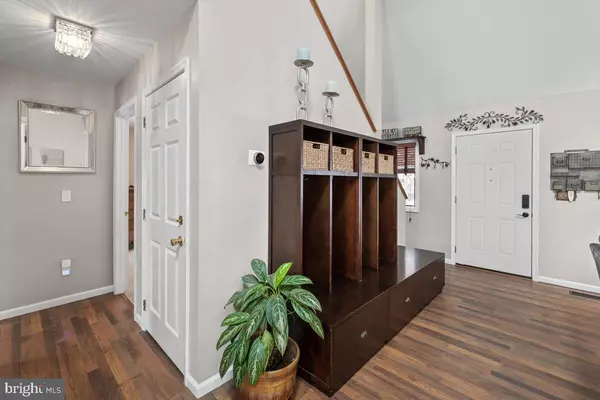$442,000
$442,000
For more information regarding the value of a property, please contact us for a free consultation.
4 Beds
2 Baths
2,212 SqFt
SOLD DATE : 03/26/2021
Key Details
Sold Price $442,000
Property Type Single Family Home
Sub Type Detached
Listing Status Sold
Purchase Type For Sale
Square Footage 2,212 sqft
Price per Sqft $199
Subdivision The Meadows
MLS Listing ID MDFR278244
Sold Date 03/26/21
Style Contemporary
Bedrooms 4
Full Baths 2
HOA Fees $140/ann
HOA Y/N Y
Abv Grd Liv Area 1,204
Originating Board BRIGHT
Year Built 1991
Annual Tax Amount $3,299
Tax Year 2021
Lot Size 7,710 Sqft
Acres 0.18
Property Description
***BEST and final offers due 3/1 by 6:00PM*** Meticulously cared for ultra private 4 bed/2 bath home in sought after LakeLinganorecommunity. Highlights include: contemporary style, cathedral ceilings, NEWHVAC, backs to mature trees, stream, hiking trail, and double decks perfect for entertaining. The wood burning fireplace creates a cozy feeling and efficiently heats the home. Sound proof lower level room is perfect for at home work space or virtual school space. The driveway boasts parking for 4-5 vehicles. Experienceresort-styleliving with 3 community pools, tennis courts, basketball courts, beach volleyball, hiking trails, tot lots, disc golf, community garden, neighborhood events including summers farmers market, outdoor concerts, food trucks, and water activities on private community lake with white sand beach. Schedule your tour today!
Location
State MD
County Frederick
Zoning RESIDENTIAL
Rooms
Other Rooms Primary Bedroom, Bedroom 2, Kitchen, Basement, Bedroom 1, Great Room, Bathroom 1, Primary Bathroom
Basement Fully Finished, Heated, Walkout Level, Connecting Stairway, Interior Access, Outside Entrance
Main Level Bedrooms 2
Interior
Interior Features Ceiling Fan(s), Combination Kitchen/Living, Entry Level Bedroom, Floor Plan - Open, Kitchen - Eat-In, Primary Bath(s), Skylight(s), Tub Shower, Upgraded Countertops, Wood Stove
Hot Water Electric
Heating Heat Pump(s)
Cooling Central A/C
Flooring Vinyl, Partially Carpeted
Fireplaces Number 1
Fireplaces Type Other
Equipment Built-In Microwave, Disposal, Dryer, Oven - Double, Oven/Range - Electric, Refrigerator, Stainless Steel Appliances, Washer, Water Heater
Fireplace Y
Appliance Built-In Microwave, Disposal, Dryer, Oven - Double, Oven/Range - Electric, Refrigerator, Stainless Steel Appliances, Washer, Water Heater
Heat Source Electric
Laundry Lower Floor
Exterior
Garage Spaces 4.0
Utilities Available Under Ground, Sewer Available, Cable TV Available
Amenities Available Basketball Courts, Beach, Common Grounds, Jog/Walk Path, Lake, Picnic Area, Pool - Outdoor, Swimming Pool, Tennis Courts, Tot Lots/Playground, Water/Lake Privileges
Water Access N
View Trees/Woods, Water
Roof Type Shingle
Street Surface Paved
Accessibility Other
Total Parking Spaces 4
Garage N
Building
Story 1.5
Sewer Public Sewer
Water Public
Architectural Style Contemporary
Level or Stories 1.5
Additional Building Above Grade, Below Grade
New Construction N
Schools
Middle Schools Oakdale
High Schools Oakdale
School District Frederick County Public Schools
Others
HOA Fee Include Common Area Maintenance,Pool(s),Snow Removal,Trash
Senior Community No
Tax ID 1127521754
Ownership Fee Simple
SqFt Source Assessor
Acceptable Financing Cash, Conventional, FHA, VA
Horse Property N
Listing Terms Cash, Conventional, FHA, VA
Financing Cash,Conventional,FHA,VA
Special Listing Condition Standard
Read Less Info
Want to know what your home might be worth? Contact us for a FREE valuation!

Our team is ready to help you sell your home for the highest possible price ASAP

Bought with Jill A Barsky • Long & Foster Real Estate, Inc.

"My job is to find and attract mastery-based agents to the office, protect the culture, and make sure everyone is happy! "
14291 Park Meadow Drive Suite 500, Chantilly, VA, 20151






