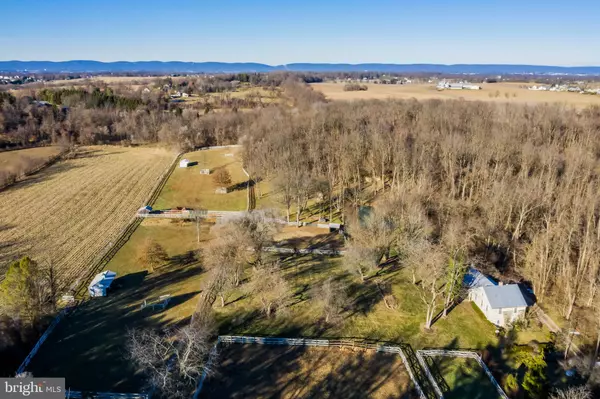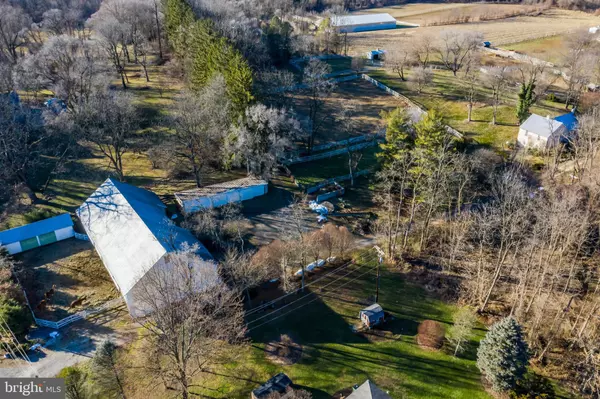$610,000
$650,000
6.2%For more information regarding the value of a property, please contact us for a free consultation.
4 Beds
3 Baths
2,417 SqFt
SOLD DATE : 03/26/2021
Key Details
Sold Price $610,000
Property Type Single Family Home
Sub Type Detached
Listing Status Sold
Purchase Type For Sale
Square Footage 2,417 sqft
Price per Sqft $252
Subdivision None Available
MLS Listing ID PACB131188
Sold Date 03/26/21
Style Farmhouse/National Folk
Bedrooms 4
Full Baths 3
HOA Y/N N
Abv Grd Liv Area 2,017
Originating Board BRIGHT
Year Built 1835
Annual Tax Amount $6,481
Tax Year 2021
Lot Size 9.130 Acres
Acres 9.13
Property Description
Nestled on just over 9 acres of farm land awaits your new home, conveniently located on Boiling Springs Rd. across the street from Allenberry resort and a stones throw from Children's Lake, and all the charming amenities Boiling Springs has to offer. The rolling hills of this horse farm borders the Appalachian Trail, and provides convenient access to the nationally-renowned Yellow Breeches trout stream. Additional features of this horse farm include an 8-stall bank barn with custom Brazilian cherry stalls and auto-water dispensers, a grooming/wash building and tack room, and 5 fenced in pastures/ 4 with run-ins and water. This charming farmhouse was built in the 1830s and features original hardwood floors, 3 full bathrooms and 3 or 4 bedrooms. Kitchen is open to the living room which has built in shelving and tons of windows to overlook the beautiful property. Farmhouse also features a front deck and back patio, metal roof, finished walkout lower level and detached 3+ car garage. HISTORY ALERT! This picturesque farm property was previously owned by the Phillips family. The Phillips family opened the first modern art museum in America in the 1920s in Washington D.C. You can still visit The Phillips Collection today and view works of art by O'Keefe, Van Gogh and Renoir! Schedule your private tour today!
Location
State PA
County Cumberland
Area Monroe Twp (14422)
Zoning AGRICULTURAL
Rooms
Other Rooms Living Room, Dining Room, Bedroom 2, Bedroom 3, Kitchen, Bedroom 1, Laundry, Mud Room, Bathroom 1, Bathroom 2, Bathroom 3, Attic, Bonus Room
Basement Daylight, Full, Interior Access, Outside Entrance, Walkout Level, Windows
Main Level Bedrooms 2
Interior
Interior Features Built-Ins, Dining Area, Exposed Beams, Kitchen - Island, Stall Shower, Tub Shower, Wood Floors
Hot Water Electric
Heating Baseboard - Hot Water
Cooling Central A/C
Flooring Ceramic Tile, Hardwood
Fireplaces Number 1
Fireplaces Type Wood
Equipment Dishwasher, Disposal, Dryer, Oven/Range - Gas, Refrigerator, Washer
Fireplace Y
Appliance Dishwasher, Disposal, Dryer, Oven/Range - Gas, Refrigerator, Washer
Heat Source Oil
Laundry Lower Floor
Exterior
Exterior Feature Patio(s), Porch(es)
Parking Features Oversized
Garage Spaces 3.0
Fence Electric, Split Rail, Wood
Water Access N
Roof Type Metal
Accessibility 2+ Access Exits
Porch Patio(s), Porch(es)
Total Parking Spaces 3
Garage Y
Building
Story 2
Sewer On Site Septic
Water Public, Well
Architectural Style Farmhouse/National Folk
Level or Stories 2
Additional Building Above Grade, Below Grade
New Construction N
Schools
Elementary Schools Monroe
Middle Schools Eagle View
High Schools Cumberland Valley
School District Cumberland Valley
Others
Senior Community No
Tax ID 22-11-0284-001A
Ownership Fee Simple
SqFt Source Assessor
Acceptable Financing Cash, Conventional
Listing Terms Cash, Conventional
Financing Cash,Conventional
Special Listing Condition Standard
Read Less Info
Want to know what your home might be worth? Contact us for a FREE valuation!

Our team is ready to help you sell your home for the highest possible price ASAP

Bought with Cara A Sheaffer • RE/MAX 1st Advantage
"My job is to find and attract mastery-based agents to the office, protect the culture, and make sure everyone is happy! "
14291 Park Meadow Drive Suite 500, Chantilly, VA, 20151






