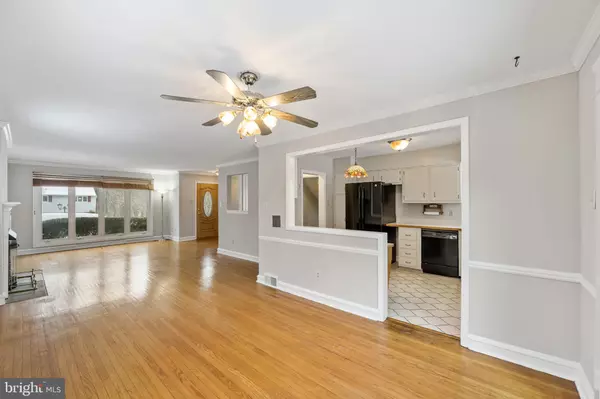$477,000
$415,000
14.9%For more information regarding the value of a property, please contact us for a free consultation.
4 Beds
3 Baths
2,036 SqFt
SOLD DATE : 03/25/2021
Key Details
Sold Price $477,000
Property Type Single Family Home
Sub Type Detached
Listing Status Sold
Purchase Type For Sale
Square Footage 2,036 sqft
Price per Sqft $234
Subdivision Langford Hills
MLS Listing ID PADE539510
Sold Date 03/25/21
Style Split Level
Bedrooms 4
Full Baths 2
Half Baths 1
HOA Y/N N
Abv Grd Liv Area 2,036
Originating Board BRIGHT
Year Built 1960
Annual Tax Amount $4,243
Tax Year 2019
Lot Size 0.289 Acres
Acres 0.29
Lot Dimensions 91.00 x 145.00
Property Description
Spacious split level ideally located in the highly sought after Woods at Langford section of Broomall. This home has been lovingly maintained by its owners of 35 years. Enter into the main level with extra large picture window and stunning hardwood floors. The main level consists of a spacious living room, with a beautiful brick fireplace that has been converted to gas, a dining room and kitchen, open concept. Kitchen boasts ample counter space, double oven and cooktop. French doors off of the dining area lead to a large deck overlooking the rear yard. The gleaming hardwood floors continue to the upstairs and throughout the hallway. This level has three nice sized bedrooms, a hall bath and full master bath. The walk up attic has been finished into a large fourth bedroom, complete with a spacious walk in closet and is fully heated and air conditioned via a mini split. Off of this level is an attic/crawl space which is perfect for storage. The walkout lower floor, just steps down from the main level offers a large family room, with convenient access to the laundry room, half bath and attached garage. A large crawlspace offers even more storage off of this level. A sizable wooden storage shed on the property is included in the sale, along with a surveillance camera system, as is. Recent updates include new neutral paint throughout much of the home (2021), new kitchen appliances (2017), new heater and central air (2020) and new roof (2017). This home is conveniently located just minutes to 476, shopping, parks, restaurants, and public transportation. Make an appointment today before its gone! SHOWINGS BEGIN SATURDAY FEB. 20th.
Location
State PA
County Delaware
Area Marple Twp (10425)
Zoning R-10
Direction East
Rooms
Other Rooms Living Room, Dining Room, Primary Bedroom, Bedroom 2, Bedroom 3, Bedroom 4, Kitchen, Family Room, Laundry, Bathroom 2, Attic, Primary Bathroom, Half Bath
Basement Interior Access
Interior
Hot Water Electric
Heating Forced Air
Cooling Central A/C
Flooring Hardwood, Carpet, Ceramic Tile
Fireplaces Number 1
Fireplaces Type Gas/Propane, Brick
Equipment Disposal, Dishwasher, Built-In Microwave, Microwave, Oven - Double, Oven - Wall, Water Heater, Oven/Range - Electric
Furnishings No
Fireplace Y
Window Features Bay/Bow,Replacement
Appliance Disposal, Dishwasher, Built-In Microwave, Microwave, Oven - Double, Oven - Wall, Water Heater, Oven/Range - Electric
Heat Source Natural Gas
Laundry Lower Floor
Exterior
Exterior Feature Deck(s), Porch(es)
Parking Features Garage - Rear Entry
Garage Spaces 4.0
Water Access N
Accessibility None
Porch Deck(s), Porch(es)
Attached Garage 1
Total Parking Spaces 4
Garage Y
Building
Story 4
Sewer Public Sewer
Water Public
Architectural Style Split Level
Level or Stories 4
Additional Building Above Grade, Below Grade
Structure Type Dry Wall
New Construction N
Schools
Middle Schools Paxon Hollow
High Schools Marple Newtown
School District Marple Newtown
Others
Senior Community No
Tax ID 25-00-04409-00
Ownership Fee Simple
SqFt Source Assessor
Security Features Surveillance Sys
Special Listing Condition Standard
Read Less Info
Want to know what your home might be worth? Contact us for a FREE valuation!

Our team is ready to help you sell your home for the highest possible price ASAP

Bought with David McKee • Long & Foster Real Estate, Inc.

"My job is to find and attract mastery-based agents to the office, protect the culture, and make sure everyone is happy! "
14291 Park Meadow Drive Suite 500, Chantilly, VA, 20151






