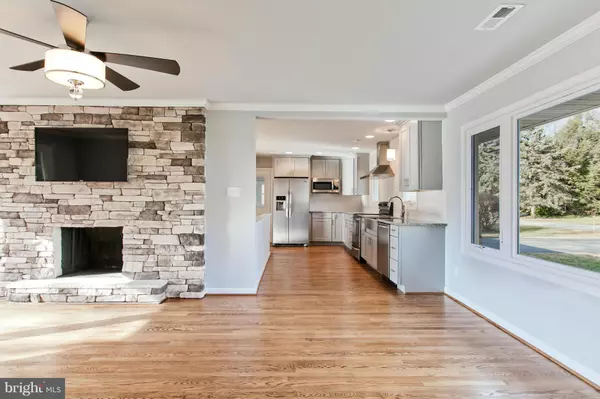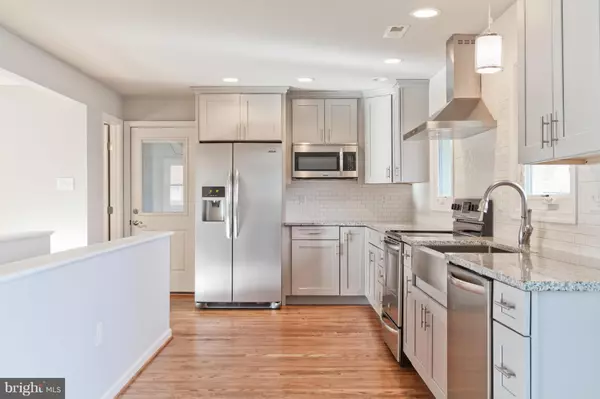$279,900
$279,900
For more information regarding the value of a property, please contact us for a free consultation.
5 Beds
3 Baths
2,583 SqFt
SOLD DATE : 03/29/2017
Key Details
Sold Price $279,900
Property Type Single Family Home
Sub Type Detached
Listing Status Sold
Purchase Type For Sale
Square Footage 2,583 sqft
Price per Sqft $108
Subdivision Fountain Head
MLS Listing ID 1003743315
Sold Date 03/29/17
Style Ranch/Rambler
Bedrooms 5
Full Baths 2
Half Baths 1
HOA Y/N N
Abv Grd Liv Area 1,383
Originating Board MRIS
Year Built 1957
Annual Tax Amount $1,918
Tax Year 2016
Lot Size 0.390 Acres
Acres 0.39
Property Description
REMARKABLE renovation of this open floor plan rancher in Fountainhead: includes new plumbing/electric/windows/doors, 3 baths, landscaping & garage door! Gorgeous HWF on 1st floor. Beautiful stacked stone fireplace in living room AND in family room. Modern kitchen to include SS appliances & granite counters w/ WISH Kitchen custom cabinets! FIVE BR & 2.5 BA! Quiet dead end st w/ NO CITY TAXES!!
Location
State MD
County Washington
Zoning RS
Rooms
Other Rooms Living Room, Dining Room, Bedroom 2, Bedroom 3, Bedroom 4, Bedroom 5, Kitchen, Family Room, Foyer, Bedroom 1, Laundry
Basement Connecting Stairway, Full, Fully Finished, Heated, Windows
Main Level Bedrooms 3
Interior
Interior Features Dining Area, Entry Level Bedroom, Upgraded Countertops, Crown Moldings, Wood Floors, Recessed Lighting, Floor Plan - Open
Hot Water Electric, 60+ Gallon Tank
Heating Heat Pump(s), Baseboard
Cooling Heat Pump(s), Ceiling Fan(s)
Fireplaces Number 2
Equipment Washer/Dryer Hookups Only, Dishwasher, Exhaust Fan, Microwave, Oven/Range - Electric, Refrigerator, Stove, Water Heater
Fireplace Y
Window Features Casement,Screens
Appliance Washer/Dryer Hookups Only, Dishwasher, Exhaust Fan, Microwave, Oven/Range - Electric, Refrigerator, Stove, Water Heater
Heat Source Electric
Exterior
Parking Features Garage - Front Entry, Garage Door Opener
Garage Spaces 2.0
Water Access N
Accessibility None
Attached Garage 2
Total Parking Spaces 2
Garage Y
Private Pool N
Building
Story 2
Sewer Public Sewer
Water Public
Architectural Style Ranch/Rambler
Level or Stories 2
Additional Building Above Grade, Below Grade
New Construction N
Schools
School District Washington County Public Schools
Others
Senior Community No
Tax ID 2227007473
Ownership Fee Simple
Special Listing Condition Standard
Read Less Info
Want to know what your home might be worth? Contact us for a FREE valuation!

Our team is ready to help you sell your home for the highest possible price ASAP

Bought with Steven L Powell • RE/MAX Achievers

"My job is to find and attract mastery-based agents to the office, protect the culture, and make sure everyone is happy! "
14291 Park Meadow Drive Suite 500, Chantilly, VA, 20151






