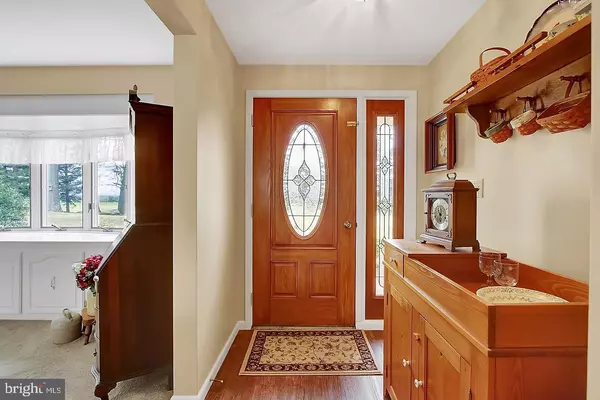$273,000
$272,900
For more information regarding the value of a property, please contact us for a free consultation.
3 Beds
3 Baths
3,493 SqFt
SOLD DATE : 05/30/2018
Key Details
Sold Price $273,000
Property Type Single Family Home
Sub Type Detached
Listing Status Sold
Purchase Type For Sale
Square Footage 3,493 sqft
Price per Sqft $78
Subdivision None Available
MLS Listing ID 1000330362
Sold Date 05/30/18
Style Ranch/Rambler,Raised Ranch/Rambler
Bedrooms 3
Full Baths 3
HOA Y/N N
Abv Grd Liv Area 2,051
Originating Board BRIGHT
Year Built 1958
Annual Tax Amount $4,711
Tax Year 2018
Lot Size 1.806 Acres
Acres 1.81
Lot Dimensions 282 x 247 x 268 x 230
Property Description
ON ENTERING THIS WELL KEPT HOME YOU WILL SEE THE PRIDE OF OWNERSHIP OF THIS AWESOME RAISED RANCHER SITTING ON A 1.8 WOODED COUNTRY LOT. 3 BEDROOM, 3 FULL BATHS, NEWLY REMODELED KITCHEN W/ALL APPLIANCES AND FIRE PLACE, SPACIOUS LIVING ROOM, OPEN SUN ROOM, FINISHED FAMILY ROOM W/FIREPLACE, PARTY ROOM W/BUILT-IN BAR FOR ENTERTAINING. GREAT PLACE TO CALL HOME. PLENTY OF SPACE TO PARK YOUR R. V.
Location
State PA
County York
Area Paradise Twp (15242)
Zoning RESIDENTIAL
Rooms
Other Rooms Living Room, Dining Room, Primary Bedroom, Bedroom 2, Kitchen, Game Room, Family Room, Foyer, Bedroom 1, Sun/Florida Room, Laundry, Utility Room, Primary Bathroom, Full Bath
Basement Full, Outside Entrance, Rear Entrance, Fully Finished, Garage Access, Heated, Windows, Daylight, Partial, Walkout Level, Workshop
Main Level Bedrooms 3
Interior
Interior Features Wood Floors, Attic/House Fan, Bar, Built-Ins, Dining Area, Primary Bath(s), Recessed Lighting, Carpet, Kitchen - Country, Kitchen - Eat-In
Hot Water Oil
Heating Hot Water, Baseboard, Zoned
Cooling Central A/C
Flooring Carpet, Hardwood, Laminated, Vinyl
Fireplaces Number 2
Fireplaces Type Brick, Wood, Fireplace - Glass Doors
Equipment Built-In Microwave, Dishwasher, Dryer, Microwave, Oven - Single, Oven/Range - Electric, Washer, Water Conditioner - Owned, Water Heater
Window Features Bay/Bow,Insulated,Replacement
Appliance Built-In Microwave, Dishwasher, Dryer, Microwave, Oven - Single, Oven/Range - Electric, Washer, Water Conditioner - Owned, Water Heater
Heat Source Electric, Oil
Laundry Lower Floor
Exterior
Exterior Feature Deck(s), Patio(s)
Parking Features Garage - Front Entry, Garage Door Opener
Garage Spaces 5.0
Utilities Available Above Ground, Cable TV, Electric Available, Phone Available
Water Access N
View Garden/Lawn, Panoramic, Pasture, Street, Trees/Woods
Roof Type Asphalt
Street Surface Black Top,Paved
Accessibility None
Porch Deck(s), Patio(s)
Road Frontage Boro/Township, Public
Attached Garage 2
Total Parking Spaces 5
Garage Y
Building
Lot Description Corner, Front Yard, Partly Wooded, Rural, SideYard(s), Trees/Wooded
Story 2
Foundation Block
Sewer Private Sewer, Septic Pump
Water Well
Architectural Style Ranch/Rambler, Raised Ranch/Rambler
Level or Stories 2
Additional Building Above Grade, Below Grade
Structure Type Brick,Paneled Walls,Plaster Walls
New Construction N
Schools
School District Spring Grove Area
Others
Tax ID 42-000-HE-0093-F0-00000
Ownership Fee Simple
SqFt Source Assessor
Security Features Smoke Detector
Horse Property N
Special Listing Condition Standard
Read Less Info
Want to know what your home might be worth? Contact us for a FREE valuation!

Our team is ready to help you sell your home for the highest possible price ASAP

Bought with Robert C Stough • RE/MAX Patriots

"My job is to find and attract mastery-based agents to the office, protect the culture, and make sure everyone is happy! "
14291 Park Meadow Drive Suite 500, Chantilly, VA, 20151






