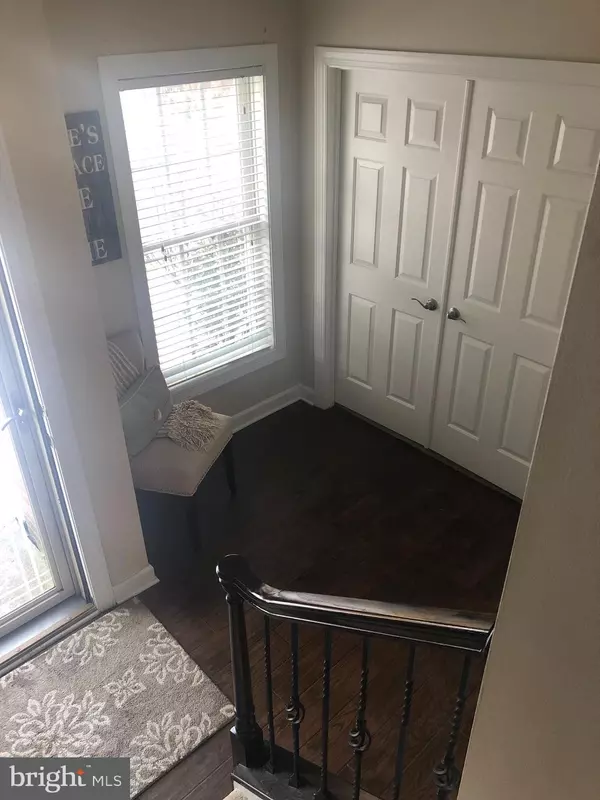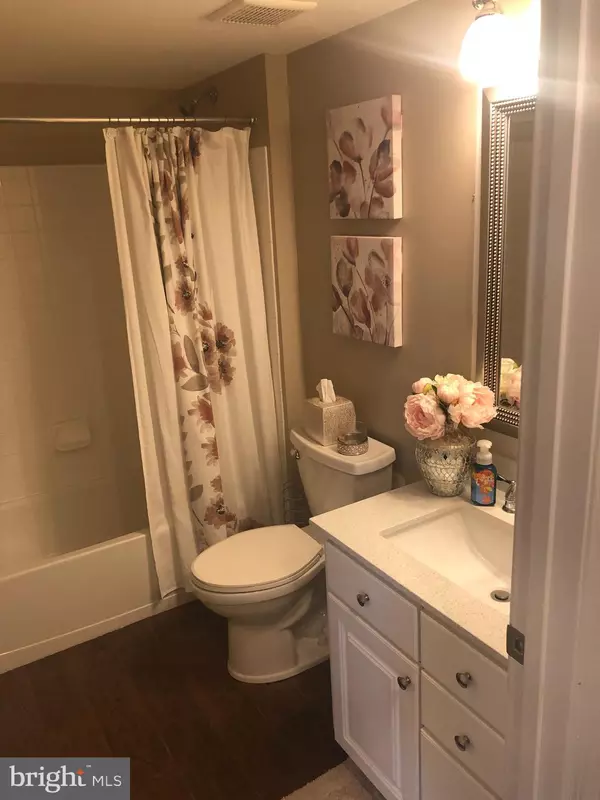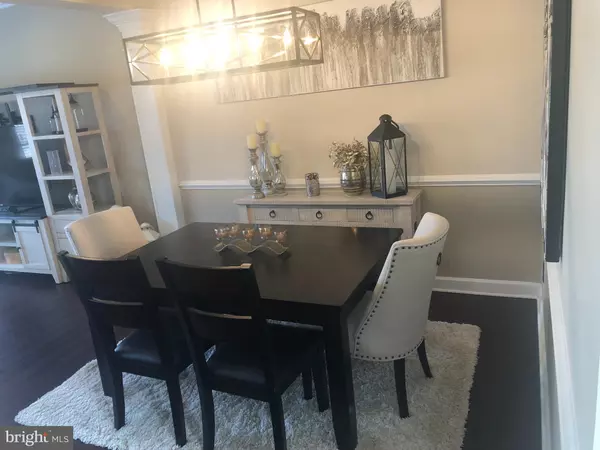$374,999
$374,999
For more information regarding the value of a property, please contact us for a free consultation.
5 Beds
5 Baths
2,048 SqFt
SOLD DATE : 03/15/2021
Key Details
Sold Price $374,999
Property Type Townhouse
Sub Type Interior Row/Townhouse
Listing Status Sold
Purchase Type For Sale
Square Footage 2,048 sqft
Price per Sqft $183
Subdivision Honeygo Village
MLS Listing ID MDBC507312
Sold Date 03/15/21
Style Contemporary
Bedrooms 5
Full Baths 4
Half Baths 1
HOA Fees $173/mo
HOA Y/N Y
Abv Grd Liv Area 1,664
Originating Board BRIGHT
Year Built 2005
Annual Tax Amount $4,827
Tax Year 2021
Lot Size 2,513 Sqft
Acres 0.06
Property Description
Completely remodeled beautiful NV Homes TH w/4 finished levels, numerous upgrades, SS Appliances, Bamboo HW floors, Crown moldings,Granite Counters, French Doors, 4th BR & BA on 4th level, Bedroom/Study/Library/Office, 2 person tub, walk in closet, very Light & Cheerful, Front Door opens park like setting. steps from Putting Green, outside maintenance part of HOA., Short walk to SC. Neighborhood Description Walking distance to restaurants, grocery store and shopping. Very nice area with all conveniences. 4 bedroom, including master suite with upgrade bathroom and tile. Upgraded carpet throughout with bamboo hardwood in the living and dining room. 4 1/2 bathrooms. Putting Green in the front of unit.
Location
State MD
County Baltimore
Zoning XX
Interior
Interior Features Air Filter System, Attic/House Fan, Breakfast Area, Built-Ins, Carpet, Ceiling Fan(s), Chair Railings, Combination Dining/Living, Combination Kitchen/Dining, Combination Kitchen/Living, Crown Moldings, Dining Area, Entry Level Bedroom, Family Room Off Kitchen, Floor Plan - Open, Formal/Separate Dining Room, Kitchen - Eat-In, Kitchen - Gourmet, Kitchen - Island, Kitchen - Table Space, Pantry, Recessed Lighting, Sprinkler System, Bathroom - Stall Shower, Store/Office, Upgraded Countertops, Walk-in Closet(s), Window Treatments, Wood Floors
Hot Water Electric
Heating Forced Air
Cooling Central A/C
Equipment Air Cleaner, Built-In Microwave, Built-In Range, Commercial Range, Cooktop, Dishwasher, Disposal, Dryer, Dryer - Front Loading, Dual Flush Toilets, Energy Efficient Appliances, ENERGY STAR Clothes Washer, ENERGY STAR Dishwasher, ENERGY STAR Refrigerator, Exhaust Fan, Extra Refrigerator/Freezer, Freezer, Icemaker, Instant Hot Water, Microwave, Oven - Self Cleaning, Oven - Single, Oven - Wall, Oven/Range - Gas, Range Hood, Refrigerator, Six Burner Stove, Stainless Steel Appliances, Stove, Surface Unit, Washer, Water Conditioner - Owned, Water Dispenser, Water Heater, Water Heater - High-Efficiency, Water Heater - Tankless
Fireplace N
Appliance Air Cleaner, Built-In Microwave, Built-In Range, Commercial Range, Cooktop, Dishwasher, Disposal, Dryer, Dryer - Front Loading, Dual Flush Toilets, Energy Efficient Appliances, ENERGY STAR Clothes Washer, ENERGY STAR Dishwasher, ENERGY STAR Refrigerator, Exhaust Fan, Extra Refrigerator/Freezer, Freezer, Icemaker, Instant Hot Water, Microwave, Oven - Self Cleaning, Oven - Single, Oven - Wall, Oven/Range - Gas, Range Hood, Refrigerator, Six Burner Stove, Stainless Steel Appliances, Stove, Surface Unit, Washer, Water Conditioner - Owned, Water Dispenser, Water Heater, Water Heater - High-Efficiency, Water Heater - Tankless
Heat Source Natural Gas
Exterior
Parking Features Additional Storage Area, Built In, Covered Parking, Garage - Rear Entry, Garage Door Opener, Inside Access
Garage Spaces 2.0
Water Access N
Accessibility None
Attached Garage 2
Total Parking Spaces 2
Garage Y
Building
Story 4
Sewer Public Sewer
Water Community
Architectural Style Contemporary
Level or Stories 4
Additional Building Above Grade, Below Grade
New Construction N
Schools
Elementary Schools Chapel Hill
Middle Schools Perry Hall
High Schools Perry Hall
School District Baltimore County Public Schools
Others
HOA Fee Include All Ground Fee,Ext Bldg Maint,Lawn Care Front,Lawn Care Side,Lawn Maintenance,Management,Road Maintenance,Sewer,Snow Removal,Trash,Water
Senior Community No
Tax ID 04112400011336
Ownership Fee Simple
SqFt Source Assessor
Special Listing Condition Standard
Read Less Info
Want to know what your home might be worth? Contact us for a FREE valuation!

Our team is ready to help you sell your home for the highest possible price ASAP

Bought with Paresh Patel • Dream Realty, Inc.

"My job is to find and attract mastery-based agents to the office, protect the culture, and make sure everyone is happy! "
14291 Park Meadow Drive Suite 500, Chantilly, VA, 20151






