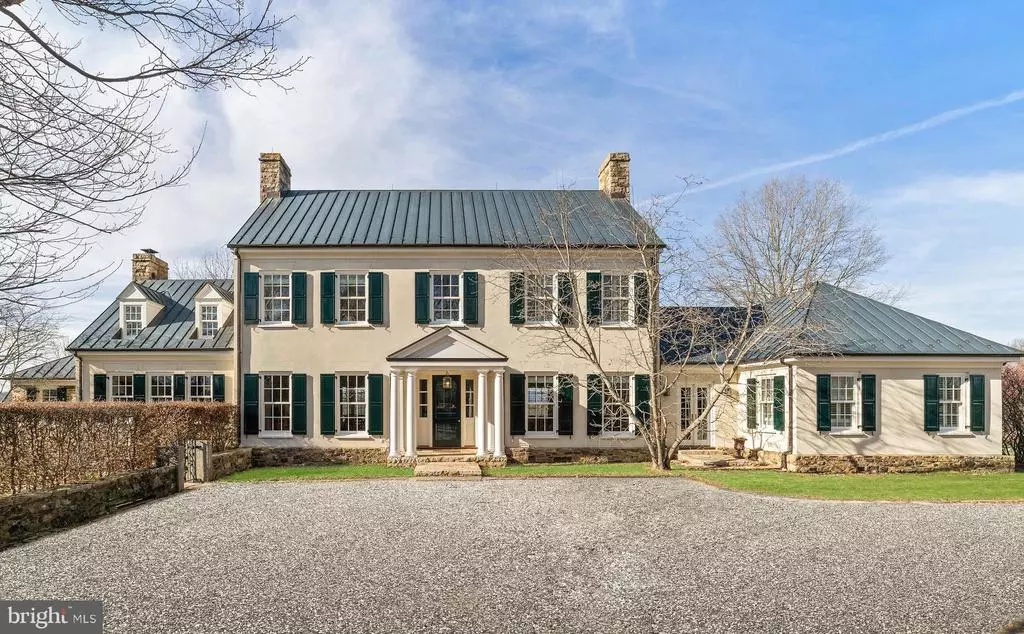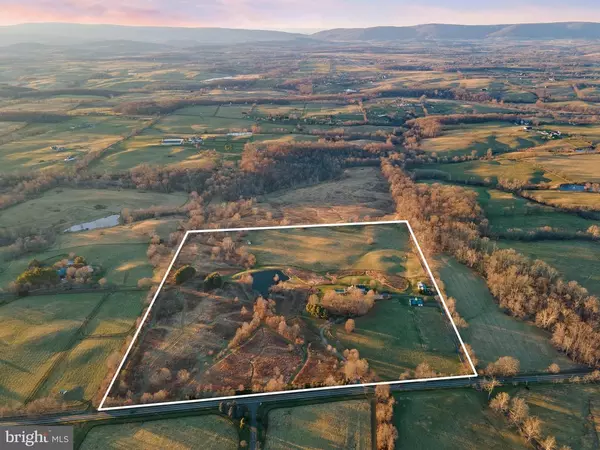$4,500,000
$4,295,000
4.8%For more information regarding the value of a property, please contact us for a free consultation.
6 Beds
8 Baths
6,485 SqFt
SOLD DATE : 03/12/2021
Key Details
Sold Price $4,500,000
Property Type Single Family Home
Sub Type Detached
Listing Status Sold
Purchase Type For Sale
Square Footage 6,485 sqft
Price per Sqft $693
Subdivision None Available
MLS Listing ID VAFQ168524
Sold Date 03/12/21
Style Farmhouse/National Folk
Bedrooms 6
Full Baths 6
Half Baths 2
HOA Y/N N
Abv Grd Liv Area 5,205
Originating Board BRIGHT
Year Built 1990
Annual Tax Amount $15,243
Tax Year 2020
Lot Size 53.314 Acres
Acres 53.31
Property Description
Innisfree - Turnkey property with traditional 6 BR/6BA stucco & stone Tommy Beach designed VA farmhouse on 53 acres with spectacular views of the Blue Ridge Mountains. This immaculate house has been lovingly cared for and features a mix of formal rooms and wonderfully comfortable spaces to take in the gorgeous views. Sited preciously so the front hall commands a direct view of Ashby's Gap, the main level is one room wide with windows to take in the natural light and views. Exquisite details throughout the home include reclaimed heart pine floors, Venetian plaster and faux painted walls, hand-hewn beams, recessed paneling and over-sized mahogany doors. The gourmet kitchen, designed by Jan Forte, offers an oversized island and high-end appliances such as Sub-Zero, Miele & Viking. It opens to the family room w/floor to ceiling stone fireplace, built-ins and unique eat-in area w/a bay window facing the pastoral and mountain views. Just beyond the formal dining and living room is an octagonal book gallery which connects the 1st floor primary bedroom suite with his & her walk-in closets, luxury primary bath with heated marble floors and a private terrace. The 2nd floor has 3 bedrooms and 3 full baths. The 3rd floor has 2 bedrooms and 1 full bath. The fully finished lower level has faux painted walls and cork flooring. It offers a spacious recreation room with a fireplace, built-ins and a small kitchenette. There is also an exercise room and a full bath. Another laundry room and 2 utility and storage rooms complete this level. Off the back of the house is a deep covered porch ideal for entertaining and enjoying the sunsets. Off the kitchen is a mudroom area with a small office, half bath and a laundry room. Step out from there to a covered porch with an outdoor shower and a corner fireplace. This porch accesses the heated saltwater pool with an automatic cover. The garden area around the pool was designed by Charlottesville designer Thomas Woltz. But just as lovely as the house is on the inside, just wait until you experience the outside! The seller is a co-founder of the Lady Bird Johnson Wildflower Research Center and wanted to put her know-how to work on this farm which was just a cornfield when they started. With the help of master landscape designer W. Gary Smith, they created a place they could live that would become a wildlife sanctuary friendly to all living things. They brought in Larry Weaner, another award-winning landscape designer to create the wildflower meadows. Winding paths meander through these meadows and lead to a pond with a dock and a fire circle made from stones found at an old mill. Another path goes to a Purple Martin Colony that returns every spring. And on it goes. This unique 25+ plus year collaboration between landscape designers, the owners and the farm itself has created a property unlike any other in this area. The farm also includes a 1 BR/2 BA guest house attached to an extensive 3-bay equipment building. This building features redwood siding, a copper roof and gutters. Horse amenities include a 4-stall center aisle barn with pine paneled heated tack room w/full bath, wash stall, feed room, and 4 fenced paddocks w/auto waterers and run-in sheds. Property is protected by a VOF Easement.
Location
State VA
County Fauquier
Zoning RA
Direction East
Rooms
Other Rooms Living Room, Dining Room, Primary Bedroom, Bedroom 2, Bedroom 3, Bedroom 4, Bedroom 5, Kitchen, Family Room, Library, Foyer, Exercise Room, Laundry, Mud Room, Recreation Room, Storage Room, Bedroom 6, Bathroom 2, Bathroom 3, Primary Bathroom
Basement Connecting Stairway, Fully Finished, Heated, Improved, Interior Access, Shelving, Space For Rooms, Walkout Stairs
Main Level Bedrooms 1
Interior
Interior Features Breakfast Area, Built-Ins, Butlers Pantry, Cedar Closet(s), Central Vacuum, Crown Moldings, Entry Level Bedroom, Exposed Beams, Family Room Off Kitchen, Formal/Separate Dining Room, Kitchen - Gourmet, Kitchen - Island, Recessed Lighting, Soaking Tub, Upgraded Countertops, Walk-in Closet(s), Water Treat System, Wet/Dry Bar, Wood Floors
Hot Water Electric
Heating Zoned
Cooling Geothermal
Flooring Carpet, Ceramic Tile, Hardwood, Heated, Marble, Stone, Wood
Fireplaces Number 5
Fireplaces Type Mantel(s), Stone
Equipment Built-In Microwave, Central Vacuum, Dishwasher, Disposal, Dryer, Exhaust Fan, Oven - Wall, Oven/Range - Gas, Range Hood, Six Burner Stove, Stainless Steel Appliances, Washer, Water Conditioner - Owned
Furnishings No
Fireplace Y
Appliance Built-In Microwave, Central Vacuum, Dishwasher, Disposal, Dryer, Exhaust Fan, Oven - Wall, Oven/Range - Gas, Range Hood, Six Burner Stove, Stainless Steel Appliances, Washer, Water Conditioner - Owned
Heat Source Geo-thermal
Laundry Basement, Main Floor
Exterior
Exterior Feature Patio(s), Porch(es), Terrace
Garage Spaces 8.0
Fence Board, Masonry/Stone, Invisible, Wood
Pool Heated, In Ground, Saltwater
Utilities Available Propane, Under Ground, Water Available, Electric Available, Phone
Water Access N
View Garden/Lawn, Mountain, Panoramic, Pasture, Pond
Roof Type Copper
Street Surface Paved
Accessibility None
Porch Patio(s), Porch(es), Terrace
Road Frontage State
Total Parking Spaces 8
Garage N
Building
Lot Description Landscaping, Open, Pond, Premium, Private, Secluded, Stream/Creek, Vegetation Planting
Story 4
Foundation Block
Sewer On Site Septic
Water Private, Well
Architectural Style Farmhouse/National Folk
Level or Stories 4
Additional Building Above Grade, Below Grade
Structure Type 9'+ Ceilings,Beamed Ceilings,Cathedral Ceilings,2 Story Ceilings,Plaster Walls,Tray Ceilings,Paneled Walls
New Construction N
Schools
Elementary Schools Claude Thompson
Middle Schools Marshall
High Schools Fauquier
School District Fauquier County Public Schools
Others
Pets Allowed Y
Senior Community No
Tax ID 6072-47-7197
Ownership Fee Simple
SqFt Source Assessor
Security Features Security System
Horse Property Y
Horse Feature Paddock, Horses Allowed, Stable(s)
Special Listing Condition Standard
Pets Allowed No Pet Restrictions
Read Less Info
Want to know what your home might be worth? Contact us for a FREE valuation!

Our team is ready to help you sell your home for the highest possible price ASAP

Bought with Emily P Ristau • Thomas & Talbot Real Estate

"My job is to find and attract mastery-based agents to the office, protect the culture, and make sure everyone is happy! "
14291 Park Meadow Drive Suite 500, Chantilly, VA, 20151


