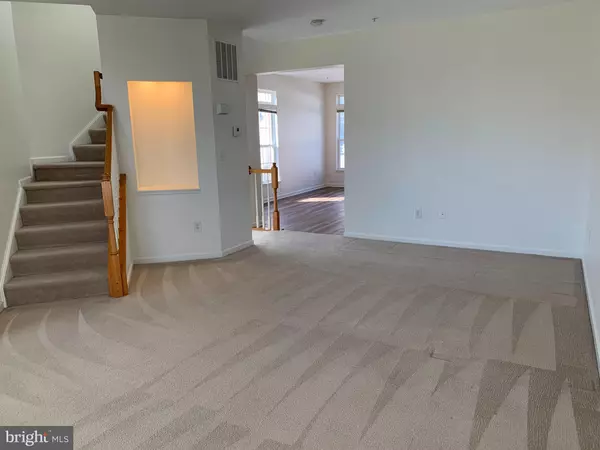$340,000
$335,000
1.5%For more information regarding the value of a property, please contact us for a free consultation.
3 Beds
3 Baths
1,637 SqFt
SOLD DATE : 03/10/2021
Key Details
Sold Price $340,000
Property Type Condo
Sub Type Condo/Co-op
Listing Status Sold
Purchase Type For Sale
Square Footage 1,637 sqft
Price per Sqft $207
Subdivision Honeygo Ridge
MLS Listing ID MDBC518750
Sold Date 03/10/21
Style Traditional
Bedrooms 3
Full Baths 2
Half Baths 1
Condo Fees $173/mo
HOA Y/N N
Abv Grd Liv Area 1,220
Originating Board BRIGHT
Year Built 2005
Annual Tax Amount $4,359
Tax Year 2021
Property Description
Light-filled 3 1/2 Level end of group townhome is situated in an ideal location in the neighborhood. The front of the home faces tree-lined pastoral view with plenty of privacy. This home boasts a first-floor office/den and a 3rd-floor loft - ideal for working at home! Enter on the main floor with a den with a walk-in closet. Alternatively walk in from the large double car garage to a mud room/laundry room. On the 2nd floor, the kitchen has newly purchased stainless steel appliances including a built in microwave and newly installed flooring. The kitchen also features a dining area, island, pantry, deck plus a bonus area for dining, reading, relaxing or whatever you chose! The 3rd floor brings 3 generously sized rooms. The owners suite offers a large ensuite bathroom with a separate shower, soaking tub and double sink. Additionally, a walk in closet features a window! Need some privacy? This suite also includes a loft with another closet! The walkable community has dining, shopping, child, and medical care . Community fee includes all WATER & SEWER, lawn cutting, landscaping, trash, snow removal, and master insurance policy. The roof is the owners responsibly. This home has been Deep cleaned (even the garage has been power washed) and is ready for move-in. 1 year home warranty included.
Location
State MD
County Baltimore
Zoning X
Rooms
Other Rooms Living Room, Primary Bedroom, Bedroom 2, Bedroom 3, Kitchen, Den, Breakfast Room, Loft
Main Level Bedrooms 3
Interior
Interior Features Carpet, Combination Kitchen/Dining, Kitchen - Island, Pantry, Sprinkler System, Walk-in Closet(s)
Hot Water Natural Gas
Heating Forced Air
Cooling Central A/C
Flooring Carpet, Other, Laminated
Equipment Built-In Microwave, Dishwasher, Disposal, Oven/Range - Electric, Stainless Steel Appliances, Refrigerator, Washer, Water Heater, Dryer
Furnishings No
Fireplace N
Appliance Built-In Microwave, Dishwasher, Disposal, Oven/Range - Electric, Stainless Steel Appliances, Refrigerator, Washer, Water Heater, Dryer
Heat Source Natural Gas
Exterior
Exterior Feature Deck(s)
Parking Features Garage - Rear Entry, Garage Door Opener
Garage Spaces 2.0
Utilities Available Natural Gas Available
Amenities Available Common Grounds
Water Access N
Roof Type Shingle
Accessibility None
Porch Deck(s)
Attached Garage 2
Total Parking Spaces 2
Garage Y
Building
Story 3.5
Sewer Public Sewer
Water Public
Architectural Style Traditional
Level or Stories 3.5
Additional Building Above Grade, Below Grade
Structure Type Dry Wall
New Construction N
Schools
Elementary Schools Chapel Hill
Middle Schools Perry Hall
High Schools Perry Hall
School District Baltimore County Public Schools
Others
Pets Allowed Y
HOA Fee Include Common Area Maintenance,Management,Reserve Funds,Snow Removal,Water,Lawn Maintenance
Senior Community No
Tax ID 04112400012607
Ownership Condominium
Acceptable Financing Negotiable
Horse Property N
Listing Terms Negotiable
Financing Negotiable
Special Listing Condition Standard
Pets Allowed No Pet Restrictions
Read Less Info
Want to know what your home might be worth? Contact us for a FREE valuation!

Our team is ready to help you sell your home for the highest possible price ASAP

Bought with Karen L Harms • Cummings & Co. Realtors
"My job is to find and attract mastery-based agents to the office, protect the culture, and make sure everyone is happy! "
14291 Park Meadow Drive Suite 500, Chantilly, VA, 20151






