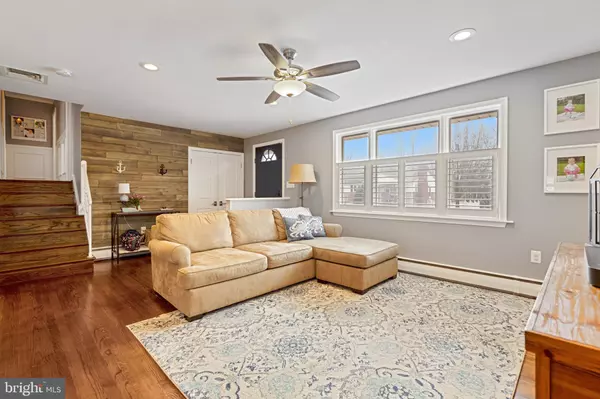$501,000
$489,900
2.3%For more information regarding the value of a property, please contact us for a free consultation.
4 Beds
3 Baths
2,378 SqFt
SOLD DATE : 03/02/2021
Key Details
Sold Price $501,000
Property Type Single Family Home
Sub Type Detached
Listing Status Sold
Purchase Type For Sale
Square Footage 2,378 sqft
Price per Sqft $210
Subdivision Haverford
MLS Listing ID MDBC517976
Sold Date 03/02/21
Style Split Level
Bedrooms 4
Full Baths 3
HOA Y/N N
Abv Grd Liv Area 1,953
Originating Board BRIGHT
Year Built 1959
Annual Tax Amount $4,777
Tax Year 2021
Lot Size 9,600 Sqft
Acres 0.22
Lot Dimensions 1.00 x
Property Description
Must see!! Beautifully maintained and tastefully updated throughout, and shows pride of ownership. This 4 Bedroom 3 full bathroom has it all! Recent updates include: New HVAC system, including new duct work. True dual zoned AC system with two compressors and two air handlers. All new installation added to attic space where air handlers were installed. Custom window treatments to include plantation shutters, blinds in all bedrooms and custom sun shade. Large custom kitchen island with granite and expansive storage. Custom backsplash added in kitchen. Updated custom shower added in primary bathroom. Custom glass shower enclosures in upstairs hall bathroom and master bath. Custom molding and trim work throughout the home. Custom paint with Sherwin Williams paint. New plumbing. New drop ceiling and lights added to laundry room. New Pella windows installed in basement / lower level. New Pella screen doors installed on front door and sunroom. Expansive patio with fenced in yard. New 10x12 Shed with professionally installed shed pad. All bathrooms have ceramic tile flooring and surround to the ceiling. Hardwood floors throughout the first and second floor of the house. The home has been fully updated, and the list goes on and on!! Do NOT hesitate to see this move in ready gorgeous home.
Location
State MD
County Baltimore
Zoning RESIDENTIAL
Rooms
Other Rooms Living Room, Bedroom 2, Bedroom 3, Bedroom 4, Kitchen, Bedroom 1, Sun/Florida Room, Laundry, Recreation Room
Basement Fully Finished, Rear Entrance, Walkout Level
Interior
Interior Features Breakfast Area, Upgraded Countertops, Wood Floors, Attic, Chair Railings, Dining Area, Wainscotting, Ceiling Fan(s), Carpet, Family Room Off Kitchen, Floor Plan - Open, Kitchen - Island
Hot Water Natural Gas, Solar
Heating Baseboard - Hot Water
Cooling Central A/C
Flooring Ceramic Tile, Fully Carpeted, Wood
Fireplaces Number 1
Fireplaces Type Brick
Equipment Built-In Microwave, Dishwasher, Disposal, Dryer, Icemaker, Refrigerator, Stove, Stainless Steel Appliances, Washer
Fireplace Y
Appliance Built-In Microwave, Dishwasher, Disposal, Dryer, Icemaker, Refrigerator, Stove, Stainless Steel Appliances, Washer
Heat Source Natural Gas
Laundry Lower Floor
Exterior
Exterior Feature Patio(s)
Parking Features Garage Door Opener
Garage Spaces 1.0
Fence Vinyl, Rear
Water Access N
Roof Type Shingle
Accessibility None
Porch Patio(s)
Attached Garage 1
Total Parking Spaces 1
Garage Y
Building
Lot Description Level, Rear Yard
Story 3
Sewer Public Sewer
Water Public
Architectural Style Split Level
Level or Stories 3
Additional Building Above Grade, Below Grade
Structure Type Dry Wall
New Construction N
Schools
School District Baltimore County Public Schools
Others
Senior Community No
Tax ID 04080813042170
Ownership Fee Simple
SqFt Source Assessor
Acceptable Financing Conventional, FHA, VA, Cash
Listing Terms Conventional, FHA, VA, Cash
Financing Conventional,FHA,VA,Cash
Special Listing Condition Standard
Read Less Info
Want to know what your home might be worth? Contact us for a FREE valuation!

Our team is ready to help you sell your home for the highest possible price ASAP

Bought with Kim Barton • Keller Williams Legacy

"My job is to find and attract mastery-based agents to the office, protect the culture, and make sure everyone is happy! "
14291 Park Meadow Drive Suite 500, Chantilly, VA, 20151






