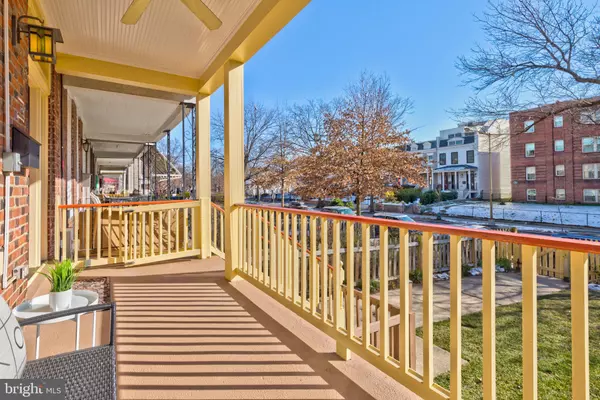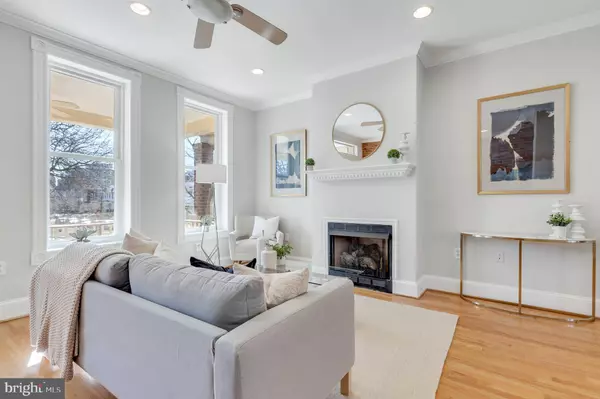$1,029,300
$915,000
12.5%For more information regarding the value of a property, please contact us for a free consultation.
4 Beds
3 Baths
2,208 SqFt
SOLD DATE : 03/05/2021
Key Details
Sold Price $1,029,300
Property Type Townhouse
Sub Type Interior Row/Townhouse
Listing Status Sold
Purchase Type For Sale
Square Footage 2,208 sqft
Price per Sqft $466
Subdivision Noma
MLS Listing ID DCDC506278
Sold Date 03/05/21
Style Federal
Bedrooms 4
Full Baths 2
Half Baths 1
HOA Y/N N
Abv Grd Liv Area 2,208
Originating Board BRIGHT
Year Built 1910
Annual Tax Amount $6,260
Tax Year 2020
Lot Size 1,280 Sqft
Acres 0.03
Property Description
Offers if any requested by Tuesday at 1pm. Open Sunday, 12-2pm! Quintessential 20' wide Wardman row home lovingly renovated over the years. From the charming front porch with a deep fenced in front yard, walk into the gracious living room with extra wide proportions for easy living featuring southern exposure through the wonderful Thompson Creek windows, exposed brick, fireplace, recessed lighting, and a half bath. The living room opens to the spacious dining area with a charming rear bay and a well appointed kitchen with ample storage throughout. Right off the kitchen is a private back deck, perfect for the Spring BBQ, a lower patio for more flex entertaining, and an additional crafty storage space down below. Walking back in and upstairs includes three real bedrooms with vaulted ceilings and custom Elfa closet storage solutions. Great large updated hall full bath. Step downstairs to the fully finished basement with front & rear entrances, second full bath, wet bar area, additional bedroom, and storage under the porch all squared away for easy rental potential, family room, or guest suite! Enjoy lower energy bills with the SolarSolutions panels already done (owned). Incredible close-in location. NoMa Metro, Union Market, Whole Foods, Trader Joes, Union Station, Capitol Hill, coffee shops, restaurants, and more!
Location
State DC
County Washington
Zoning RF-1
Rooms
Basement Full, Connecting Stairway, Daylight, Full, Improved, Heated, Interior Access, Space For Rooms, Windows
Interior
Interior Features Combination Dining/Living, Combination Kitchen/Dining, Floor Plan - Open, Kitchen - Gourmet, Kitchen - Table Space, Recessed Lighting, Upgraded Countertops, Wood Floors
Hot Water Natural Gas
Heating Forced Air
Cooling Central A/C
Flooring Hardwood, Wood
Fireplaces Number 1
Fireplaces Type Mantel(s), Wood
Equipment Built-In Microwave, Dryer, Disposal, Dishwasher, Freezer, Microwave, Oven/Range - Gas, Refrigerator, Stainless Steel Appliances
Fireplace Y
Appliance Built-In Microwave, Dryer, Disposal, Dishwasher, Freezer, Microwave, Oven/Range - Gas, Refrigerator, Stainless Steel Appliances
Heat Source Natural Gas
Exterior
Exterior Feature Porch(es), Deck(s)
Water Access N
Accessibility None
Porch Porch(es), Deck(s)
Garage N
Building
Story 3
Sewer Public Sewer
Water Public
Architectural Style Federal
Level or Stories 3
Additional Building Above Grade
Structure Type High
New Construction N
Schools
School District District Of Columbia Public Schools
Others
Senior Community No
Tax ID 0887//0079
Ownership Fee Simple
SqFt Source Assessor
Special Listing Condition Standard
Read Less Info
Want to know what your home might be worth? Contact us for a FREE valuation!

Our team is ready to help you sell your home for the highest possible price ASAP

Bought with Preston Tyler Smith • Keller Williams Capital Properties
"My job is to find and attract mastery-based agents to the office, protect the culture, and make sure everyone is happy! "
14291 Park Meadow Drive Suite 500, Chantilly, VA, 20151






