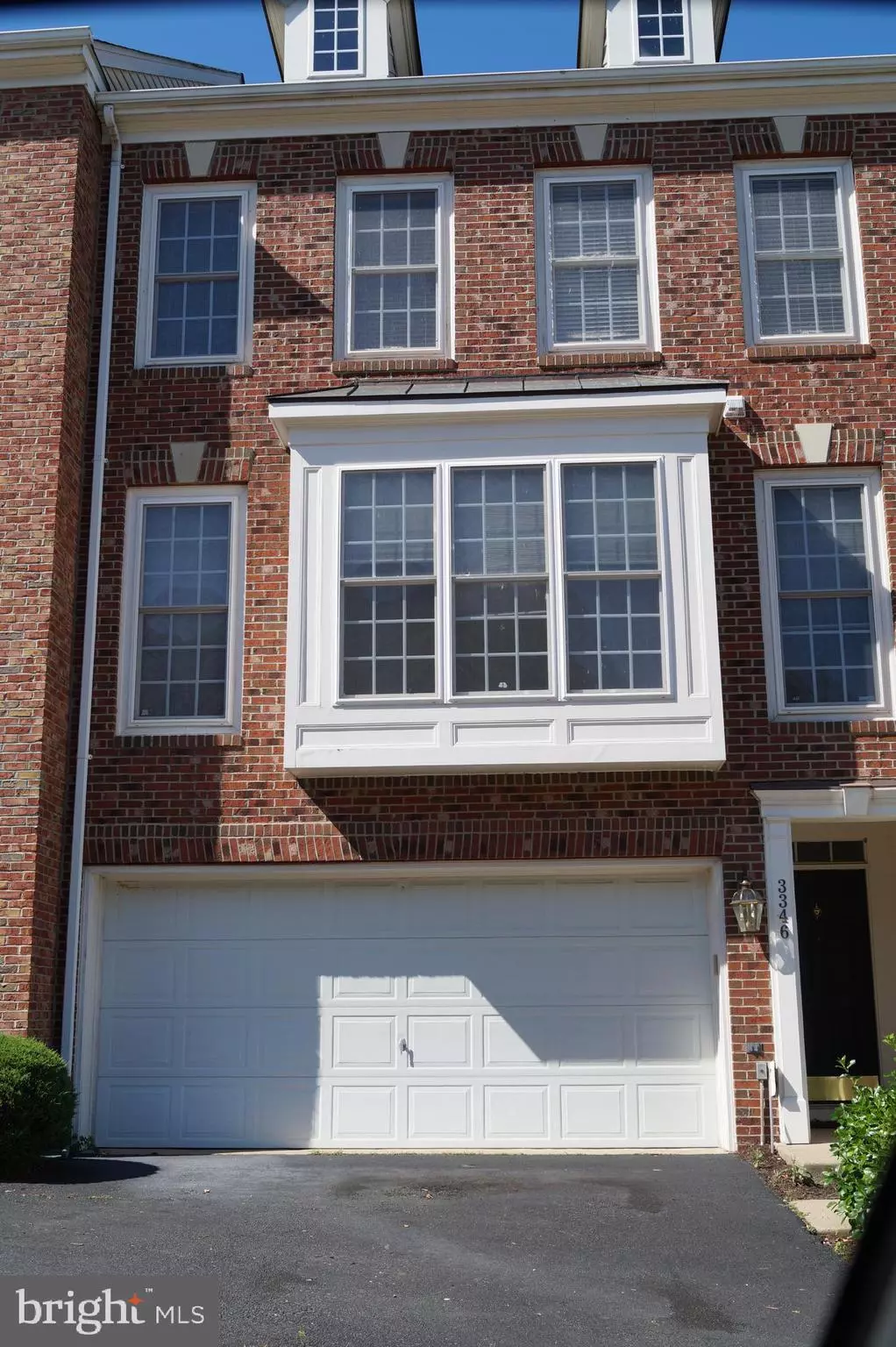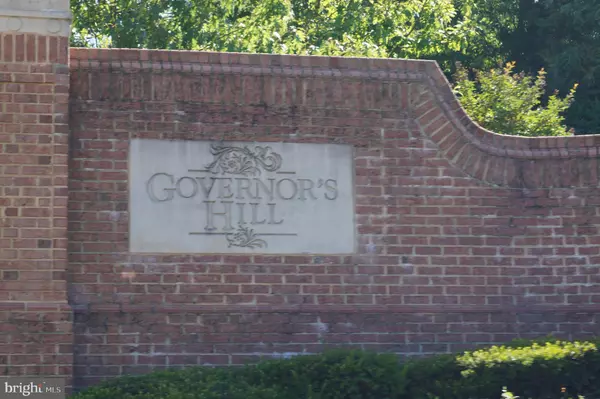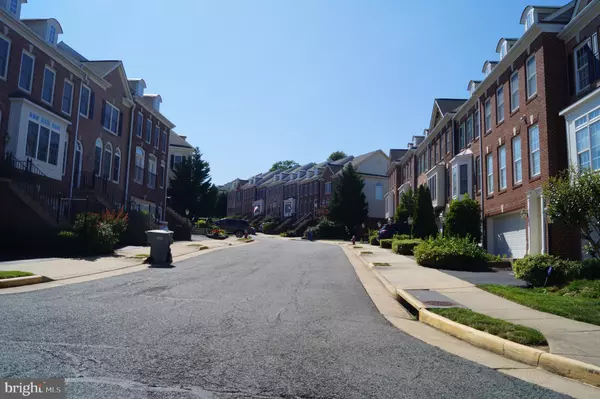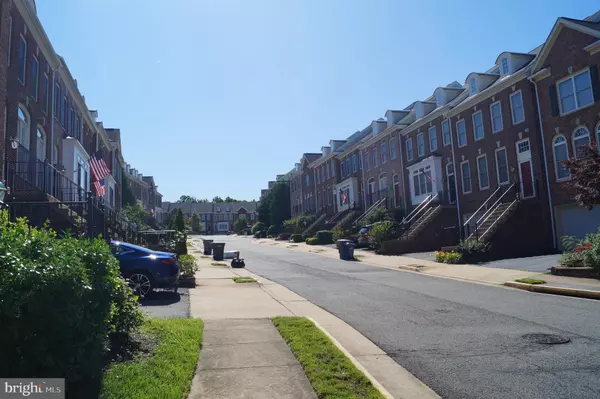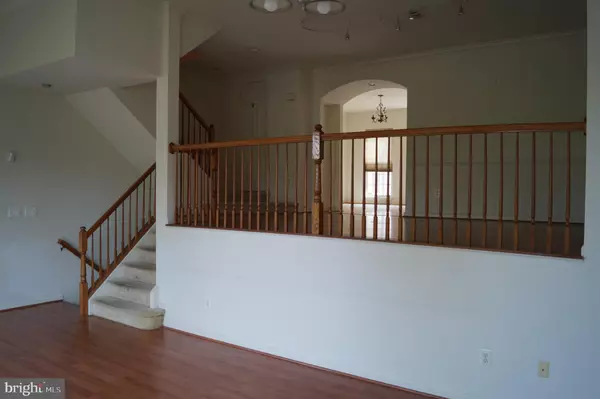$582,000
$580,000
0.3%For more information regarding the value of a property, please contact us for a free consultation.
3 Beds
4 Baths
1,954 SqFt
SOLD DATE : 04/15/2021
Key Details
Sold Price $582,000
Property Type Townhouse
Sub Type Interior Row/Townhouse
Listing Status Sold
Purchase Type For Sale
Square Footage 1,954 sqft
Price per Sqft $297
Subdivision Governors Hill
MLS Listing ID VAFX1066614
Sold Date 04/15/21
Style Colonial
Bedrooms 3
Full Baths 2
Half Baths 2
HOA Fees $86/mo
HOA Y/N Y
Abv Grd Liv Area 1,954
Originating Board BRIGHT
Year Built 2002
Annual Tax Amount $7,665
Tax Year 2020
Lot Size 2,423 Sqft
Acres 0.06
Property Description
GREAT OPPORTUNITY FOR QUICK SHORT SALE APPROVAL! SELLER PREFERS EKKO TITLE OF VIENNA! LOCATION, LOCATION, LOCATION! 21st Century Built, BEAUTIFUL GOVERNOR'S HILL LUXURY TOWNHOME! RARELY AVAILABLE AT THIS PRICE! Big, Brick Front Townhome! Spacious 2 Car Garage, Covered Entrance, Walk-Out Basement, Huge Kitchen, Big Center Island with adjoining Family Room, Dining Room Overlooks Expansive Living Room, Big Master Suite with Roman Soaker Tub and Separate Shower, Sold "AS IS", needs TLC, new carpeting and painting. Great Sweat Equity Opportunity! Conveniently close to Huntington Metrorail!
Location
State VA
County Fairfax
Zoning 180
Direction Northeast
Rooms
Other Rooms Living Room, Dining Room, Primary Bedroom, Bedroom 2, Kitchen, Family Room, Basement, Foyer, Bathroom 3, Primary Bathroom, Full Bath, Half Bath
Basement Full, Daylight, Full, Front Entrance, Fully Finished, Garage Access, Outside Entrance, Rear Entrance, Walkout Level, Connecting Stairway
Interior
Interior Features Kitchen - Country, Kitchen - Eat-In, Kitchen - Island, Kitchen - Table Space, Primary Bath(s), Walk-in Closet(s), Formal/Separate Dining Room, Floor Plan - Traditional, Floor Plan - Open, Family Room Off Kitchen
Hot Water Natural Gas
Heating Forced Air
Cooling Central A/C
Flooring Carpet, Hardwood
Fireplaces Number 1
Equipment Built-In Microwave, Dishwasher, Refrigerator, Oven/Range - Electric
Fireplace Y
Appliance Built-In Microwave, Dishwasher, Refrigerator, Oven/Range - Electric
Heat Source Natural Gas
Exterior
Parking Features Garage - Front Entry
Garage Spaces 2.0
Water Access N
Accessibility None
Attached Garage 2
Total Parking Spaces 2
Garage Y
Building
Story 3
Sewer Public Sewer
Water Public
Architectural Style Colonial
Level or Stories 3
Additional Building Above Grade, Below Grade
New Construction N
Schools
Elementary Schools Clermont
Middle Schools Twain
High Schools Edison
School District Fairfax County Public Schools
Others
HOA Fee Include Common Area Maintenance,Snow Removal,Trash,Road Maintenance
Senior Community No
Tax ID 0822 23 0081
Ownership Fee Simple
SqFt Source Assessor
Special Listing Condition Short Sale
Read Less Info
Want to know what your home might be worth? Contact us for a FREE valuation!

Our team is ready to help you sell your home for the highest possible price ASAP

Bought with Richard J Saunders Jr. • Lord and Saunders Real Estate Inc
"My job is to find and attract mastery-based agents to the office, protect the culture, and make sure everyone is happy! "
14291 Park Meadow Drive Suite 500, Chantilly, VA, 20151

