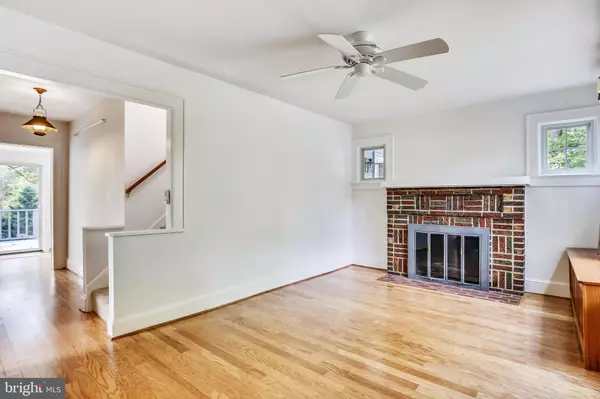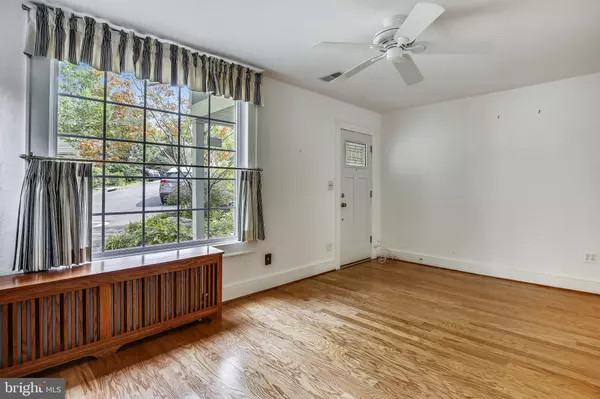$955,000
$980,000
2.6%For more information regarding the value of a property, please contact us for a free consultation.
3 Beds
2 Baths
1,784 SqFt
SOLD DATE : 02/26/2021
Key Details
Sold Price $955,000
Property Type Single Family Home
Sub Type Detached
Listing Status Sold
Purchase Type For Sale
Square Footage 1,784 sqft
Price per Sqft $535
Subdivision Woodmont
MLS Listing ID VAAR170034
Sold Date 02/26/21
Style Colonial
Bedrooms 3
Full Baths 2
HOA Y/N N
Abv Grd Liv Area 1,784
Originating Board BRIGHT
Year Built 1930
Annual Tax Amount $9,275
Tax Year 2020
Lot Size 0.250 Acres
Acres 0.25
Property Description
RENOVATIONS IN PROGRESS! MAIN LEVEL BATH, BEDROOMS AND KITCHEN ARE BEING UPDATED/RENOVATED! Please excuse the mess! Exceptional opportunity to live in a fabulous, close in neighborhood! You can't get much closer to DC! This home is tucked away on in a cul-de-sac on a quiet street. So close without all the noise and traffic. You will love the private oasis backyard! Extensively landscaped with trails, patio, koi pond, and beautiful plantings. There are so many things to explore in your own backyard! The house features a large deck, perfect for entertaining, reading, yoga or meditation! The living room has a brick , wood burning fireplace for those upcoming chilly nights. The upper level features the primary bedroom with full bath, skylights, 2 walk-in closets, an office with built-ins and a sitting room. The laundry area is on the upper level for convenience. The primary bathroom has a jetted soaking tub. There are 2 additional bedrooms and a full bath on the main level. The kitchen has good storage, updated appliances, a breakfast area and adjoining dining room. The lower level has incredible storage and walks out to the back yard. This home will be sold "as is".
Location
State VA
County Arlington
Zoning R-10
Rooms
Other Rooms Living Room, Dining Room, Primary Bedroom, Sitting Room, Bedroom 2, Bedroom 3, Kitchen, Breakfast Room, Sun/Florida Room, Office, Primary Bathroom
Basement Other, Connecting Stairway, Rear Entrance, Space For Rooms, Walkout Level, Windows, Workshop, Unfinished
Main Level Bedrooms 2
Interior
Interior Features Breakfast Area, Built-Ins, Carpet, Ceiling Fan(s), Combination Kitchen/Dining, Dining Area, Entry Level Bedroom, Recessed Lighting, Skylight(s), Soaking Tub, Upgraded Countertops, Walk-in Closet(s), WhirlPool/HotTub, Window Treatments, Wood Floors, Tub Shower, Primary Bath(s)
Hot Water Electric
Heating Radiator, Hot Water & Baseboard - Electric, Hot Water
Cooling Central A/C, Ceiling Fan(s)
Flooring Hardwood, Carpet, Ceramic Tile
Fireplaces Number 1
Fireplaces Type Brick, Mantel(s)
Equipment Built-In Microwave, Oven/Range - Gas, Dryer, Water Heater, Dishwasher, Disposal, Dryer - Front Loading, Refrigerator, Stove, Washer
Fireplace Y
Window Features Skylights,Sliding
Appliance Built-In Microwave, Oven/Range - Gas, Dryer, Water Heater, Dishwasher, Disposal, Dryer - Front Loading, Refrigerator, Stove, Washer
Heat Source Natural Gas
Laundry Upper Floor
Exterior
Exterior Feature Patio(s), Deck(s)
Water Access N
View Garden/Lawn
Roof Type Composite
Accessibility None
Porch Patio(s), Deck(s)
Road Frontage City/County, Public
Garage N
Building
Lot Description Backs to Trees, Cul-de-sac, Front Yard, No Thru Street, Pond, Rear Yard
Story 3
Sewer Public Sewer
Water Public
Architectural Style Colonial
Level or Stories 3
Additional Building Above Grade, Below Grade
Structure Type Cathedral Ceilings
New Construction N
Schools
Elementary Schools Taylor
Middle Schools Swanson
High Schools Washington-Liberty
School District Arlington County Public Schools
Others
Senior Community No
Tax ID 04-026-082
Ownership Fee Simple
SqFt Source Assessor
Horse Property N
Special Listing Condition Standard
Read Less Info
Want to know what your home might be worth? Contact us for a FREE valuation!

Our team is ready to help you sell your home for the highest possible price ASAP

Bought with Yama Abbasi • Redfin Corporation
"My job is to find and attract mastery-based agents to the office, protect the culture, and make sure everyone is happy! "
14291 Park Meadow Drive Suite 500, Chantilly, VA, 20151






