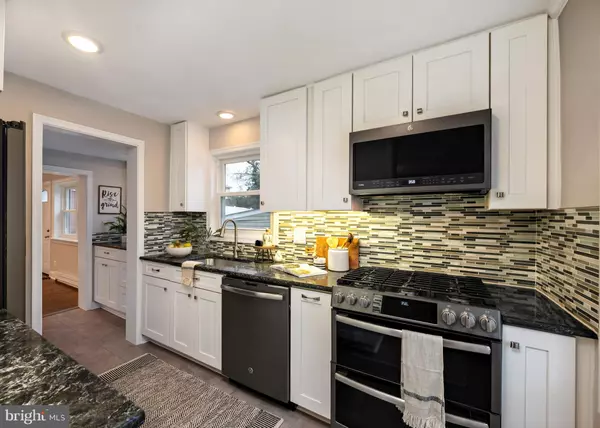$836,000
$836,000
For more information regarding the value of a property, please contact us for a free consultation.
4 Beds
2 Baths
1,975 SqFt
SOLD DATE : 02/10/2021
Key Details
Sold Price $836,000
Property Type Single Family Home
Sub Type Detached
Listing Status Sold
Purchase Type For Sale
Square Footage 1,975 sqft
Price per Sqft $423
Subdivision Columbia Forest
MLS Listing ID VAAR174410
Sold Date 02/10/21
Style Colonial
Bedrooms 4
Full Baths 2
HOA Y/N N
Abv Grd Liv Area 1,975
Originating Board BRIGHT
Year Built 1942
Annual Tax Amount $6,013
Tax Year 2020
Lot Size 5,197 Sqft
Acres 0.12
Lot Dimensions 53x103x44x111
Property Description
SO MUCH IS BRAND NEW: Roof, AC, Windows, Hardwood, Tile, Carpet, Professional Paint. ALSO UPDATED: Plumbing, Electrical, Heating & Newer Appliances. Sky Lights, Quartz, Stainless, In-Floor Heating, High Tech Showers. Paved Parking for 5 Cars. Fenced Garden Area. Arlington Schools, Great Commute.
Location
State VA
County Arlington
Zoning R-6
Direction Southeast
Rooms
Other Rooms Living Room, Dining Room, Primary Bedroom, Bedroom 2, Bedroom 3, Bedroom 4, Kitchen, Laundry, Storage Room, Bathroom 1
Basement Partial, Outside Entrance, Interior Access, Side Entrance, Sump Pump, Unfinished, Walkout Stairs, Water Proofing System, Windows, Heated
Main Level Bedrooms 2
Interior
Interior Features Attic, Dining Area, Entry Level Bedroom, Recessed Lighting, Skylight(s), Solar Tube(s), Walk-in Closet(s), Window Treatments, Wood Floors
Hot Water Natural Gas, Tankless, Electric
Heating Baseboard - Hot Water, Central, Heat Pump - Electric BackUp, Radiant, Radiator, Zoned, Forced Air
Cooling Ceiling Fan(s), Ductless/Mini-Split, Central A/C, Zoned, Heat Pump(s)
Flooring Carpet, Ceramic Tile, Hardwood, Heated, Concrete
Fireplaces Number 1
Fireplaces Type Wood, Brick, Mantel(s)
Equipment Built-In Microwave, Dishwasher, Disposal, Dryer - Electric, Oven/Range - Gas, Range Hood, Refrigerator, Washer, Water Heater - Tankless
Furnishings No
Fireplace Y
Window Features Double Hung,Double Pane,Skylights,Sliding
Appliance Built-In Microwave, Dishwasher, Disposal, Dryer - Electric, Oven/Range - Gas, Range Hood, Refrigerator, Washer, Water Heater - Tankless
Heat Source Natural Gas, Electric
Laundry Washer In Unit, Has Laundry, Dryer In Unit
Exterior
Exterior Feature Patio(s), Porch(es)
Garage Spaces 5.0
Fence Chain Link, Privacy
Utilities Available Water Available, Sewer Available, Natural Gas Available, Electric Available, Cable TV Available, Phone Available
Water Access N
View Garden/Lawn, Street
Roof Type Shingle,Pitched,Rubber
Street Surface Black Top
Accessibility 2+ Access Exits, Grab Bars Mod, Level Entry - Main
Porch Patio(s), Porch(es)
Road Frontage City/County
Total Parking Spaces 5
Garage N
Building
Lot Description Landscaping, Road Frontage, Sloping
Story 3
Foundation Concrete Perimeter, Crawl Space, Slab
Sewer Public Sewer
Water Public
Architectural Style Colonial
Level or Stories 3
Additional Building Above Grade, Below Grade
Structure Type Dry Wall,Wood Ceilings
New Construction N
Schools
Elementary Schools Abingdon
Middle Schools Kenmore
High Schools Wakefield
School District Arlington County Public Schools
Others
Senior Community No
Tax ID 28-010-019
Ownership Fee Simple
SqFt Source Assessor
Security Features Smoke Detector,Carbon Monoxide Detector(s)
Acceptable Financing Cash, Conventional
Horse Property N
Listing Terms Cash, Conventional
Financing Cash,Conventional
Special Listing Condition Standard
Read Less Info
Want to know what your home might be worth? Contact us for a FREE valuation!

Our team is ready to help you sell your home for the highest possible price ASAP

Bought with Alexander J Osborne • KW Metro Center
"My job is to find and attract mastery-based agents to the office, protect the culture, and make sure everyone is happy! "
14291 Park Meadow Drive Suite 500, Chantilly, VA, 20151






