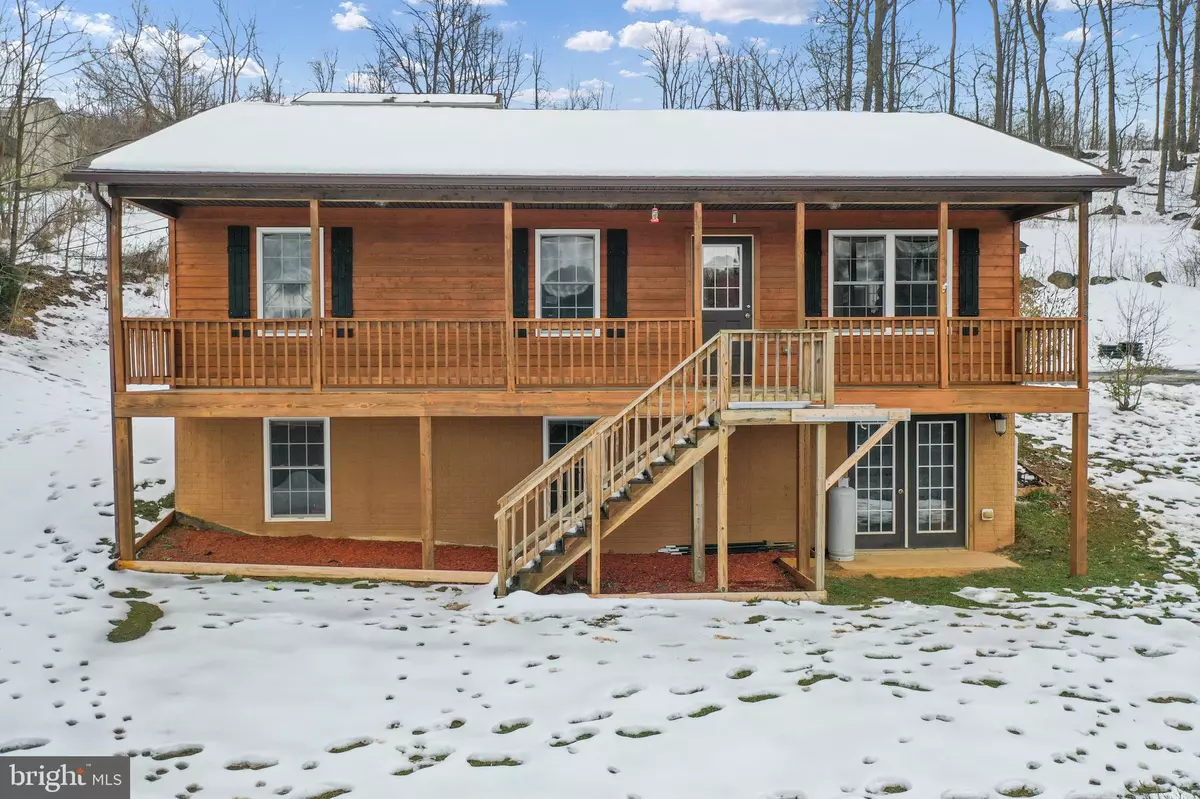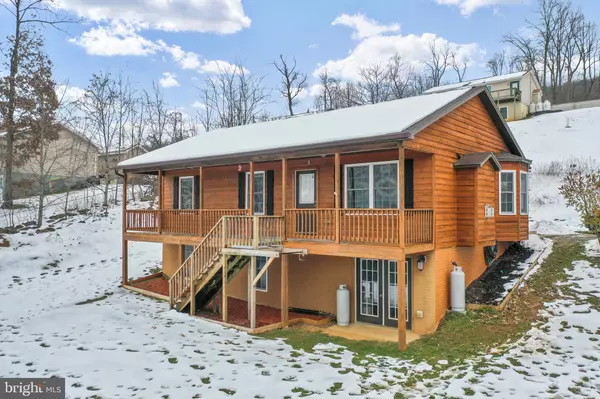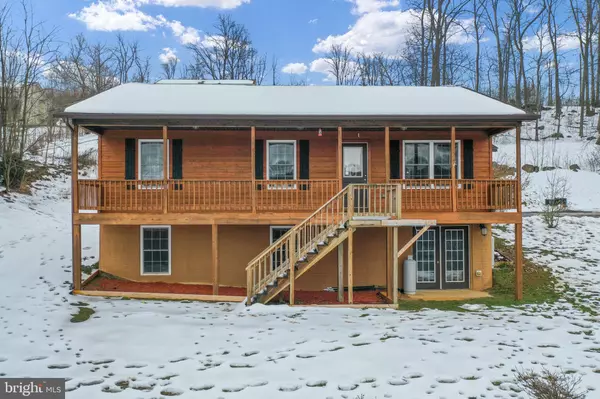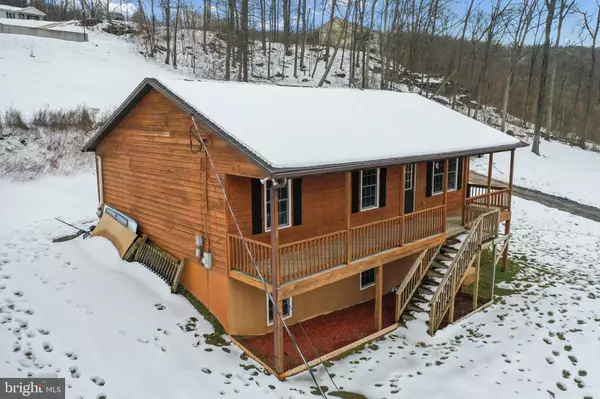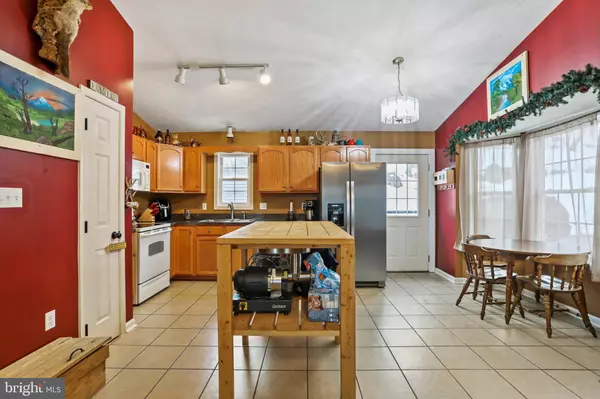$270,000
$249,900
8.0%For more information regarding the value of a property, please contact us for a free consultation.
3 Beds
2 Baths
1,052 SqFt
SOLD DATE : 02/10/2021
Key Details
Sold Price $270,000
Property Type Single Family Home
Sub Type Detached
Listing Status Sold
Purchase Type For Sale
Square Footage 1,052 sqft
Price per Sqft $256
Subdivision Shen Farms Mt View
MLS Listing ID VAWR142240
Sold Date 02/10/21
Style Ranch/Rambler
Bedrooms 3
Full Baths 2
HOA Y/N N
Abv Grd Liv Area 1,052
Originating Board BRIGHT
Year Built 2006
Annual Tax Amount $1,209
Tax Year 2020
Lot Size 1.086 Acres
Acres 1.09
Property Description
Wait till you see the view from the front deck. Its the perfect spot to sit back and relax. Adorable Cedar Siding Rancher move in Ready ! 1 acre of land for plenty of room for your outdoor living areas. 20x10 Carport. Recently painted , Tile flooring in the kitchen and bathrooms. Wood laminate flooring through out. Main floor owner suite. Open Living Room and Kitchen with cathedral ceilings. The living room has a gas fireplace to cozy up too on these cool winter days. Full walkout basement with tons of potential to add to the square footage. Has one room framed for a office or workout room with window. Could be a potential 4th br. Schedule your appointment today before its gone! Community is in a Sanitary District which means the County maintains the road. The following link has updates planned on the roads in the area of Lookout Point Way. https://www.warrencountyva.net/phocadownload/Shenandoah-Farm-Sanitary-District-Manager-Updates/SFSD_FY2020-2021_AdoptedCIP.pdf
Location
State VA
County Warren
Zoning R
Rooms
Other Rooms Living Room, Bedroom 2, Bedroom 3, Kitchen, Bedroom 1, Bathroom 1, Primary Bathroom
Basement Full, Outside Entrance, Rear Entrance, Space For Rooms
Main Level Bedrooms 3
Interior
Interior Features Ceiling Fan(s), Combination Kitchen/Dining, Entry Level Bedroom, Family Room Off Kitchen, Floor Plan - Open, Kitchen - Eat-In, Kitchen - Table Space, Pantry, Primary Bath(s), Stall Shower, Tub Shower
Hot Water Electric
Heating Heat Pump(s)
Cooling Heat Pump(s), Ceiling Fan(s), Central A/C
Flooring Laminated, Tile/Brick
Fireplaces Number 1
Fireplaces Type Gas/Propane, Mantel(s)
Equipment Built-In Microwave, Dishwasher, Oven/Range - Electric, Water Heater, Washer/Dryer Hookups Only, Refrigerator
Fireplace Y
Window Features Bay/Bow
Appliance Built-In Microwave, Dishwasher, Oven/Range - Electric, Water Heater, Washer/Dryer Hookups Only, Refrigerator
Heat Source Electric
Laundry Hookup, Basement
Exterior
Garage Spaces 1.0
Carport Spaces 1
Water Access Y
View Valley, Mountain
Roof Type Shingle
Accessibility None
Road Frontage City/County
Total Parking Spaces 1
Garage N
Building
Lot Description Front Yard, SideYard(s)
Story 1
Sewer On Site Septic
Water Well
Architectural Style Ranch/Rambler
Level or Stories 1
Additional Building Above Grade, Below Grade
Structure Type Cathedral Ceilings,Dry Wall,High
New Construction N
Schools
School District Warren County Public Schools
Others
Senior Community No
Tax ID 23C 72B 155A
Ownership Fee Simple
SqFt Source Assessor
Acceptable Financing Cash, Conventional, FHA, USDA, VA, VHDA
Listing Terms Cash, Conventional, FHA, USDA, VA, VHDA
Financing Cash,Conventional,FHA,USDA,VA,VHDA
Special Listing Condition Standard
Read Less Info
Want to know what your home might be worth? Contact us for a FREE valuation!

Our team is ready to help you sell your home for the highest possible price ASAP

Bought with Anuzia S Silvero De Leles • Century 21 Redwood Realty

"My job is to find and attract mastery-based agents to the office, protect the culture, and make sure everyone is happy! "
14291 Park Meadow Drive Suite 500, Chantilly, VA, 20151

