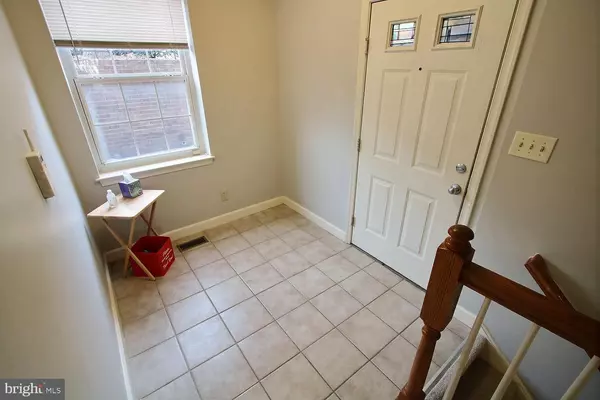$264,950
$260,000
1.9%For more information regarding the value of a property, please contact us for a free consultation.
2 Beds
2 Baths
1,426 SqFt
SOLD DATE : 02/05/2021
Key Details
Sold Price $264,950
Property Type Condo
Sub Type Condo/Co-op
Listing Status Sold
Purchase Type For Sale
Square Footage 1,426 sqft
Price per Sqft $185
Subdivision Montgomery Chase Codm
MLS Listing ID MDMC738448
Sold Date 02/05/21
Style Traditional
Bedrooms 2
Full Baths 1
Half Baths 1
Condo Fees $187/mo
HOA Y/N N
Abv Grd Liv Area 1,426
Originating Board BRIGHT
Year Built 1983
Annual Tax Amount $2,378
Tax Year 2020
Property Description
Whats that? You want give yourself the gift of a new home this holiday season? Why not start 2021 with a bang! Check out this 2 level, 2 bedroom, 1.5 bath expanded unit. Conveniently located by major highways and shopping, this property has some great features you have to see. Lets start with fresh new carpet plus newly painted walls throughout. Next we have a nice sized kitchen with granite counters and stainless steel appliances and in-unit washer and dryer. Ooohh did I mention the double French doors that lead out to your own patio area? Whats that, you want more outdoor space? No problem, there are two more patios awaiting your personal touch on the entry level of the unit just outside the front door. With an open floor plan on the lower level joining the dining room and step down living room, you have privacy downstairs, away from the upper level bedrooms. For more privacy, this community is a gated community and also has tot-lots with swings and slides as well as a community pool. For only $260,000, no other unit offer this much space for such a small price! All holiday home shoppers welcome at 3936 Chesterwood Dr, Silver Spring, MD 20906.
Location
State MD
County Montgomery
Zoning R20
Rooms
Other Rooms Living Room, Bedroom 2, Kitchen, Foyer, Bedroom 1, Laundry, Full Bath, Half Bath
Basement Daylight, Partial, Fully Finished, Heated, Improved, Outside Entrance, Rear Entrance, Walkout Level
Main Level Bedrooms 2
Interior
Interior Features Carpet, Dining Area, Entry Level Bedroom, Tub Shower, Upgraded Countertops
Hot Water Natural Gas
Heating Forced Air
Cooling Central A/C
Equipment Built-In Microwave, Dishwasher, Disposal, Dryer, Refrigerator, Stainless Steel Appliances, Stove, Washer, Water Heater
Fireplace N
Appliance Built-In Microwave, Dishwasher, Disposal, Dryer, Refrigerator, Stainless Steel Appliances, Stove, Washer, Water Heater
Heat Source Natural Gas
Laundry Dryer In Unit, Washer In Unit, Lower Floor, Has Laundry
Exterior
Exterior Feature Patio(s)
Garage Spaces 1.0
Parking On Site 1
Amenities Available Common Grounds, Tot Lots/Playground
Water Access N
Accessibility None
Porch Patio(s)
Total Parking Spaces 1
Garage N
Building
Story 2
Unit Features Garden 1 - 4 Floors
Sewer Public Sewer
Water Public
Architectural Style Traditional
Level or Stories 2
Additional Building Above Grade, Below Grade
New Construction N
Schools
School District Montgomery County Public Schools
Others
HOA Fee Include Common Area Maintenance,Pool(s)
Senior Community No
Tax ID 161303492826
Ownership Condominium
Security Features Security Gate
Horse Property N
Special Listing Condition Standard
Read Less Info
Want to know what your home might be worth? Contact us for a FREE valuation!

Our team is ready to help you sell your home for the highest possible price ASAP

Bought with Stephany DeBerry • EXP Realty, LLC
"My job is to find and attract mastery-based agents to the office, protect the culture, and make sure everyone is happy! "
14291 Park Meadow Drive Suite 500, Chantilly, VA, 20151






