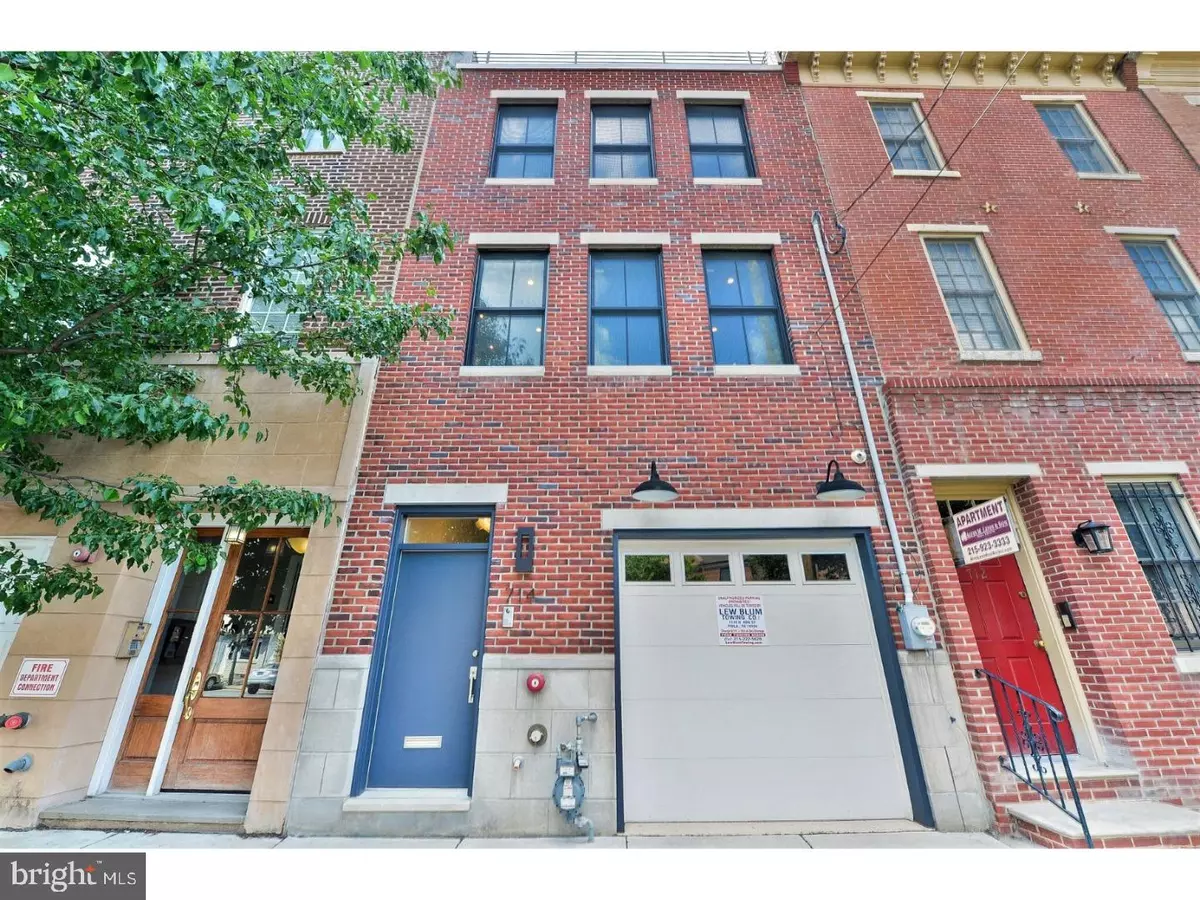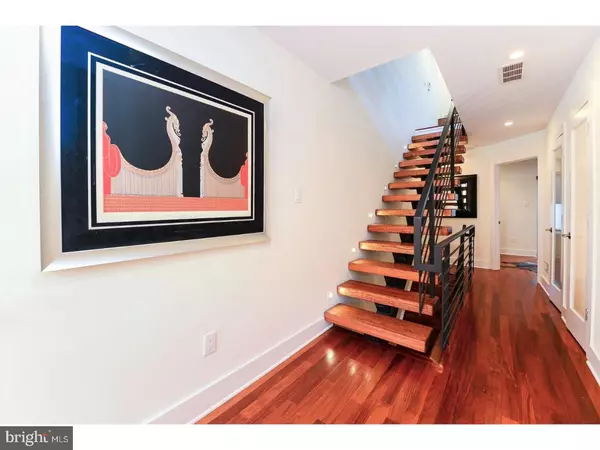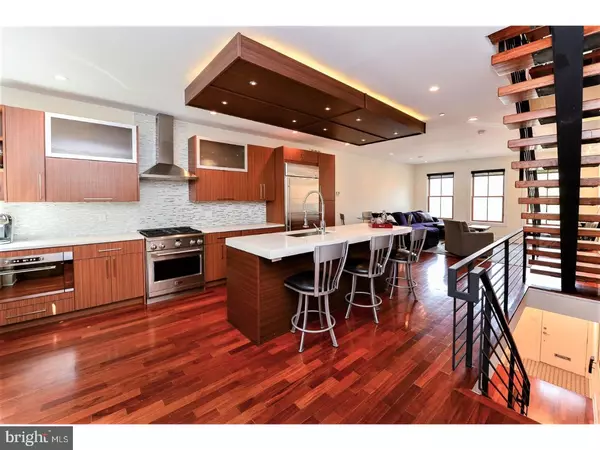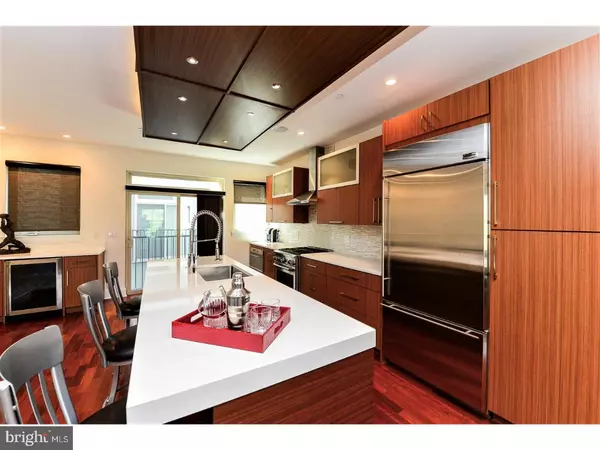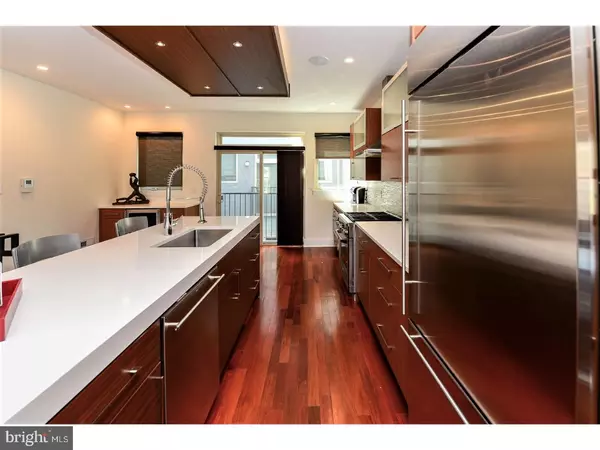$987,000
$1,000,000
1.3%For more information regarding the value of a property, please contact us for a free consultation.
4 Beds
4 Baths
2,600 SqFt
SOLD DATE : 10/11/2017
Key Details
Sold Price $987,000
Property Type Townhouse
Sub Type Interior Row/Townhouse
Listing Status Sold
Purchase Type For Sale
Square Footage 2,600 sqft
Price per Sqft $379
Subdivision Bella Vista
MLS Listing ID 1000432031
Sold Date 10/11/17
Style Traditional
Bedrooms 4
Full Baths 3
Half Baths 1
HOA Y/N N
Abv Grd Liv Area 2,600
Originating Board TREND
Year Built 2013
Annual Tax Amount $3,391
Tax Year 2017
Lot Size 811 Sqft
Acres 0.02
Lot Dimensions 18X45
Property Description
Impeccable, newer construction home features 4 bedrooms, 3.5 baths, finished basement, roof deck, garage parking, and a tax abatement, all while in the heart of Bella Vista. Some of this home's luxurious features include its Santos Mahogany hardwood floors, a Custom Chef's kitchen with Stainless Steel Appliances, 3 separate zones for A/C & heat, ceiling speaker system and a 3 zone-smart home intercom system with a camera. This well-designed home has a stunning staircase that takes you to the sun lit second floor, featuring 3 large windows and an airy, open layout for your kitchen, dining, and living room. The elegant Master bedroom suite has two spacious closets, a spa like marble bathroom, and a large balcony. Unique additions to this home include the expansive rooftop with panoramic skyline views and a finished basement with porcelain tile floor, 11-foot ceilings, bar with chilling cooler and a full bathroom. Prime location, close to parks, cafes and shopping.
Location
State PA
County Philadelphia
Area 19147 (19147)
Zoning CMX2
Rooms
Other Rooms Living Room, Dining Room, Primary Bedroom, Bedroom 2, Bedroom 3, Kitchen, Bedroom 1
Basement Full, Fully Finished
Interior
Interior Features Kitchen - Island, Kitchen - Eat-In
Hot Water Natural Gas
Heating Forced Air
Cooling Central A/C
Flooring Wood, Tile/Brick
Fireplace N
Heat Source Natural Gas
Laundry Upper Floor
Exterior
Exterior Feature Roof, Balcony
Garage Spaces 2.0
Water Access N
Roof Type Flat,Pitched
Accessibility None
Porch Roof, Balcony
Attached Garage 1
Total Parking Spaces 2
Garage Y
Building
Story 3+
Sewer Public Sewer
Water Public
Architectural Style Traditional
Level or Stories 3+
Additional Building Above Grade
New Construction N
Schools
School District The School District Of Philadelphia
Others
Senior Community No
Tax ID 023270305
Ownership Fee Simple
Read Less Info
Want to know what your home might be worth? Contact us for a FREE valuation!

Our team is ready to help you sell your home for the highest possible price ASAP

Bought with Skye Michiels • KW Philly
"My job is to find and attract mastery-based agents to the office, protect the culture, and make sure everyone is happy! "
14291 Park Meadow Drive Suite 500, Chantilly, VA, 20151

