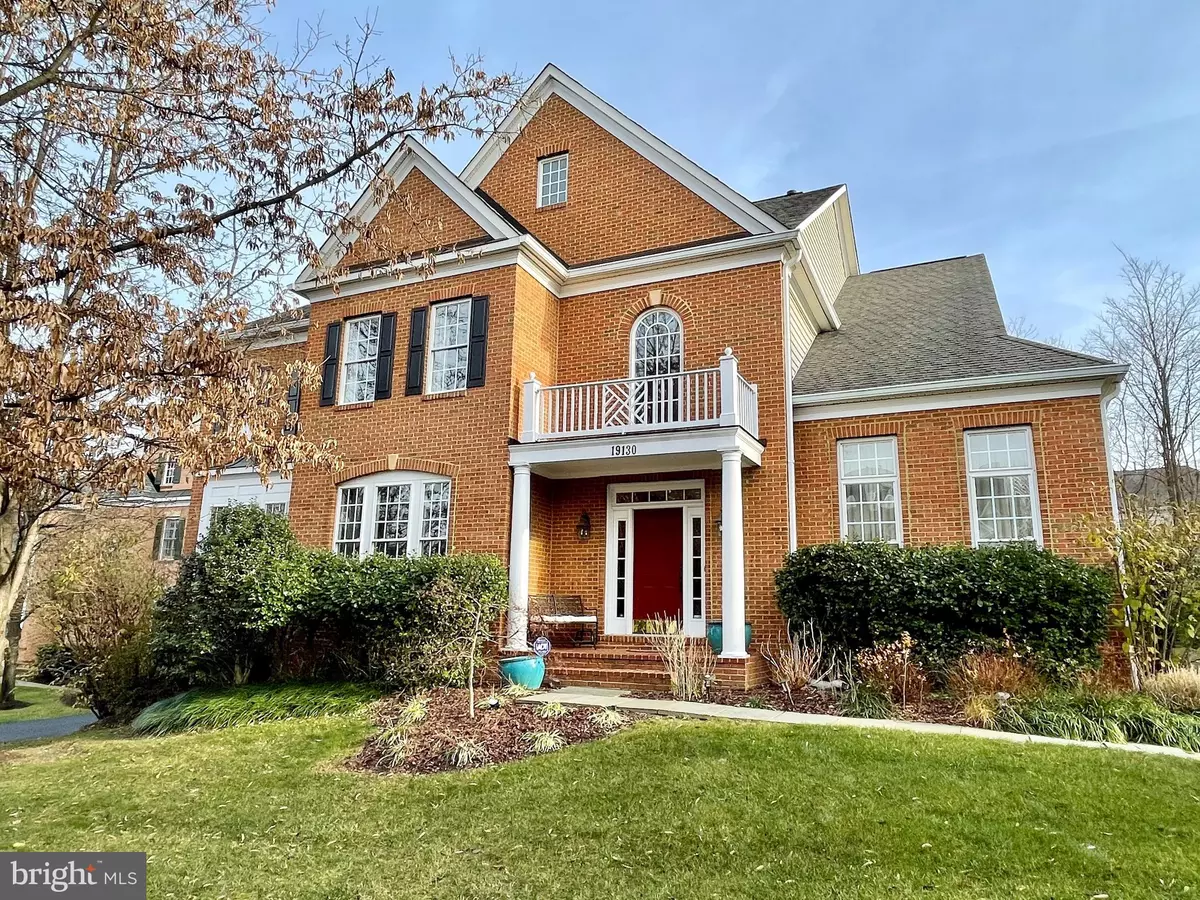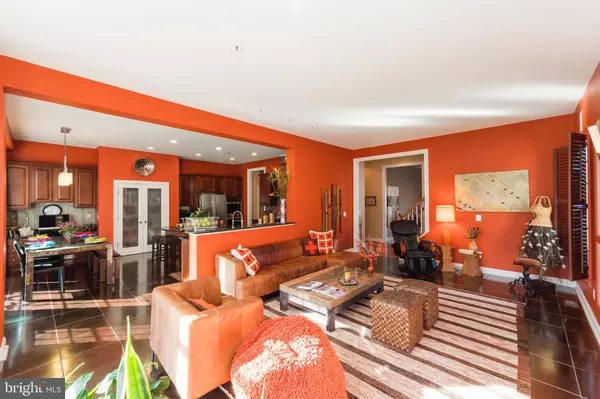$920,000
$920,000
For more information regarding the value of a property, please contact us for a free consultation.
4 Beds
5 Baths
5,857 SqFt
SOLD DATE : 02/03/2021
Key Details
Sold Price $920,000
Property Type Single Family Home
Sub Type Detached
Listing Status Sold
Purchase Type For Sale
Square Footage 5,857 sqft
Price per Sqft $157
Subdivision Lansdowne On The Potomac
MLS Listing ID VALO427648
Sold Date 02/03/21
Style Colonial
Bedrooms 4
Full Baths 4
Half Baths 1
HOA Fees $187/mo
HOA Y/N Y
Abv Grd Liv Area 4,236
Originating Board BRIGHT
Year Built 2002
Annual Tax Amount $8,234
Tax Year 2020
Lot Size 10,454 Sqft
Acres 0.24
Property Description
Welcome to the best of Lansdowne living! Situated on a quiet cul-de-sac, this beautifully appointed home allows for an incredible amount of living and entertaining, both inside and outside. You are greeted by a grand, two-story foyer & curved staircases, spacious dining room with wainscoting & living room. With an open floorplan w/connected kitchen and family room & a really cool contemporary fireplace, this main level leads to the spacious customized deck, screened-in gazebo, oversized brick patio & water fall that provides soothing sounds & a terrific ambiance. This backyard is wooded & AMAZING! Upstairs has a true owners' bedroom suite w/3-sided fireplace & a separate seating area large enough for its own sectional couch. Wait until you see the master closet, customized to keep any new owner satisfied. The owners' bath has separate vanities, large shower & sunken bathtub. The three additional bedrooms are generously sized, one with an en-suite bath & the other two split by a Jack-and-Jill bath. Downstairs is an entertainer's delight! The fully finished basement has it all: custom bar, full bath, two kids (or adult!) playrooms & den (or 5th BR not to code). The home is wired with in-wall speakers in both the family room & living room plus outdoor speakers on both sides of the deck. The well maintained landscaping and yard comes with an 8-zone sprinkler system. Don't miss the opportunity to own this beautiful, private, professionally landscaped & well-cared for home. Welcome home to one of the best spots in Lansdowne!
Location
State VA
County Loudoun
Zoning 19
Rooms
Other Rooms Living Room, Dining Room, Kitchen, Game Room, Family Room, Den, Foyer, Laundry, Office, Recreation Room, Storage Room, Bathroom 1, Bonus Room
Basement Full, Fully Finished
Interior
Interior Features Additional Stairway, Bar, Carpet, Ceiling Fan(s), Crown Moldings, Curved Staircase, Dining Area, Double/Dual Staircase, Family Room Off Kitchen, Floor Plan - Open, Kitchen - Gourmet, Pantry, Soaking Tub, Sprinkler System, Upgraded Countertops, Wainscotting, Walk-in Closet(s), Window Treatments, Wood Floors
Hot Water 60+ Gallon Tank, Natural Gas
Heating Central
Cooling Central A/C
Flooring Carpet, Ceramic Tile, Hardwood
Fireplaces Number 2
Equipment Cooktop, Dishwasher, Disposal, Dryer - Electric, Extra Refrigerator/Freezer, Oven - Double, Refrigerator, Stainless Steel Appliances, Washer, Water Heater
Appliance Cooktop, Dishwasher, Disposal, Dryer - Electric, Extra Refrigerator/Freezer, Oven - Double, Refrigerator, Stainless Steel Appliances, Washer, Water Heater
Heat Source Natural Gas
Laundry Main Floor
Exterior
Exterior Feature Deck(s), Patio(s), Screened
Parking Features Garage - Side Entry
Garage Spaces 5.0
Amenities Available Basketball Courts, Club House, Common Grounds, Community Center, Exercise Room, Jog/Walk Path, Meeting Room, Party Room, Pool - Indoor, Pool - Outdoor, Swimming Pool, Tennis Courts, Tot Lots/Playground
Water Access N
Accessibility None
Porch Deck(s), Patio(s), Screened
Attached Garage 2
Total Parking Spaces 5
Garage Y
Building
Story 3
Sewer Public Sewer
Water Public
Architectural Style Colonial
Level or Stories 3
Additional Building Above Grade, Below Grade
New Construction N
Schools
Middle Schools Belmont Ridge
High Schools Riverside
School District Loudoun County Public Schools
Others
HOA Fee Include Cable TV,Common Area Maintenance,High Speed Internet,Management,Pool(s),Recreation Facility,Reserve Funds,Snow Removal,Trash
Senior Community No
Tax ID 081186664000
Ownership Fee Simple
SqFt Source Assessor
Acceptable Financing Cash, Conventional, VA, Negotiable
Listing Terms Cash, Conventional, VA, Negotiable
Financing Cash,Conventional,VA,Negotiable
Special Listing Condition Standard
Read Less Info
Want to know what your home might be worth? Contact us for a FREE valuation!

Our team is ready to help you sell your home for the highest possible price ASAP

Bought with Jennifer Clarke • KW Metro Center
"My job is to find and attract mastery-based agents to the office, protect the culture, and make sure everyone is happy! "
14291 Park Meadow Drive Suite 500, Chantilly, VA, 20151






