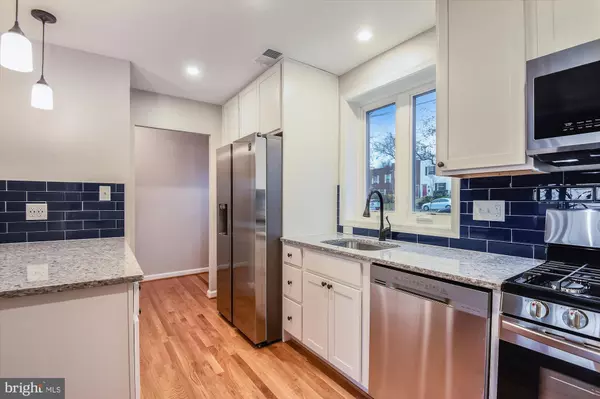$700,000
$685,000
2.2%For more information regarding the value of a property, please contact us for a free consultation.
3 Beds
2 Baths
1,102 SqFt
SOLD DATE : 02/02/2021
Key Details
Sold Price $700,000
Property Type Townhouse
Sub Type Interior Row/Townhouse
Listing Status Sold
Purchase Type For Sale
Square Footage 1,102 sqft
Price per Sqft $635
Subdivision Warwick Village
MLS Listing ID VAAX254086
Sold Date 02/02/21
Style Colonial
Bedrooms 3
Full Baths 2
HOA Y/N N
Abv Grd Liv Area 1,102
Originating Board BRIGHT
Year Built 1956
Annual Tax Amount $5,783
Tax Year 2020
Lot Size 1,888 Sqft
Acres 0.04
Property Description
225 Aspen Street, tucked in the hills of Warwick Village, offers a peaceful sanctuary close to the unique vibrancy of Del Ray and Old Town. Within walking distance from your front stoop, Mount Vernon Avenue is full of shops and restaurants, in addition to countless activities - the weekend farmer's market for fresh fruits and veggies and seasonal art shows like Art on the Avenue are among the many community activities that make Del Ray a "must live" location. The Warwick Pool Facility, open to community members with season passes, is a 2 minute walk around the block, and features a playground for those who prefer playing on land. Mount Vernon Elementary School is a 12 minute walk down the hill, and George Washington Middle School is a 6 minute drive down Mount Vernon Ave. For those who commute into DC or Maryland, a Metro bus can easily transport you to Braddock Road Metro Station, 2.5 miles away, providing access to the blue and yellow lines. The warm, red front door welcomes you in from the cold, and immediately opens to refinished hardwood floors. The entrance features a large coat closet for winter jackets and guests' belongings. The kitchen, completely renovated this November, boasts white cabinetry and all new Samsung stainless steel appliances. The clean granite countertops upgrade the space, and the breakfast bar opens to the living room, so you'll always be a part of the conversation, even while entertaining. A sizeable northeast facing window overlooking the sloping backyard guarantees natural light throughout the day. Upstairs, the polished hardwood floors continue throughout the three bedrooms and a newly refurbished full bathroom. The lower level offers a spacious recreation room, with durable, easy to clean flooring when your pets come after a rainy afternoon in the backyard. The rec. room opens to the backyard, with a newly laid brick and concrete patio to enjoy the city views and hot beverages, and sloping grassy play area. The full size washer and dryer with convenient sink sits under the stairs, and bathroom and storage areas adjacent. There is convenient on and off-street parking right outside the home.
Location
State VA
County Alexandria City
Zoning RA
Direction Southwest
Rooms
Other Rooms Living Room, Primary Bedroom, Bedroom 2, Bedroom 3, Kitchen, Recreation Room, Storage Room, Bathroom 2, Full Bath
Basement Connecting Stairway, Daylight, Partial, Fully Finished, Full, Heated, Improved, Outside Entrance, Walkout Level, Windows
Interior
Interior Features Combination Kitchen/Dining, Family Room Off Kitchen, Floor Plan - Traditional, Kitchen - Eat-In, Tub Shower, Upgraded Countertops, Wood Floors
Hot Water Natural Gas
Heating Central, Radiator
Cooling Central A/C
Flooring Hardwood, Tile/Brick
Equipment Built-In Microwave, Dishwasher, Disposal, Dryer, Oven - Single, Oven/Range - Gas, Refrigerator, Stainless Steel Appliances, Stove, Washer, Water Heater
Furnishings No
Fireplace N
Appliance Built-In Microwave, Dishwasher, Disposal, Dryer, Oven - Single, Oven/Range - Gas, Refrigerator, Stainless Steel Appliances, Stove, Washer, Water Heater
Heat Source Natural Gas
Laundry Has Laundry, Lower Floor
Exterior
Exterior Feature Brick, Patio(s)
Fence Fully, Rear, Wood, Chain Link
Water Access N
View City, Garden/Lawn, Street
Roof Type Shingle
Accessibility None
Porch Brick, Patio(s)
Garage N
Building
Lot Description Front Yard, Landscaping, Rear Yard, Sloping
Story 3
Sewer Public Sewer
Water Public
Architectural Style Colonial
Level or Stories 3
Additional Building Above Grade, Below Grade
Structure Type Dry Wall,Plaster Walls
New Construction N
Schools
Elementary Schools Mount Vernon
Middle Schools George Washington
High Schools Alexandria City
School District Alexandria City Public Schools
Others
Senior Community No
Tax ID 015.03-08-22
Ownership Fee Simple
SqFt Source Assessor
Horse Property N
Special Listing Condition Standard
Read Less Info
Want to know what your home might be worth? Contact us for a FREE valuation!

Our team is ready to help you sell your home for the highest possible price ASAP

Bought with Anne A Carter • Fathom Realty

"My job is to find and attract mastery-based agents to the office, protect the culture, and make sure everyone is happy! "
14291 Park Meadow Drive Suite 500, Chantilly, VA, 20151






