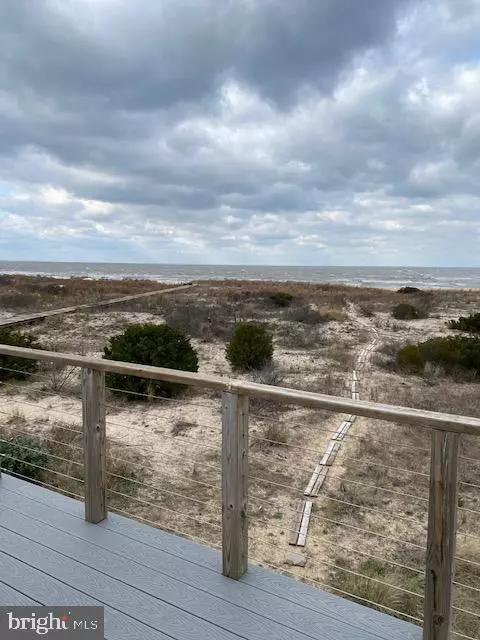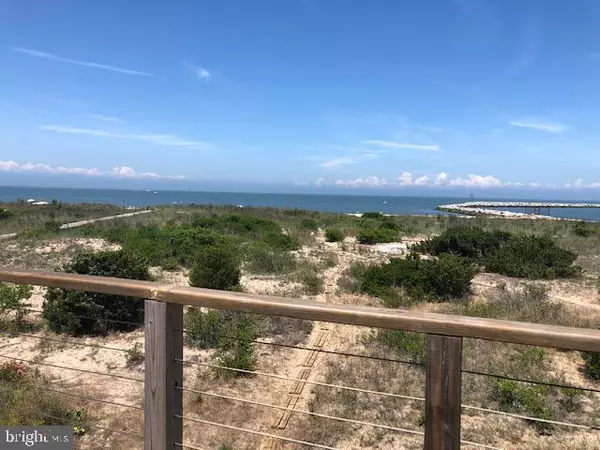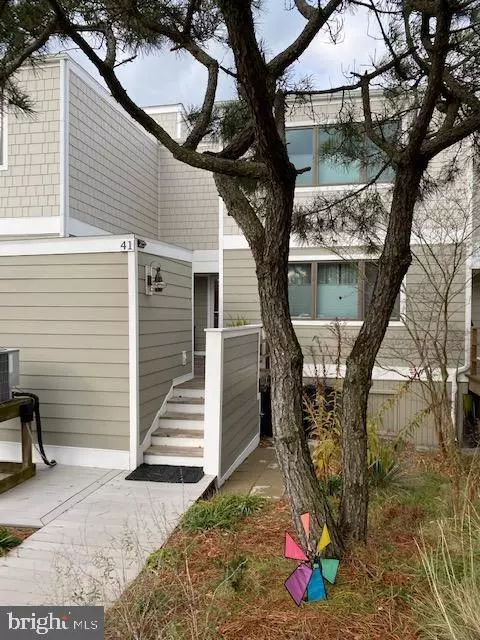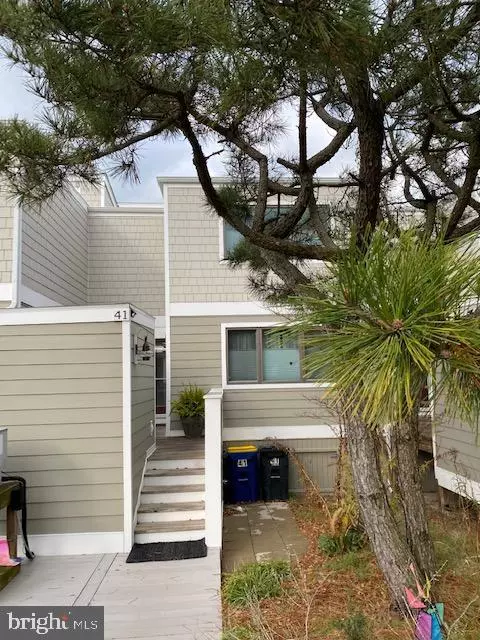$1,125,000
$1,199,000
6.2%For more information regarding the value of a property, please contact us for a free consultation.
4 Beds
3 Baths
1,785 SqFt
SOLD DATE : 01/29/2021
Key Details
Sold Price $1,125,000
Property Type Townhouse
Sub Type Interior Row/Townhouse
Listing Status Sold
Purchase Type For Sale
Square Footage 1,785 sqft
Price per Sqft $630
Subdivision Pilot Point
MLS Listing ID DESU174266
Sold Date 01/29/21
Style Coastal
Bedrooms 4
Full Baths 2
Half Baths 1
HOA Fees $760/qua
HOA Y/N Y
Abv Grd Liv Area 1,785
Originating Board BRIGHT
Land Lease Amount 24.0
Land Lease Frequency Annually
Year Built 1978
Annual Tax Amount $1,329
Tax Year 2020
Lot Dimensions 0.00 x 0.00
Property Description
Enjoy gorgeous panoramic views of the bay in this 4 bedroom townhome just steps to the beach on your own private walkway. This unit has a reverse floor plan with bedrooms on the entry level and living space on the 2nd level. New windows and doors were installed when a community exterior renovation took place. Ample storage under the home as well as a storage area give you lots of space for all your beach toys. Two enclosed patio areas and lots of trex decking will ensure that you enjoy all the stunning views that this house offers. Short bike ride to downtown Lewes and Cape Henlopen State Park. Professional photos coming soon.
Location
State DE
County Sussex
Area Lewes Rehoboth Hundred (31009)
Zoning TN
Rooms
Main Level Bedrooms 3
Interior
Interior Features Primary Bedroom - Bay Front, Entry Level Bedroom, Dining Area, Floor Plan - Open, Pantry
Hot Water Electric
Heating Forced Air, Heat Pump(s)
Cooling Heat Pump(s), Central A/C
Equipment Microwave, Refrigerator, Oven/Range - Electric, Range Hood, Dishwasher, Stainless Steel Appliances, Washer/Dryer Stacked, Water Heater
Furnishings Yes
Fireplace N
Appliance Microwave, Refrigerator, Oven/Range - Electric, Range Hood, Dishwasher, Stainless Steel Appliances, Washer/Dryer Stacked, Water Heater
Heat Source Electric
Exterior
Exterior Feature Deck(s), Patio(s)
Parking On Site 1
Water Access Y
View Bay
Roof Type Architectural Shingle
Accessibility None
Porch Deck(s), Patio(s)
Garage N
Building
Story 2
Foundation Block
Sewer Public Sewer
Water Public
Architectural Style Coastal
Level or Stories 2
Additional Building Above Grade, Below Grade
New Construction N
Schools
School District Cape Henlopen
Others
Pets Allowed Y
HOA Fee Include Cable TV,Ext Bldg Maint,Common Area Maintenance
Senior Community No
Tax ID 335-05.17-11.00-41
Ownership Land Lease
SqFt Source Estimated
Acceptable Financing Cash, Conventional
Listing Terms Cash, Conventional
Financing Cash,Conventional
Special Listing Condition Standard
Pets Allowed Cats OK, Dogs OK
Read Less Info
Want to know what your home might be worth? Contact us for a FREE valuation!

Our team is ready to help you sell your home for the highest possible price ASAP

Bought with Lee Ann Wilkinson • Berkshire Hathaway HomeServices PenFed Realty

"My job is to find and attract mastery-based agents to the office, protect the culture, and make sure everyone is happy! "
14291 Park Meadow Drive Suite 500, Chantilly, VA, 20151






