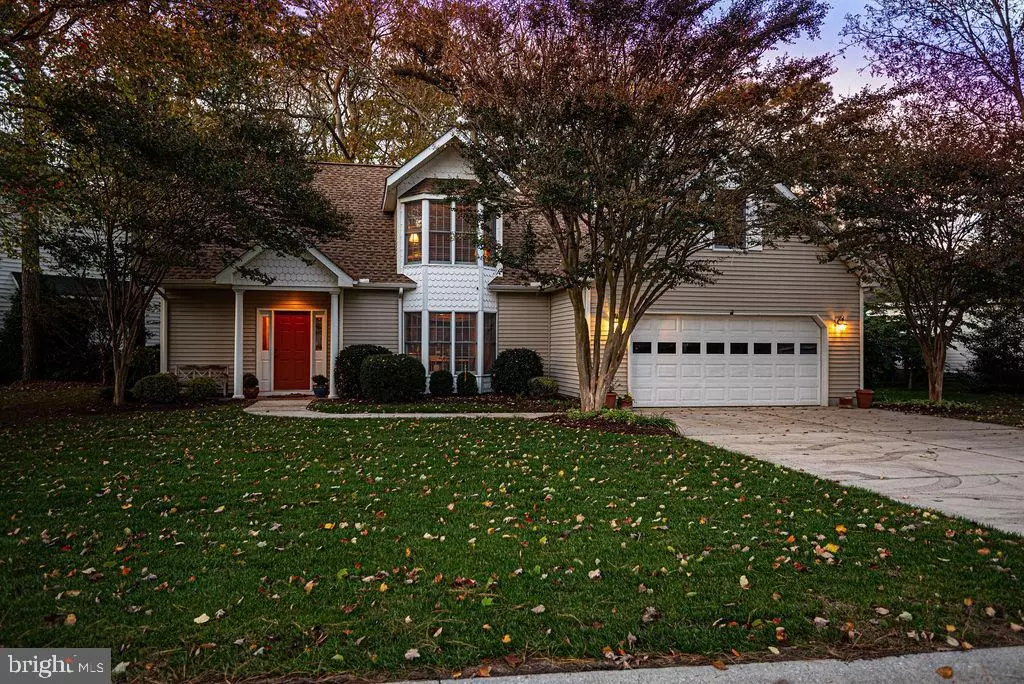$420,000
$444,950
5.6%For more information regarding the value of a property, please contact us for a free consultation.
3 Beds
3 Baths
2,518 SqFt
SOLD DATE : 01/27/2021
Key Details
Sold Price $420,000
Property Type Single Family Home
Sub Type Detached
Listing Status Sold
Purchase Type For Sale
Square Footage 2,518 sqft
Price per Sqft $166
Subdivision Deer Point
MLS Listing ID MDWO118522
Sold Date 01/27/21
Style Coastal
Bedrooms 3
Full Baths 2
Half Baths 1
HOA Fees $47/ann
HOA Y/N Y
Abv Grd Liv Area 2,518
Originating Board BRIGHT
Year Built 1998
Annual Tax Amount $2,814
Tax Year 2020
Lot Size 10,107 Sqft
Acres 0.23
Lot Dimensions 0.00 x 0.00
Property Description
Gorgeous 3 bedroom 2.5 bath custom built Bunting home is the Deer Point community of West Ocean City. Wide open floor plan with tons of natural sunlight. This home offers hardwood flooring, ceramic tile and carpeting throughout. Large kitchen with upgraded cabinets. Enjoy the open space of the loft overlooking the living area and warm cozy fireplace. Roof is only 1 month old. French sliding doors leading out to a stone patio overlooking a wooded lot and coy pond. Low HOA fees. Trash pickup included in HOA. Now is the Time to Invest in the Beach Lifestyle.
Location
State MD
County Worcester
Area West Ocean City (85)
Zoning R-4
Rooms
Main Level Bedrooms 3
Interior
Interior Features Carpet, Ceiling Fan(s), Floor Plan - Traditional, Kitchen - Table Space, Kitchen - Eat-In, Window Treatments, Breakfast Area, Entry Level Bedroom, Primary Bath(s), Recessed Lighting, Soaking Tub, Stall Shower, Wood Floors
Hot Water Natural Gas
Heating Heat Pump(s)
Cooling Heat Pump(s), Programmable Thermostat
Flooring Carpet, Hardwood, Ceramic Tile
Fireplaces Number 1
Fireplaces Type Gas/Propane, Screen
Equipment Built-In Microwave, Dryer - Electric, Dishwasher, Disposal, Dryer - Front Loading, Exhaust Fan, Icemaker, Extra Refrigerator/Freezer, Instant Hot Water, Oven - Self Cleaning, Oven/Range - Electric, Refrigerator, Washer - Front Loading, Water Heater - Tankless
Furnishings No
Fireplace Y
Window Features Double Pane,Insulated
Appliance Built-In Microwave, Dryer - Electric, Dishwasher, Disposal, Dryer - Front Loading, Exhaust Fan, Icemaker, Extra Refrigerator/Freezer, Instant Hot Water, Oven - Self Cleaning, Oven/Range - Electric, Refrigerator, Washer - Front Loading, Water Heater - Tankless
Heat Source Electric
Laundry Washer In Unit, Dryer In Unit
Exterior
Exterior Feature Patio(s), Brick
Parking Features Inside Access, Garage Door Opener
Garage Spaces 4.0
Utilities Available Electric Available, Water Available, Cable TV Available
Water Access N
View Trees/Woods
Roof Type Architectural Shingle,Other
Accessibility Other
Porch Patio(s), Brick
Road Frontage Public
Total Parking Spaces 4
Garage Y
Building
Story 1.5
Sewer Public Sewer
Water Public
Architectural Style Coastal
Level or Stories 1.5
Additional Building Above Grade, Below Grade
Structure Type Cathedral Ceilings,9'+ Ceilings
New Construction N
Schools
Elementary Schools Ocean City
Middle Schools Stephen Decatur
High Schools Stephen Decatur
School District Worcester County Public Schools
Others
HOA Fee Include Common Area Maintenance,Trash
Senior Community No
Tax ID 10-366690
Ownership Fee Simple
SqFt Source Assessor
Acceptable Financing Cash, Conventional, FHA, VA
Horse Property N
Listing Terms Cash, Conventional, FHA, VA
Financing Cash,Conventional,FHA,VA
Special Listing Condition Standard
Read Less Info
Want to know what your home might be worth? Contact us for a FREE valuation!

Our team is ready to help you sell your home for the highest possible price ASAP

Bought with Bethany A. Drew • Hileman Real Estate-Berlin

"My job is to find and attract mastery-based agents to the office, protect the culture, and make sure everyone is happy! "
14291 Park Meadow Drive Suite 500, Chantilly, VA, 20151






