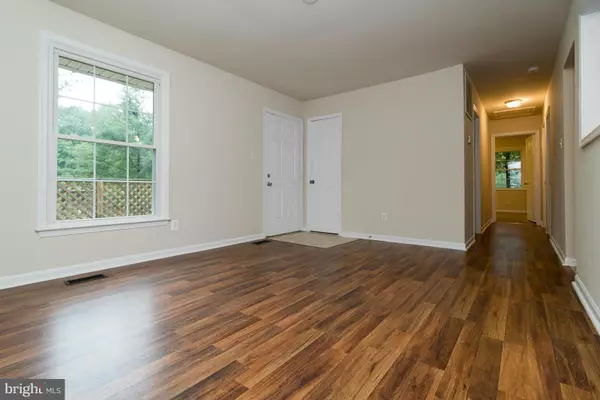$179,900
$179,900
For more information regarding the value of a property, please contact us for a free consultation.
3 Beds
1 Bath
1,000 SqFt
SOLD DATE : 02/03/2017
Key Details
Sold Price $179,900
Property Type Single Family Home
Sub Type Detached
Listing Status Sold
Purchase Type For Sale
Square Footage 1,000 sqft
Price per Sqft $179
Subdivision The Timbers
MLS Listing ID 1000833155
Sold Date 02/03/17
Style Ranch/Rambler
Bedrooms 3
Full Baths 1
HOA Y/N N
Abv Grd Liv Area 1,000
Originating Board MRIS
Year Built 1976
Annual Tax Amount $1,141
Tax Year 2016
Lot Size 0.284 Acres
Acres 0.28
Property Description
STYLISH SUBURBAN STARTER W/ MODERN UPGRADES, CONVENIENT ACCESS, WRAPAROUND DECK & LARGE, FENCED REAR YARD. Beautifully updated w/ new Kenmore STAINLESS appliances, SHAKER STYLE WOOD CABINETRY, gorgeous GRANITE counters, & WOOD floors. Home is MOVE-IN READY w/ full, UNFINISHED BASEMENT for added storage or room to grow. AFFORDABLY priced w/ closing cost assist avail. Call today, won't last long.
Location
State VA
County Spotsylvania
Zoning R1
Rooms
Other Rooms Living Room, Bedroom 2, Bedroom 3, Kitchen, Basement, Bedroom 1
Basement Connecting Stairway, Outside Entrance, Rear Entrance, Full, Space For Rooms, Walkout Level, Unfinished
Main Level Bedrooms 3
Interior
Interior Features Kitchen - Eat-In, Kitchen - Table Space, Family Room Off Kitchen, Wood Floors, Upgraded Countertops, Entry Level Bedroom, Chair Railings, Floor Plan - Open
Hot Water Electric, 60+ Gallon Tank
Heating Heat Pump(s)
Cooling Central A/C, Ceiling Fan(s), Programmable Thermostat
Equipment Oven/Range - Electric, Oven - Self Cleaning, Refrigerator, Icemaker, Microwave, Exhaust Fan, Dishwasher
Fireplace N
Window Features Double Pane
Appliance Oven/Range - Electric, Oven - Self Cleaning, Refrigerator, Icemaker, Microwave, Exhaust Fan, Dishwasher
Heat Source Electric
Exterior
Exterior Feature Deck(s), Wrap Around
Fence Rear, Other
Water Access N
Roof Type Composite
Accessibility None
Porch Deck(s), Wrap Around
Garage N
Private Pool N
Building
Lot Description Corner, Landscaping, Trees/Wooded
Story 2
Sewer Public Sewer
Water Public
Architectural Style Ranch/Rambler
Level or Stories 2
Additional Building Above Grade, Below Grade
New Construction N
Schools
Elementary Schools Harrison Road
Middle Schools Chancellor
High Schools Chancellor
School District Spotsylvania County Public Schools
Others
Senior Community No
Tax ID 22A14-42-
Ownership Fee Simple
Special Listing Condition Standard
Read Less Info
Want to know what your home might be worth? Contact us for a FREE valuation!

Our team is ready to help you sell your home for the highest possible price ASAP

Bought with Catherine Wasilewski • Berkshire Hathaway HomeServices PenFed Realty
"My job is to find and attract mastery-based agents to the office, protect the culture, and make sure everyone is happy! "
14291 Park Meadow Drive Suite 500, Chantilly, VA, 20151






