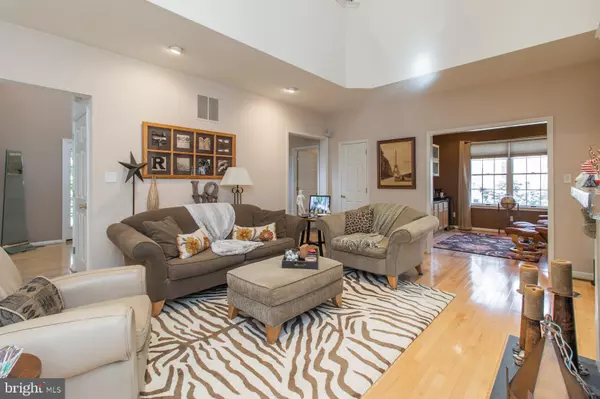$575,000
$575,000
For more information regarding the value of a property, please contact us for a free consultation.
4 Beds
4 Baths
3,130 SqFt
SOLD DATE : 01/15/2021
Key Details
Sold Price $575,000
Property Type Single Family Home
Sub Type Detached
Listing Status Sold
Purchase Type For Sale
Square Footage 3,130 sqft
Price per Sqft $183
Subdivision None Available
MLS Listing ID PAMC670262
Sold Date 01/15/21
Style Colonial
Bedrooms 4
Full Baths 3
Half Baths 1
HOA Y/N N
Abv Grd Liv Area 3,130
Originating Board BRIGHT
Year Built 2000
Annual Tax Amount $7,403
Tax Year 2020
Lot Size 4.660 Acres
Acres 4.66
Lot Dimensions 25.00 x irregular *see assessor map for dimensions
Property Description
Experience a little "heaven on earth" when you arrive at this well-maintained and beautifully updated custom-built home on over four acres. Nestled at the end of an inviting driveway in picturesque Green Lane, this home displays the best of nature in every season. With preserved land behind you and Knight Lake just across the road, you will feel like you are living in a park. As you enter the home, you will notice the hardwood floors throughout and the airy two-story foyer with turned stairs. To the left of the foyer, you will find the perfect office for work- from-home life, and to the right, a sleek and sophisticated dining room. Either the office or the relaxation room with wet bar and water cooler could be easily converted back into a first floor bedroom because of their proximity to the 3rd full bathroom. The bright open space continues with a two-story family room, with gas fireplace and built-in TV cabinet. From the family room, follow either set of French doors to the sunroom, which has been outfitted with an energy-efficient ductless mini-split heat pump system for use in all four seasons. This space, with its stone facade gas fireplace, cork floor, vaulted ceilings, and a panoramic view of the verdant setting, will have you bringing the outdoors in all year round. Eat-in kitchen features an island with seating, granite countertops, glass and metal backsplash, double oven, touch-activated faucet, 5 burner gas range, and large walk-in pantry. Enjoy the ease of indoor-outdoor entertaining with your extensive paver patio, pergola with lights and fan, and hot tub surrounded by manicured landscaping. On the second floor you will find the spacious owners' suite with hardwood floors, vaulted ceilings, walk-in closet the size of a room, ductless mini-split heat pump system, refinished en suite bathroom with barn door entry, spa-like dual-head tile shower, Ove smart toilet, heated wood-look tile floor, and double vanity. Two more bedrooms, connected by a Jack and Jill style bathroom, and a convenient laundry closet complete the second floor. Other notable features include whole house security system, water softener and filtration system, Andersen windows throughout, and hot tub. The unfinished basement has plenty of storage space and even has access to the over-sized two-car garage with a newer attractive garage door. Need additional space? In the rear yard, check out the detached workshop/shed with electric. Fall in love with this gorgeous well-built and maintained home. Each season has something to offer here: cozy winters by the fireplace, watching the world bloom in Spring in your gardens, entertaining outside in the Summer, and watching the leaves change around you in Fall. You can easily get anywhere! It's close to everything- I476, 29, 422, 100, the quaint shops and restaurants of Skippack Village, and of course, the Perkiomen Trail and Green Lane Park and Reservoir.
Location
State PA
County Montgomery
Area Green Lane Boro (10607)
Zoning R1
Rooms
Other Rooms Dining Room, Primary Bedroom, Bedroom 2, Bedroom 3, Bedroom 4, Kitchen, Family Room, Foyer, Sun/Florida Room, Laundry, Office, Bathroom 2, Bathroom 3, Primary Bathroom, Half Bath
Basement Full, Sump Pump
Main Level Bedrooms 1
Interior
Interior Features Family Room Off Kitchen, Formal/Separate Dining Room, Kitchen - Eat-In, Kitchen - Island, Pantry, Primary Bath(s), Recessed Lighting, Tub Shower, Upgraded Countertops, Walk-in Closet(s), Entry Level Bedroom, Ceiling Fan(s)
Hot Water Propane
Heating Forced Air
Cooling Central A/C, Ductless/Mini-Split
Flooring Hardwood, Carpet, Ceramic Tile
Fireplaces Number 2
Fireplaces Type Gas/Propane, Stone
Equipment Built-In Microwave, Cooktop, Dishwasher, Disposal, Dryer, Oven - Double, Washer, Water Heater, Water Conditioner - Owned
Fireplace Y
Window Features Double Hung
Appliance Built-In Microwave, Cooktop, Dishwasher, Disposal, Dryer, Oven - Double, Washer, Water Heater, Water Conditioner - Owned
Heat Source Propane - Leased
Laundry Upper Floor
Exterior
Exterior Feature Patio(s)
Parking Features Garage - Side Entry, Garage Door Opener, Oversized
Garage Spaces 8.0
Utilities Available Propane
Water Access N
Roof Type Architectural Shingle
Street Surface Paved
Accessibility None
Porch Patio(s)
Attached Garage 2
Total Parking Spaces 8
Garage Y
Building
Lot Description Backs - Parkland, Backs to Trees, Not In Development, Partly Wooded, Private, Secluded, Trees/Wooded, Landscaping, Flag
Story 2
Foundation Block
Sewer On Site Septic
Water Well
Architectural Style Colonial
Level or Stories 2
Additional Building Above Grade, Below Grade
Structure Type 2 Story Ceilings,Vaulted Ceilings,9'+ Ceilings
New Construction N
Schools
High Schools Upper Perkiomen
School District Upper Perkiomen
Others
Senior Community No
Tax ID 07-00-00379-019
Ownership Fee Simple
SqFt Source Assessor
Security Features Carbon Monoxide Detector(s),Security System,Smoke Detector
Acceptable Financing Cash, Conventional
Listing Terms Cash, Conventional
Financing Cash,Conventional
Special Listing Condition Standard
Read Less Info
Want to know what your home might be worth? Contact us for a FREE valuation!

Our team is ready to help you sell your home for the highest possible price ASAP

Bought with Jason Musselman • Keller Williams Real Estate-Montgomeryville
"My job is to find and attract mastery-based agents to the office, protect the culture, and make sure everyone is happy! "
14291 Park Meadow Drive Suite 500, Chantilly, VA, 20151






