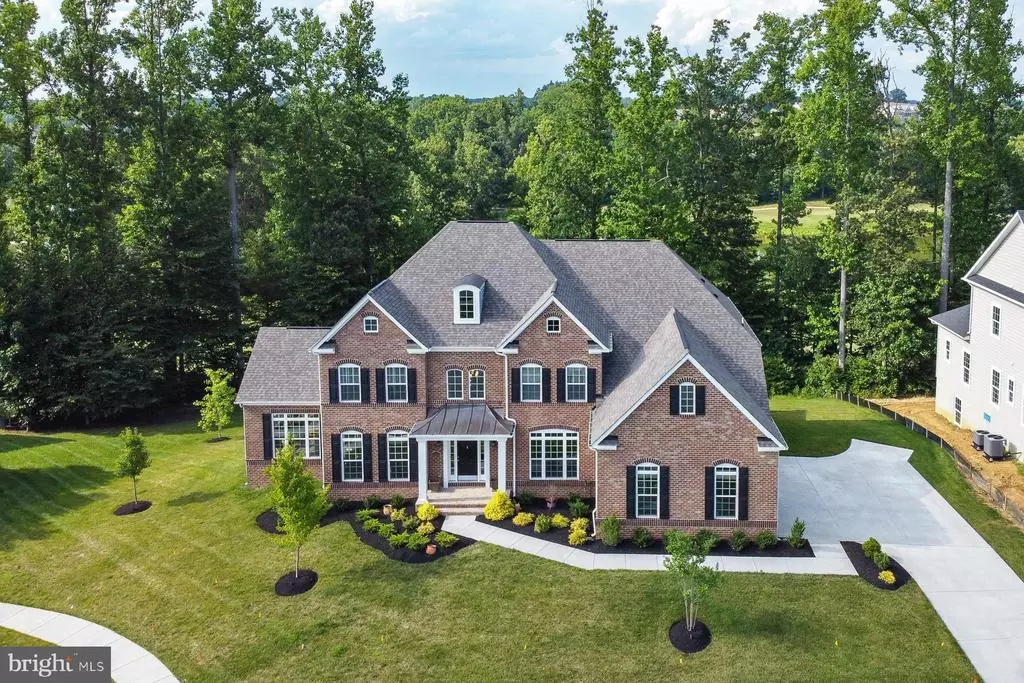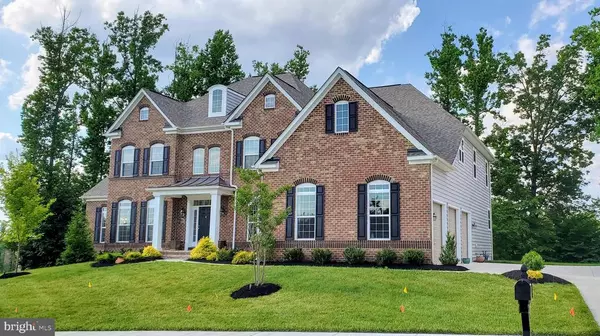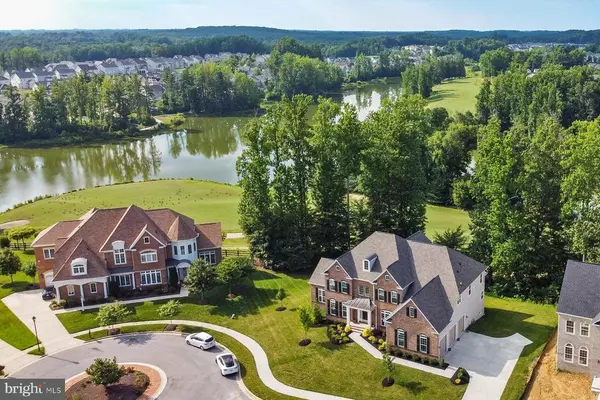$950,000
$990,000
4.0%For more information regarding the value of a property, please contact us for a free consultation.
5 Beds
5 Baths
7,207 SqFt
SOLD DATE : 01/12/2021
Key Details
Sold Price $950,000
Property Type Single Family Home
Sub Type Detached
Listing Status Sold
Purchase Type For Sale
Square Footage 7,207 sqft
Price per Sqft $131
Subdivision Beech Tree South Village
MLS Listing ID MDPG581532
Sold Date 01/12/21
Style Contemporary
Bedrooms 5
Full Baths 4
Half Baths 1
HOA Fees $100/mo
HOA Y/N Y
Abv Grd Liv Area 5,207
Originating Board BRIGHT
Year Built 2018
Annual Tax Amount $1,142
Tax Year 2020
Lot Size 0.381 Acres
Acres 0.38
Property Description
IMPRESSIVE CUSTOM DREAM HOME, magnificent view on a premium tree lot facing the 18th hole, PRESIDENTIAL GOLF COURSE in sought after BEECH TREE SOUTH VILLAGE community. Built-in 2018, this custom craftsman home features all the builder's upgrades, bump-outs, and only one owner. For the last two years, the owners added over $80,000+ in additional luxury upgrades, including a commercial-grade wifi hub throughout the house and County installed irrigation meter. Generous scale with high ceiling and open concept is well suited for large and intimate gatherings. An abundance of windows allow light-filled and bring the outdoors inside. Throughout the house, every space is designed to provide luxurious enjoyment and peaceful living. Mother-in-law suite on the main floor with an exquisite en-suite bath. A lifetime opportunity to own this lovely home for you and your family! For the pictures, click on the camera icon and click on the movie camera icon for video and virtual tour.
Location
State MD
County Prince Georges
Zoning RS
Rooms
Basement Other, Connecting Stairway, Daylight, Partial, Fully Finished, Interior Access, Outside Entrance, Rear Entrance, Walkout Level, Windows
Main Level Bedrooms 1
Interior
Hot Water Natural Gas
Heating Forced Air
Cooling Central A/C, Ceiling Fan(s)
Flooring Carpet, Ceramic Tile, Hardwood
Fireplaces Number 1
Furnishings No
Fireplace Y
Heat Source Natural Gas
Exterior
Exterior Feature Deck(s)
Parking Features Covered Parking, Garage - Side Entry, Garage Door Opener, Inside Access
Garage Spaces 7.0
Utilities Available Cable TV Available, Electric Available, Natural Gas Available, Water Available
Amenities Available Common Grounds, Pool - Outdoor, Tennis Courts, Tot Lots/Playground
Water Access N
View Golf Course, Trees/Woods
Roof Type Shingle
Accessibility Level Entry - Main
Porch Deck(s)
Attached Garage 3
Total Parking Spaces 7
Garage Y
Building
Lot Description Backs to Trees, Cul-de-sac, Front Yard
Story 3
Sewer Public Sewer
Water Public
Architectural Style Contemporary
Level or Stories 3
Additional Building Above Grade, Below Grade
Structure Type Dry Wall
New Construction N
Schools
Elementary Schools Patuxent
High Schools Dr. Henry A. Wise Jr.
School District Prince George'S County Public Schools
Others
Pets Allowed N
HOA Fee Include Common Area Maintenance,Pool(s)
Senior Community No
Tax ID 17033674611
Ownership Fee Simple
SqFt Source Assessor
Acceptable Financing VA, FHA, Conventional
Horse Property N
Listing Terms VA, FHA, Conventional
Financing VA,FHA,Conventional
Special Listing Condition Standard
Read Less Info
Want to know what your home might be worth? Contact us for a FREE valuation!

Our team is ready to help you sell your home for the highest possible price ASAP

Bought with Mark V Ellington • Keller Williams Capital Properties

"My job is to find and attract mastery-based agents to the office, protect the culture, and make sure everyone is happy! "
14291 Park Meadow Drive Suite 500, Chantilly, VA, 20151






