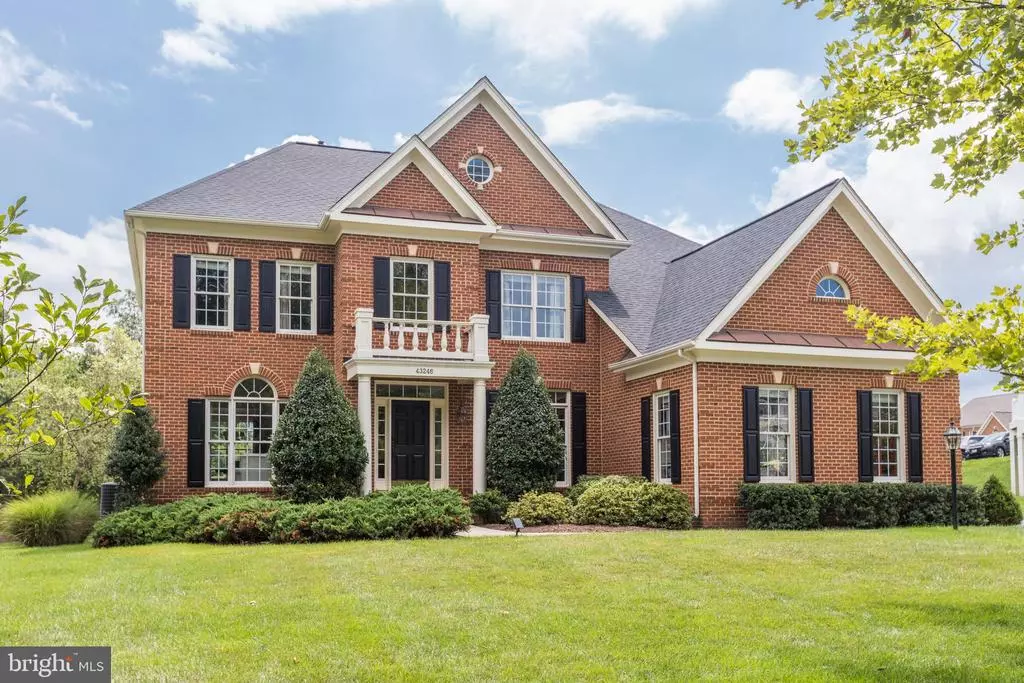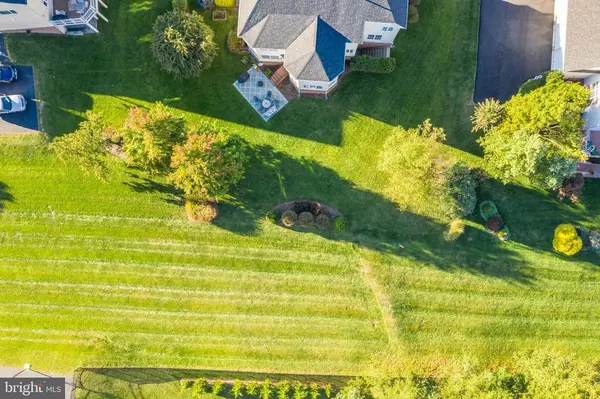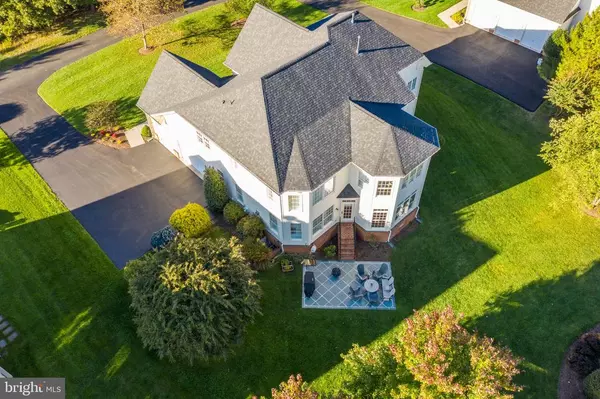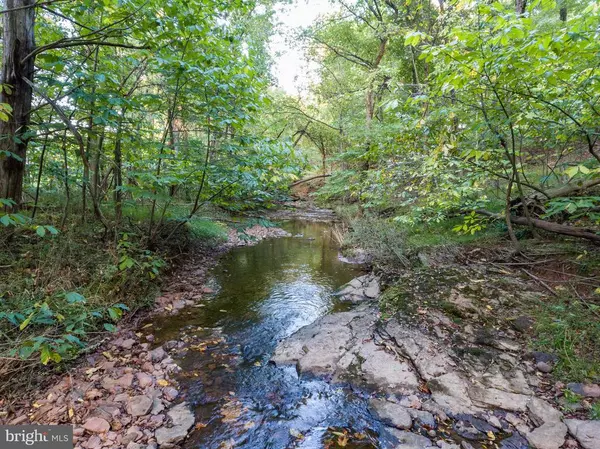$1,025,000
$1,025,000
For more information regarding the value of a property, please contact us for a free consultation.
5 Beds
5 Baths
5,824 SqFt
SOLD DATE : 01/08/2021
Key Details
Sold Price $1,025,000
Property Type Single Family Home
Sub Type Detached
Listing Status Sold
Purchase Type For Sale
Square Footage 5,824 sqft
Price per Sqft $175
Subdivision Lansdowne On The Potomac
MLS Listing ID VALO417554
Sold Date 01/08/21
Style Colonial
Bedrooms 5
Full Baths 4
Half Baths 1
HOA Fees $189/mo
HOA Y/N Y
Abv Grd Liv Area 4,574
Originating Board BRIGHT
Year Built 2006
Annual Tax Amount $9,235
Tax Year 2020
Lot Size 0.550 Acres
Acres 0.55
Property Description
Experience spacious, luxurious living at this splendid Colonial home in sought after Lansdowne on the Potomac! Ideally located on a private- safe street and with easy access to enjoy Sycolin Creek, just a 2 minute walk! Built by Basheer & Edgemoore, the residence has been meticulously maintained in model-like condition and improved with countless upgrades like a Newer roof, updated kitchen, refinished hardwood floors, New AC Unit with nest thermostat, New Tesla wall charging station and all new flooring in the basement. **ALL hardwood flooring on main & upper levels and New LVT in the basement! High vaulted ceilings soar above the entry foyer and the two-story family room with an ornate mantle and fireplace. Just inside, elegant crown moldings adorn the bright living room and the formal dining room. The gourmet, open-plan kitchen boasts an upgraded island with bar seating, granite counters, clean white cabinets and glass displays, stainless appliances including double ovens, and a large eat-in sunroom swimming in natural light. Upstairs, discover four comfortable bedrooms including a luxurious master suite with tray ceilings, hardwood flooring, a generous sitting area, and a lavish en-suite bathroom with dual vanities, large tub and a roomy step-in shower. The basement level offers 1,250 additional square feet of finished living space, including the fifth bedroom, fourth full bathroom, large recreational room and outside access to the backyard. Surrounded by lush lawn, manicured landscaping and mature trees, the spacious yard on this over half-acre lot features a beautiful patio perfect for al fresco dining and entertaining and yard-space to customize an outdoor pool. With a side-load 3-car garage, ample driveway parking, and easy access to route 7, local schools, shopping, dining and Historic Leesburg, this home truly has it all! The community of Lansdowne on the Potomac offers indoor and outdoor pools, a fitness center, playgrounds, sport courts and aerobics rooms, canoe and kayak launch, summer concert series, a business center, meeting rooms, ballroom and more. This private street and location allows for easy access for exploring West Goose Creek! Don't miss this fabulous opportunity! See virtual tour here: https://www.youtube.com/embed/Am-0mTbRTCo
Location
State VA
County Loudoun
Zoning RES
Rooms
Other Rooms Living Room, Dining Room, Primary Bedroom, Bedroom 2, Bedroom 3, Bedroom 4, Bedroom 5, Kitchen, Game Room, Family Room, Study, Sun/Florida Room
Basement Outside Entrance, Rear Entrance, Walkout Stairs, Fully Finished, Windows, Sump Pump, Improved
Interior
Interior Features Attic, Family Room Off Kitchen, Kitchen - Gourmet, Breakfast Area, Kitchen - Island, Dining Area, Kitchen - Table Space, Primary Bath(s), Chair Railings, Crown Moldings, Wood Floors, Upgraded Countertops, Window Treatments, Floor Plan - Traditional, Floor Plan - Open
Hot Water Natural Gas
Heating Forced Air
Cooling Central A/C
Fireplaces Number 1
Fireplaces Type Gas/Propane, Fireplace - Glass Doors, Mantel(s)
Equipment Dishwasher, Disposal, Cooktop, Icemaker, Microwave, Refrigerator, Oven - Wall, Cooktop - Down Draft, Exhaust Fan, Oven - Double, Water Heater
Fireplace Y
Appliance Dishwasher, Disposal, Cooktop, Icemaker, Microwave, Refrigerator, Oven - Wall, Cooktop - Down Draft, Exhaust Fan, Oven - Double, Water Heater
Heat Source Natural Gas
Exterior
Exterior Feature Patio(s)
Parking Features Garage Door Opener, Garage - Side Entry
Garage Spaces 3.0
Amenities Available Common Grounds, Basketball Courts, Golf Course Membership Available, Pool - Indoor, Pool - Outdoor, Soccer Field, Tennis Courts, Tot Lots/Playground, Volleyball Courts, Swimming Pool, Recreational Center, Picnic Area, Party Room, Jog/Walk Path, Hot tub, Exercise Room, Community Center, Bike Trail, Fitness Center
Water Access N
Roof Type Asphalt
Accessibility None
Porch Patio(s)
Attached Garage 3
Total Parking Spaces 3
Garage Y
Building
Lot Description Backs to Trees, Landscaping, No Thru Street, Backs - Open Common Area
Story 3
Sewer Public Sewer
Water Public
Architectural Style Colonial
Level or Stories 3
Additional Building Above Grade, Below Grade
Structure Type 2 Story Ceilings,9'+ Ceilings,Tray Ceilings
New Construction N
Schools
Elementary Schools Seldens Landing
Middle Schools Belmont Ridge
High Schools Riverside
School District Loudoun County Public Schools
Others
HOA Fee Include Common Area Maintenance,Management,Insurance,Pool(s),Snow Removal,Trash
Senior Community No
Tax ID 111283155000
Ownership Fee Simple
SqFt Source Estimated
Security Features Security System,Smoke Detector
Special Listing Condition Standard
Read Less Info
Want to know what your home might be worth? Contact us for a FREE valuation!

Our team is ready to help you sell your home for the highest possible price ASAP

Bought with Anne Cronin • McEnearney Associates, Inc.
"My job is to find and attract mastery-based agents to the office, protect the culture, and make sure everyone is happy! "
14291 Park Meadow Drive Suite 500, Chantilly, VA, 20151






