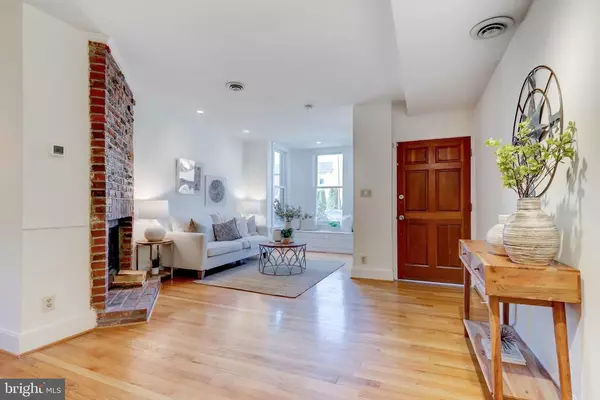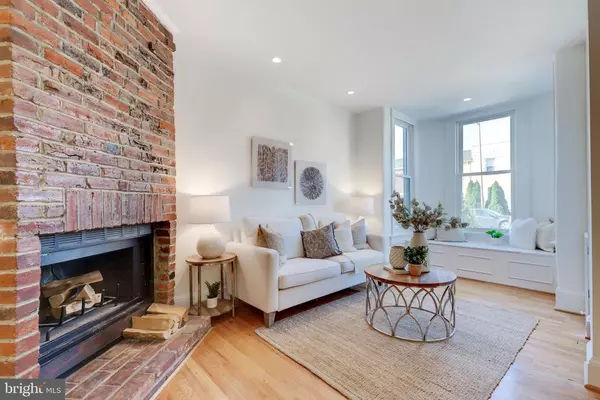$885,000
$849,900
4.1%For more information regarding the value of a property, please contact us for a free consultation.
3 Beds
3 Baths
1,560 SqFt
SOLD DATE : 01/08/2021
Key Details
Sold Price $885,000
Property Type Townhouse
Sub Type Interior Row/Townhouse
Listing Status Sold
Purchase Type For Sale
Square Footage 1,560 sqft
Price per Sqft $567
Subdivision Noma
MLS Listing ID DCDC499170
Sold Date 01/08/21
Style Federal
Bedrooms 3
Full Baths 2
Half Baths 1
HOA Y/N N
Abv Grd Liv Area 1,560
Originating Board BRIGHT
Year Built 1925
Annual Tax Amount $4,618
Tax Year 2020
Lot Size 1,200 Sqft
Acres 0.03
Property Description
Open houses canceled. Under contract. Beautiful & well maintained Victorian row home updated with lots of owner improvements over the years. Hello desirable close-in NoMa location! A green home with 22 solar panels (owned) and brand new energy efficient HVAC system. From the charming bay front, walk into the gracious living room with great proportions for easy living featuring an exposed brick wood burning fireplace, large dining area, gleaming hardwood floors, and central staircase. Down thehall leads to a well-appointed kitchen, half bath, and out to the lovely back patio perfect for entertaining. Upstairs includes three real spacious bedrooms and two full baths. The primary bedroom includes a recently renovated spa-like en-suite bathroom with Carrara marble and luxe finishes. Incredible location a stones throw to NoMa red line Metro, H Street, Union Station, Capitol Hill, Union Market, Whole Foods, Trader Joes, coffee shops, restaurants, Metropolitan Branch Trail and more!
Location
State DC
County Washington
Zoning RF-1
Interior
Interior Features Combination Dining/Living, Dining Area, Floor Plan - Open, Kitchen - Gourmet, Primary Bath(s), Recessed Lighting, Upgraded Countertops, Wood Floors
Hot Water Natural Gas
Heating Forced Air
Cooling Central A/C
Flooring Hardwood, Wood
Fireplaces Number 1
Fireplaces Type Wood
Equipment Dishwasher, Disposal, Dryer, Freezer, Microwave, Oven/Range - Gas, Refrigerator, Stainless Steel Appliances, Washer
Fireplace Y
Appliance Dishwasher, Disposal, Dryer, Freezer, Microwave, Oven/Range - Gas, Refrigerator, Stainless Steel Appliances, Washer
Heat Source Natural Gas
Exterior
Exterior Feature Patio(s)
Water Access N
Accessibility None
Porch Patio(s)
Garage N
Building
Story 2
Sewer Public Sewer
Water Public
Architectural Style Federal
Level or Stories 2
Additional Building Above Grade, Below Grade
Structure Type High
New Construction N
Schools
School District District Of Columbia Public Schools
Others
Senior Community No
Tax ID 0855//0237
Ownership Fee Simple
SqFt Source Assessor
Special Listing Condition Standard
Read Less Info
Want to know what your home might be worth? Contact us for a FREE valuation!

Our team is ready to help you sell your home for the highest possible price ASAP

Bought with Kelly C Kelley • Compass
"My job is to find and attract mastery-based agents to the office, protect the culture, and make sure everyone is happy! "
14291 Park Meadow Drive Suite 500, Chantilly, VA, 20151






