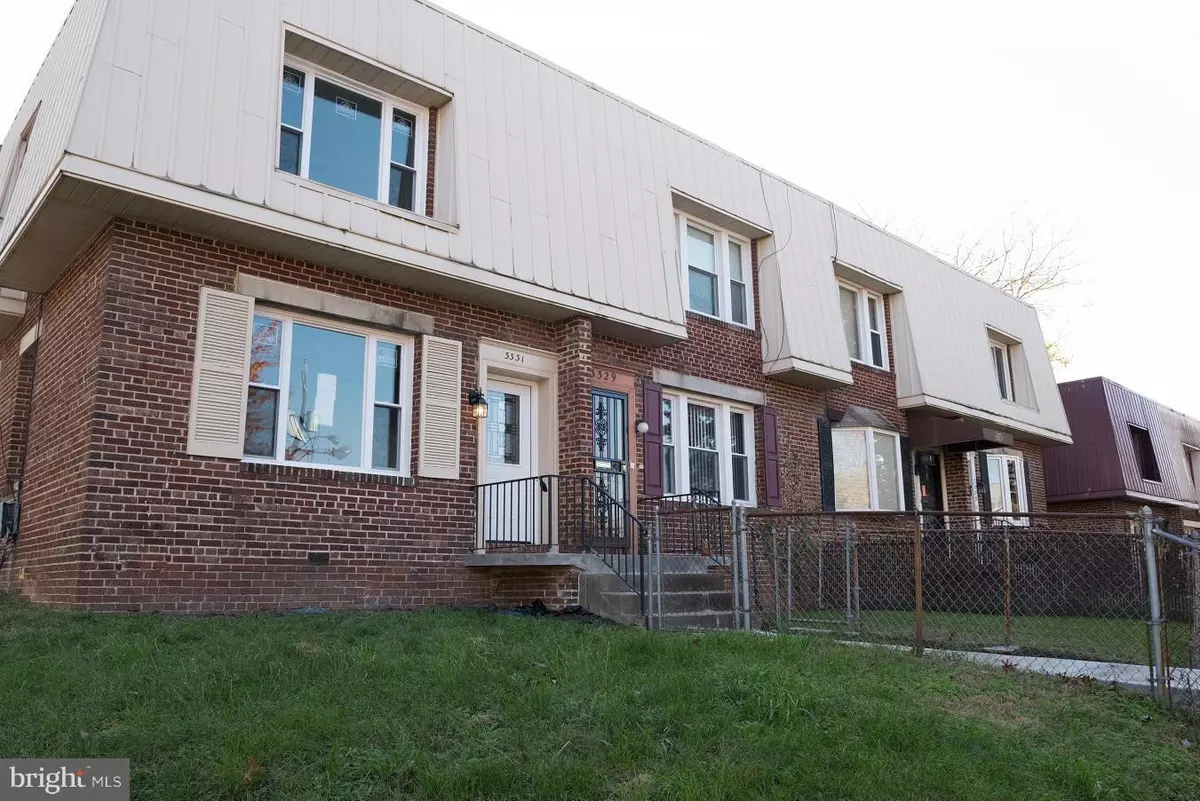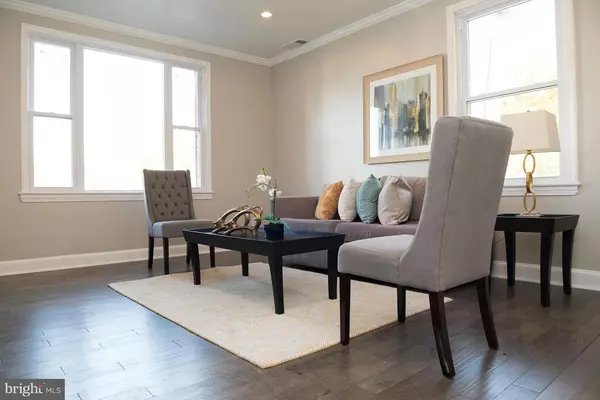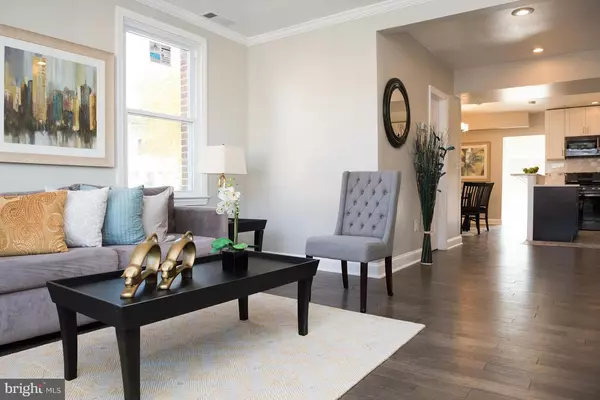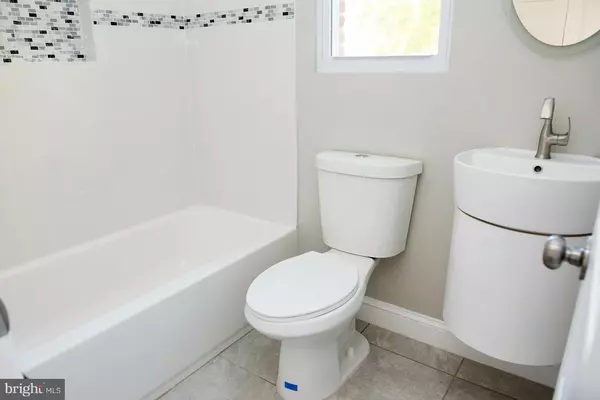$350,400
$329,900
6.2%For more information regarding the value of a property, please contact us for a free consultation.
3 Beds
2 Baths
1,750 SqFt
SOLD DATE : 01/09/2017
Key Details
Sold Price $350,400
Property Type Single Family Home
Sub Type Twin/Semi-Detached
Listing Status Sold
Purchase Type For Sale
Square Footage 1,750 sqft
Price per Sqft $200
Subdivision Fort Dupont Park
MLS Listing ID 1001379971
Sold Date 01/09/17
Style Federal
Bedrooms 3
Full Baths 2
HOA Y/N N
Abv Grd Liv Area 1,750
Originating Board MRIS
Year Built 1942
Annual Tax Amount $826
Tax Year 2015
Lot Size 1,689 Sqft
Acres 0.04
Property Description
Your family will love this home! Recently updated with all the bells and whistles. Bright, open floorplan, hardwood floors and ceramic tile throughout. Gourmet kitchen has soft close cabinets, beautiful stone counter-tops, & Black Stainless Steel Appliances. Fresh paint, newer water heater & central heat, newer Windows, spacious 2nd level enclosed sun room + more! Call Owner more for info.
Location
State DC
County Washington
Rooms
Other Rooms Living Room, Dining Room, Primary Bedroom, Bedroom 2, Bedroom 3, Kitchen, Family Room, Basement, Sun/Florida Room
Basement Side Entrance, Rear Entrance, Front Entrance, Other
Interior
Interior Features Kitchen - Gourmet, Kitchen - Island, Kitchen - Table Space, Combination Dining/Living, Kitchen - Eat-In, Crown Moldings, Wood Floors, Recessed Lighting, Floor Plan - Open
Hot Water Natural Gas
Cooling Central A/C
Equipment Washer/Dryer Hookups Only, Disposal, Microwave, Oven/Range - Gas, Stove, Water Heater, Refrigerator, Dishwasher
Fireplace N
Window Features ENERGY STAR Qualified,Double Pane,Vinyl Clad
Appliance Washer/Dryer Hookups Only, Disposal, Microwave, Oven/Range - Gas, Stove, Water Heater, Refrigerator, Dishwasher
Heat Source Natural Gas
Exterior
Exterior Feature Brick, Screened
Fence Chain Link, Partially, Other
Water Access N
Roof Type Rubber
Accessibility None
Porch Brick, Screened
Garage N
Private Pool N
Building
Lot Description Corner
Story 3+
Sewer Public Sewer
Water Public
Architectural Style Federal
Level or Stories 3+
Additional Building Above Grade, Below Grade
Structure Type Dry Wall
New Construction N
Schools
School District District Of Columbia Public Schools
Others
Senior Community No
Tax ID 5417//0077
Ownership Fee Simple
Special Listing Condition Standard
Read Less Info
Want to know what your home might be worth? Contact us for a FREE valuation!

Our team is ready to help you sell your home for the highest possible price ASAP

Bought with Cheryl D Abrams • RE/MAX United Real Estate

"My job is to find and attract mastery-based agents to the office, protect the culture, and make sure everyone is happy! "
14291 Park Meadow Drive Suite 500, Chantilly, VA, 20151






