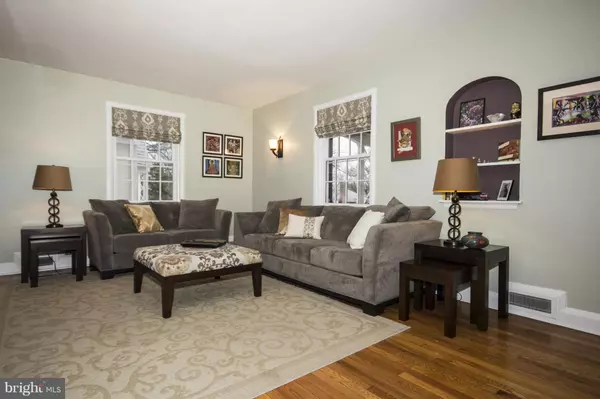$210,000
$209,000
0.5%For more information regarding the value of a property, please contact us for a free consultation.
3 Beds
3 Baths
SOLD DATE : 04/08/2016
Key Details
Sold Price $210,000
Property Type Single Family Home
Sub Type Twin/Semi-Detached
Listing Status Sold
Purchase Type For Sale
Subdivision Original Northwood
MLS Listing ID 1001139851
Sold Date 04/08/16
Style Traditional
Bedrooms 3
Full Baths 3
HOA Fees $3/ann
HOA Y/N Y
Originating Board MRIS
Year Built 1941
Annual Tax Amount $3,846
Tax Year 2015
Property Description
Stone & brick beauty nestled on highly desirable, well treed and landscaped street in storybook community! ALL NEW LL FAMILY RM W/ITS OWN FULL BATH. Refinished WOOD FLRS, OPEN KITCHEN w/SILESTONE COUNTERTOPS, MASTER BR W/FULL BATH & HALL BATH! NEW WOOD FRAME WINDOWS, waterproofed basement. CAC, single car detached GARAGE. Lots of room for guests or growing a family.WELL MAINTAINED,CRISP & CLEAN!
Location
State MD
County Baltimore City
Zoning 1
Rooms
Other Rooms Living Room, Dining Room, Primary Bedroom, Bedroom 2, Bedroom 3, Kitchen, Family Room, Basement, Foyer
Basement Connecting Stairway, Sump Pump, Full, Daylight, Partial, Heated, Fully Finished, Windows
Interior
Interior Features Kitchen - Eat-In, Combination Kitchen/Dining, Breakfast Area, Primary Bath(s), Built-Ins, Upgraded Countertops, Window Treatments, Wood Floors, Chair Railings, Recessed Lighting, Floor Plan - Traditional, Floor Plan - Open
Hot Water Natural Gas
Heating Forced Air, Heat Pump(s)
Cooling Central A/C, Ceiling Fan(s), Heat Pump(s), Attic Fan
Equipment Dishwasher, Disposal, Dryer, Microwave, Oven/Range - Gas, Refrigerator, Washer, Icemaker
Fireplace N
Window Features Wood Frame,Double Pane,Screens
Appliance Dishwasher, Disposal, Dryer, Microwave, Oven/Range - Gas, Refrigerator, Washer, Icemaker
Heat Source Electric
Exterior
Garage Spaces 1.0
Water Access N
Roof Type Asphalt
Accessibility None
Total Parking Spaces 1
Garage Y
Private Pool N
Building
Story 3+
Sewer Public Sewer
Water Public
Architectural Style Traditional
Level or Stories 3+
Structure Type Plaster Walls,Dry Wall
New Construction N
Schools
Elementary Schools Call School Board
Middle Schools Call School Board
High Schools Call School Board
School District Baltimore City Public Schools
Others
Senior Community No
Tax ID 0309233971K027
Ownership Fee Simple
Special Listing Condition Standard
Read Less Info
Want to know what your home might be worth? Contact us for a FREE valuation!

Our team is ready to help you sell your home for the highest possible price ASAP

Bought with Benjamin D McGann • RE/MAX First Choice
"My job is to find and attract mastery-based agents to the office, protect the culture, and make sure everyone is happy! "
14291 Park Meadow Drive Suite 500, Chantilly, VA, 20151






