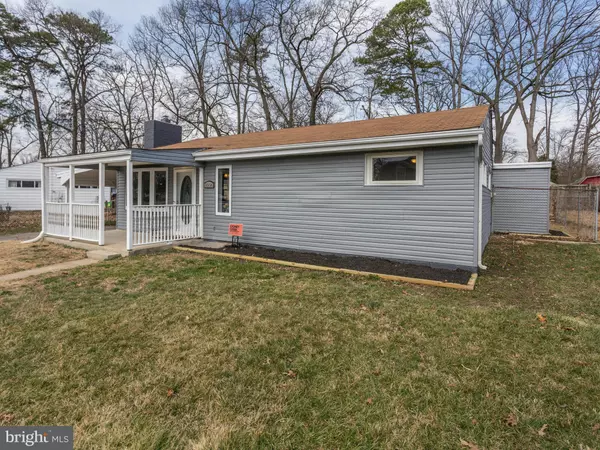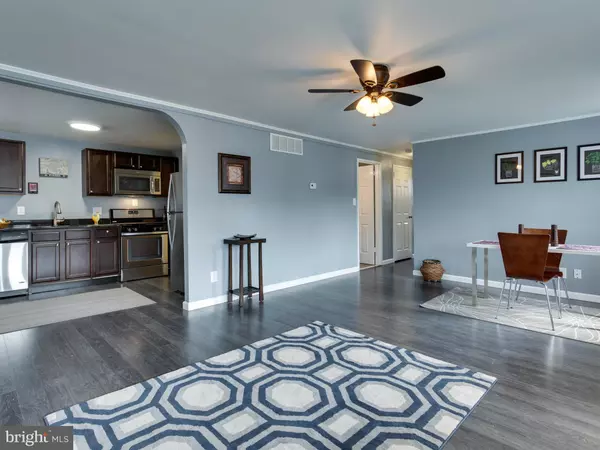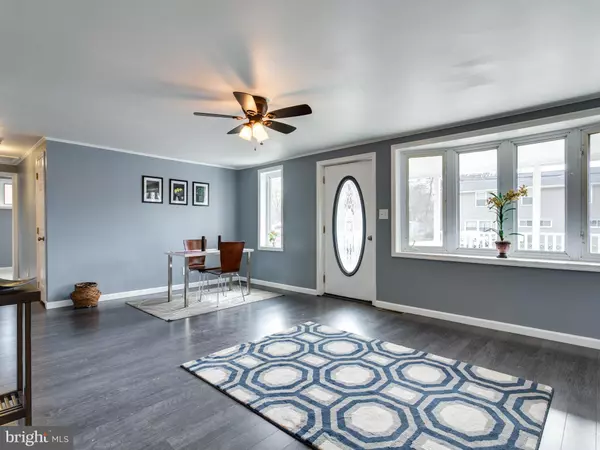$246,630
$239,900
2.8%For more information regarding the value of a property, please contact us for a free consultation.
4 Beds
2 Baths
1,900 SqFt
SOLD DATE : 04/19/2016
Key Details
Sold Price $246,630
Property Type Single Family Home
Sub Type Detached
Listing Status Sold
Purchase Type For Sale
Square Footage 1,900 sqft
Price per Sqft $129
Subdivision Somerset
MLS Listing ID 1001297613
Sold Date 04/19/16
Style Contemporary
Bedrooms 4
Full Baths 2
HOA Y/N N
Abv Grd Liv Area 1,900
Originating Board MRIS
Year Built 1956
Annual Tax Amount $2,457
Tax Year 2015
Lot Size 10,050 Sqft
Acres 0.23
Property Description
This will sell quickly - amazing full renovation modern upgrades almost 1900 sq ft! Gourmet kitchen, granite and stainless appliances - beautiful wood floors, bright, gas fireplace, large media room, Italian tile in baths. All new: HVAC (furnace and AC) - , kitchen, baths, appliances, electrical upgrades, lighting, and flooring. All permits pulled. HUGE backyard!. Minutes to 97/695/10!
Location
State MD
County Anne Arundel
Zoning R5
Rooms
Other Rooms Dining Room, Game Room, Den, Breakfast Room, Laundry, Utility Room, Bedroom 6
Main Level Bedrooms 4
Interior
Interior Features Breakfast Area, Kitchen - Galley, Kitchen - Gourmet, Dining Area, Entry Level Bedroom, Upgraded Countertops, Wood Floors, Crown Moldings, Floor Plan - Open, Floor Plan - Traditional
Hot Water Natural Gas
Heating Forced Air, Central, Energy Star Heating System, Hot Water, Programmable Thermostat
Cooling Central A/C
Fireplaces Number 1
Fireplaces Type Gas/Propane
Equipment Washer/Dryer Hookups Only, Dryer, Dual Flush Toilets, ENERGY STAR Clothes Washer, ENERGY STAR Dishwasher, ENERGY STAR Refrigerator, Exhaust Fan, Icemaker, Microwave, Oven/Range - Gas, Range Hood, Refrigerator, Washer, Water Heater - High-Efficiency
Fireplace Y
Window Features Casement,ENERGY STAR Qualified,Insulated,Vinyl Clad
Appliance Washer/Dryer Hookups Only, Dryer, Dual Flush Toilets, ENERGY STAR Clothes Washer, ENERGY STAR Dishwasher, ENERGY STAR Refrigerator, Exhaust Fan, Icemaker, Microwave, Oven/Range - Gas, Range Hood, Refrigerator, Washer, Water Heater - High-Efficiency
Heat Source Natural Gas
Exterior
Exterior Feature Patio(s), Porch(es), Deck(s)
Garage Spaces 1.0
Fence Chain Link, Fully, Rear, Privacy, Other
Utilities Available Cable TV Available
Water Access N
Roof Type Asphalt,Rubber
Accessibility Level Entry - Main
Porch Patio(s), Porch(es), Deck(s)
Total Parking Spaces 1
Garage N
Private Pool N
Building
Lot Description Cleared, Landscaping, Private
Story 1
Foundation Slab
Sewer Public Sewer
Water Public
Architectural Style Contemporary
Level or Stories 1
Additional Building Above Grade
Structure Type Brick,Dry Wall,Masonry
New Construction N
Schools
Elementary Schools Oakwood
Middle Schools Corkran
High Schools Glen Burnie
School District Anne Arundel County Public Schools
Others
Senior Community No
Tax ID 020375434121189
Ownership Fee Simple
Special Listing Condition Standard
Read Less Info
Want to know what your home might be worth? Contact us for a FREE valuation!

Our team is ready to help you sell your home for the highest possible price ASAP

Bought with Pasquale Carannante • RE/Max Experience
"My job is to find and attract mastery-based agents to the office, protect the culture, and make sure everyone is happy! "
14291 Park Meadow Drive Suite 500, Chantilly, VA, 20151






