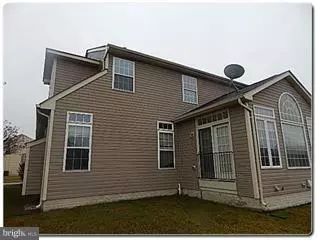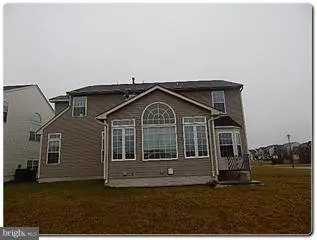$252,525
$283,500
10.9%For more information regarding the value of a property, please contact us for a free consultation.
4 Beds
4 Baths
3,360 SqFt
SOLD DATE : 02/09/2017
Key Details
Sold Price $252,525
Property Type Single Family Home
Sub Type Detached
Listing Status Sold
Purchase Type For Sale
Square Footage 3,360 sqft
Price per Sqft $75
Subdivision Hampton Sub-Plat 1>
MLS Listing ID 1001089733
Sold Date 02/09/17
Style Colonial
Bedrooms 4
Full Baths 2
Half Baths 2
HOA Fees $25/qua
HOA Y/N Y
Abv Grd Liv Area 2,260
Originating Board MRIS
Year Built 2005
Annual Tax Amount $4,586
Tax Year 2016
Lot Size 6,000 Sqft
Acres 0.14
Property Description
Great colonial home with 4 bedrooms, 3 full baths and 2 half baths featuring an open Floor Plan with plenty of room to spread out. Great Master bedroom with soaking tub, dual vanities and separate shower.Family room with fireplace and a 2 car garage. Needs a little TLC to make it shine again.All bids should be submitted at XOME site. Pre-Event offers: Submit by clicking on the Make Offer Button
Location
State MD
County Prince Georges
Zoning RS
Rooms
Other Rooms Living Room, Dining Room, Primary Bedroom, Bedroom 2, Bedroom 3, Kitchen, Game Room, Family Room, Bedroom 1, Laundry
Basement Outside Entrance, Sump Pump, Fully Finished
Interior
Interior Features Dining Area, Chair Railings, Upgraded Countertops, Crown Moldings, Primary Bath(s), Floor Plan - Open, Floor Plan - Traditional
Hot Water Electric
Heating Forced Air
Cooling Central A/C
Fireplaces Number 1
Equipment Cooktop
Fireplace Y
Window Features Insulated
Appliance Cooktop
Heat Source Natural Gas
Exterior
Parking Features Garage Door Opener, Garage - Front Entry
Garage Spaces 2.0
Utilities Available Cable TV Available
Water Access N
Roof Type Asphalt
Street Surface Paved
Accessibility None
Attached Garage 2
Total Parking Spaces 2
Garage Y
Private Pool N
Building
Story 3+
Sewer Public Septic
Water Public
Architectural Style Colonial
Level or Stories 3+
Additional Building Above Grade, Below Grade
Structure Type Dry Wall
New Construction N
Schools
Elementary Schools Brandywine
Middle Schools Gwynn Park
High Schools Gwynn Park
School District Prince George'S County Public Schools
Others
HOA Fee Include Common Area Maintenance,Insurance,Management,Snow Removal,Trash
Senior Community No
Tax ID 17113488251
Ownership Fee Simple
Special Listing Condition REO (Real Estate Owned)
Read Less Info
Want to know what your home might be worth? Contact us for a FREE valuation!

Our team is ready to help you sell your home for the highest possible price ASAP

Bought with Eric L Harris • Long & Foster Real Estate, Inc.

"My job is to find and attract mastery-based agents to the office, protect the culture, and make sure everyone is happy! "
14291 Park Meadow Drive Suite 500, Chantilly, VA, 20151






