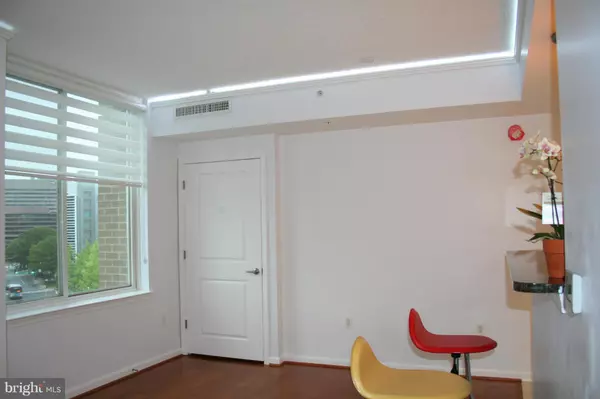$257,500
$269,900
4.6%For more information regarding the value of a property, please contact us for a free consultation.
1 Bed
1 Bath
645 SqFt
SOLD DATE : 07/22/2016
Key Details
Sold Price $257,500
Property Type Condo
Sub Type Condo/Co-op
Listing Status Sold
Purchase Type For Sale
Square Footage 645 sqft
Price per Sqft $399
Subdivision Crescent
MLS Listing ID 1002432169
Sold Date 07/22/16
Style Contemporary
Bedrooms 1
Full Baths 1
Condo Fees $287/mo
HOA Y/N Y
Abv Grd Liv Area 645
Originating Board MRIS
Year Built 2006
Annual Tax Amount $1,835
Tax Year 2016
Property Description
Newly renovated 1BR/1FB with Southwest View of City and Sunsets, Granite, New Hi-End Appliances, New Custom Lighting, Wood Floors/Closet Built-ins, Added Cabs, Windows Treatments, New Bath - Steam Shower/Tub/Vanity/Fixtures/Marble Floor, W/D Inc, Balcony, Open View, Close to Redline Metro/MARC (Purple Line is coming), Shopping, Whole Foods/CVS, Restaurants, Carefree Urban Living at its best
Location
State MD
County Montgomery
Zoning CBD2
Direction Southwest
Rooms
Other Rooms Bedroom 1
Main Level Bedrooms 1
Interior
Interior Features Breakfast Area, Combination Dining/Living, Built-Ins, Upgraded Countertops, Window Treatments, Crown Moldings, Elevator, Sauna, Wood Floors, Floor Plan - Open
Hot Water Natural Gas
Heating Central, Forced Air, Hot Water
Cooling Central A/C, Programmable Thermostat
Equipment Disposal, Dishwasher, Dryer - Front Loading, Icemaker, Microwave, Oven/Range - Gas, Refrigerator, Six Burner Stove, Washer/Dryer Stacked, Washer, ENERGY STAR Dishwasher
Fireplace N
Window Features Insulated
Appliance Disposal, Dishwasher, Dryer - Front Loading, Icemaker, Microwave, Oven/Range - Gas, Refrigerator, Six Burner Stove, Washer/Dryer Stacked, Washer, ENERGY STAR Dishwasher
Heat Source Natural Gas, Central
Exterior
Exterior Feature Balcony
Parking On Site 1
Community Features Pets - Allowed
Utilities Available Cable TV Available, Fiber Optics Available
Amenities Available Meeting Room, Party Room, Reserved/Assigned Parking, Fitness Center, Exercise Room, Elevator, Security
View Y/N Y
Water Access N
View City
Roof Type Unknown
Accessibility 36\"+ wide Halls, Level Entry - Main, Elevator
Porch Balcony
Garage N
Private Pool N
Building
Lot Description Premium
Story 1
Unit Features Hi-Rise 9+ Floors
Foundation Slab
Sewer Public Sewer
Water Public
Architectural Style Contemporary
Level or Stories 1
Additional Building Above Grade
Structure Type 9'+ Ceilings
New Construction N
Schools
Elementary Schools Sligo Creek
Middle Schools Silver Spring International
High Schools Northwood
School District Montgomery County Public Schools
Others
HOA Fee Include Ext Bldg Maint,Insurance,Management,Lawn Maintenance,Reserve Funds,Snow Removal,Trash,Water,Security Gate,Alarm System,Lawn Care Side,Lawn Care Rear,Lawn Care Front,Common Area Maintenance
Senior Community No
Tax ID 161303579281
Ownership Condominium
Security Features Exterior Cameras,Main Entrance Lock,Monitored,Resident Manager,Electric Alarm,Fire Detection System,Intercom,Carbon Monoxide Detector(s),Smoke Detector,Sprinkler System - Indoor
Special Listing Condition Standard
Read Less Info
Want to know what your home might be worth? Contact us for a FREE valuation!

Our team is ready to help you sell your home for the highest possible price ASAP

Bought with Jennifer S Smira • Compass

"My job is to find and attract mastery-based agents to the office, protect the culture, and make sure everyone is happy! "
14291 Park Meadow Drive Suite 500, Chantilly, VA, 20151






