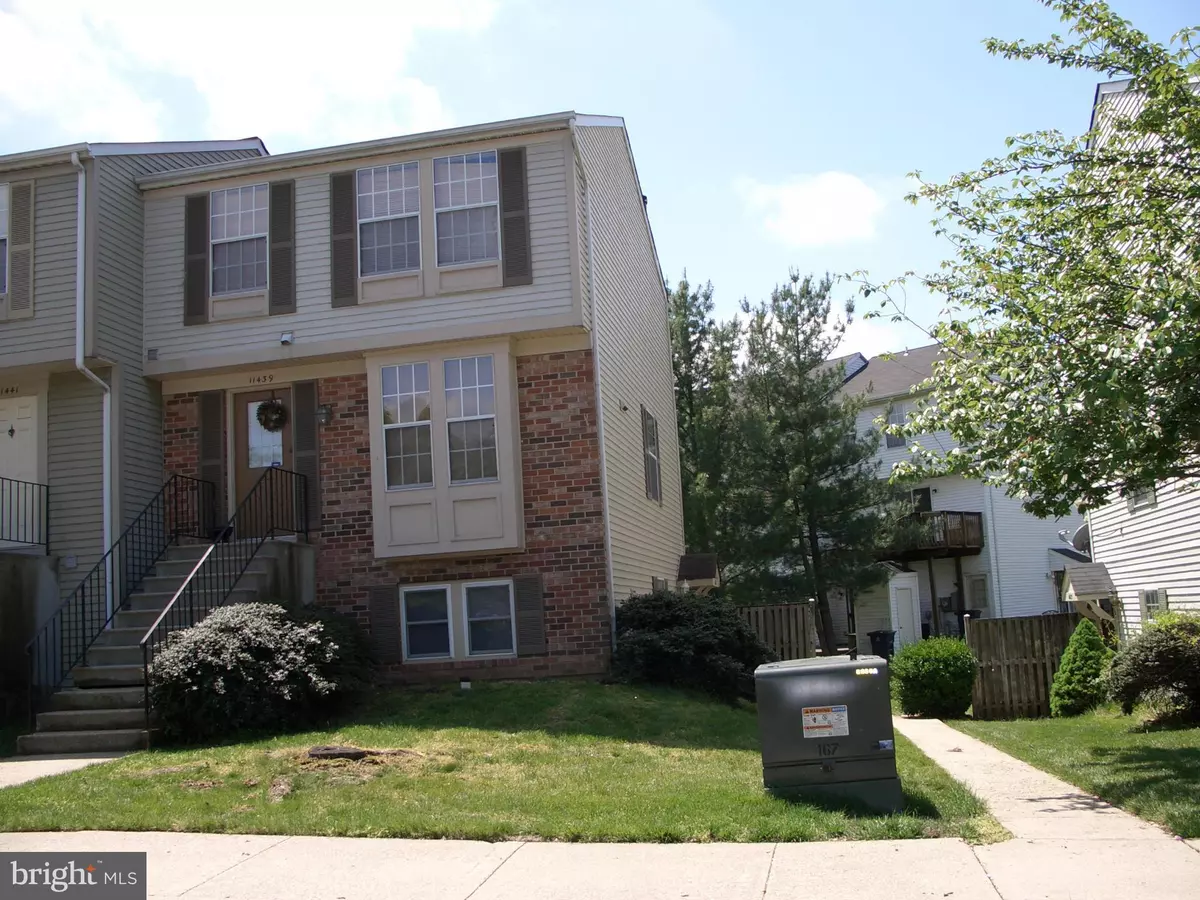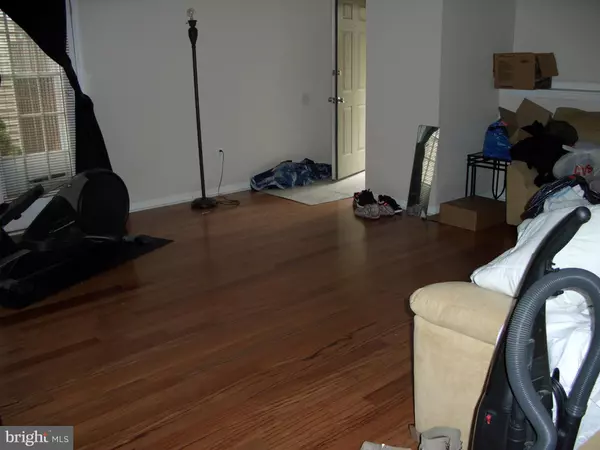$135,500
$144,900
6.5%For more information regarding the value of a property, please contact us for a free consultation.
2 Beds
2 Baths
1,065 SqFt
SOLD DATE : 07/29/2016
Key Details
Sold Price $135,500
Property Type Townhouse
Sub Type End of Row/Townhouse
Listing Status Sold
Purchase Type For Sale
Square Footage 1,065 sqft
Price per Sqft $127
Subdivision Kettering By The Park I
MLS Listing ID 1001070511
Sold Date 07/29/16
Style Ranch/Rambler
Bedrooms 2
Full Baths 2
Condo Fees $215/mo
HOA Y/N Y
Abv Grd Liv Area 1,065
Originating Board MRIS
Year Built 1988
Annual Tax Amount $1,342
Tax Year 2015
Property Description
This 2 bedroom,2 bath condo have many upgrades with hardwood flooring in living room and hallway,a new AC system, sump pump and hot water heater. Spacious bedroom and walk-in closet.Seller moved, in the process of making improvement and cleaning, seller will paint and replace carpet as requested of a qualified buyer. Condo Association should receive FHA approved financing within a few weeks.
Location
State MD
County Prince Georges
Zoning R18
Direction Northeast
Rooms
Main Level Bedrooms 2
Interior
Interior Features Combination Dining/Living, Kitchen - Table Space, Kitchen - Eat-In, Crown Moldings, Wood Floors, Entry Level Bedroom, Window Treatments, Floor Plan - Traditional
Hot Water Electric, 60+ Gallon Tank
Cooling Heat Pump(s), Central A/C
Equipment Dishwasher, Disposal, Dryer, Exhaust Fan, Oven - Self Cleaning, Oven - Single, Oven/Range - Electric, Range Hood, Refrigerator, Washer, Water Heater
Fireplace N
Appliance Dishwasher, Disposal, Dryer, Exhaust Fan, Oven - Self Cleaning, Oven - Single, Oven/Range - Electric, Range Hood, Refrigerator, Washer, Water Heater
Heat Source Electric, Central
Exterior
Exterior Feature Patio(s)
Parking Features Garage - Front Entry
Community Features Pets - Allowed, Parking, Commercial Vehicles Prohibited
Utilities Available Cable TV Available
Amenities Available Common Grounds, Picnic Area
Water Access N
Accessibility 36\"+ wide Halls, Level Entry - Main
Porch Patio(s)
Garage N
Private Pool N
Building
Lot Description Cul-de-sac, Landscaping
Story 1
Foundation Slab
Sewer Public Sewer
Water Public
Architectural Style Ranch/Rambler
Level or Stories 1
Additional Building Above Grade
New Construction N
Schools
Elementary Schools Kettering
Middle Schools Kettering
High Schools Largo
School District Prince George'S County Public Schools
Others
HOA Fee Include Ext Bldg Maint,Lawn Maintenance,Insurance,Reserve Funds,Sewer,Snow Removal,Trash,Management,Standard Phone Service
Senior Community No
Tax ID 17131485952
Ownership Condominium
Security Features Motion Detectors
Acceptable Financing FHA, FNMA, FMHA, VA, Cash, Conventional, Other, Seller Financing
Listing Terms FHA, FNMA, FMHA, VA, Cash, Conventional, Other, Seller Financing
Financing FHA,FNMA,FMHA,VA,Cash,Conventional,Other,Seller Financing
Special Listing Condition Standard
Read Less Info
Want to know what your home might be worth? Contact us for a FREE valuation!

Our team is ready to help you sell your home for the highest possible price ASAP

Bought with Lundu T Wright • Weichert, REALTORS
"My job is to find and attract mastery-based agents to the office, protect the culture, and make sure everyone is happy! "
14291 Park Meadow Drive Suite 500, Chantilly, VA, 20151






