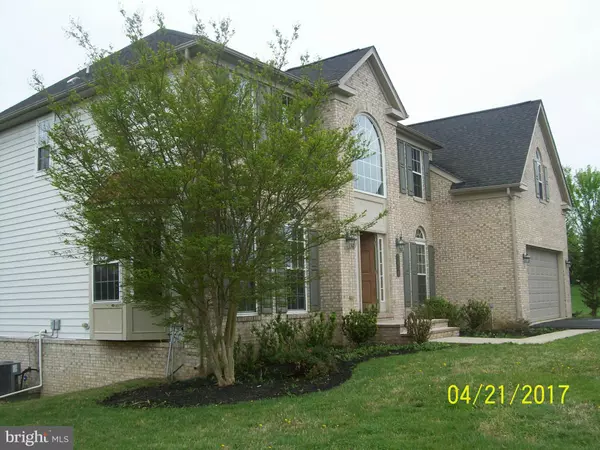$541,000
$529,900
2.1%For more information regarding the value of a property, please contact us for a free consultation.
4 Beds
3 Baths
0.94 Acres Lot
SOLD DATE : 07/07/2017
Key Details
Sold Price $541,000
Property Type Single Family Home
Sub Type Detached
Listing Status Sold
Purchase Type For Sale
Subdivision Collingbrook-Plat 1>
MLS Listing ID 1001096711
Sold Date 07/07/17
Style Colonial
Bedrooms 4
Full Baths 2
Half Baths 1
HOA Fees $150/mo
HOA Y/N Y
Originating Board MRIS
Year Built 2005
Annual Tax Amount $7,781
Tax Year 2016
Lot Size 0.937 Acres
Acres 0.94
Property Description
Nestled off Church Road in Fairview Manor is the oversize home with space for cars in the driveway, all on a cul de sac. Master suite has seperate his and hers walk in closets, see my pics and preview first on your tour, too many features to list but see the square footage and enjoy the large rooms, oh yes, of course a morning morning and 2 story open family room. call for your private showing.
Location
State MD
County Prince Georges
Zoning RE
Rooms
Other Rooms Dining Room, Primary Bedroom, Bedroom 2, Bedroom 3, Bedroom 4, Kitchen, Family Room, Den, Basement, Foyer, Breakfast Room, Bedroom 1, 2nd Stry Fam Ovrlk, 2nd Stry Fam Rm, Sun/Florida Room, Laundry, Mud Room, Office, Storage Room, Utility Room
Basement Rear Entrance, Connecting Stairway, Sump Pump, Unfinished, Walkout Level, Windows, Rough Bath Plumb, Heated
Interior
Interior Features Family Room Off Kitchen, Kitchen - Gourmet, Kitchen - Country, Kitchenette, Dining Area, Kitchen - Eat-In, Primary Bath(s), Chair Railings, Upgraded Countertops, Crown Moldings, Window Treatments, Wood Floors, Floor Plan - Open
Hot Water 60+ Gallon Tank, Natural Gas
Heating Forced Air
Cooling Central A/C, Programmable Thermostat
Fireplaces Number 1
Fireplaces Type Fireplace - Glass Doors, Heatilator, Mantel(s)
Equipment Washer/Dryer Hookups Only
Fireplace Y
Appliance Washer/Dryer Hookups Only
Heat Source Natural Gas
Exterior
Parking Features Garage Door Opener
Garage Spaces 2.0
Water Access N
Accessibility None
Attached Garage 2
Total Parking Spaces 2
Garage Y
Private Pool N
Building
Story 3+
Sewer Public Sewer
Water Public
Architectural Style Colonial
Level or Stories 3+
Structure Type 9'+ Ceilings,2 Story Ceilings,Tray Ceilings
New Construction N
Schools
Elementary Schools Woodmore
High Schools Bowie
School District Prince George'S County Public Schools
Others
HOA Fee Include Snow Removal,Trash
Senior Community No
Tax ID 17073557154
Ownership Fee Simple
Special Listing Condition REO (Real Estate Owned)
Read Less Info
Want to know what your home might be worth? Contact us for a FREE valuation!

Our team is ready to help you sell your home for the highest possible price ASAP

Bought with Alexander Danso • Lexidan Realty and Management Services
"My job is to find and attract mastery-based agents to the office, protect the culture, and make sure everyone is happy! "
14291 Park Meadow Drive Suite 500, Chantilly, VA, 20151






