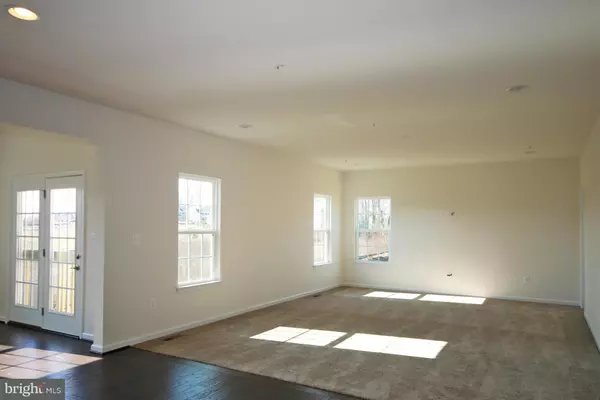$519,900
$519,900
For more information regarding the value of a property, please contact us for a free consultation.
4 Beds
5 Baths
4,320 SqFt
SOLD DATE : 03/28/2017
Key Details
Sold Price $519,900
Property Type Single Family Home
Sub Type Detached
Listing Status Sold
Purchase Type For Sale
Square Footage 4,320 sqft
Price per Sqft $120
Subdivision Fairwood-Phase 2-Plat 10
MLS Listing ID 1001090739
Sold Date 03/28/17
Style Colonial
Bedrooms 4
Full Baths 4
Half Baths 1
HOA Fees $185/mo
HOA Y/N Y
Abv Grd Liv Area 3,220
Originating Board MRIS
Year Built 2016
Annual Tax Amount $472
Tax Year 2016
Lot Size 8,429 Sqft
Acres 0.19
Property Description
IMMEDIATE DELIVERY NEW CONSTRUCTION HOME IN BOWIE! INCREDIBLE OPPORTUNITY! You can own a home in the most desirable Bowie community of FAIRWOOD!. Ryan's most popular floorplan, the ROME, with a 2 car garage and over 4,000 sq. ft! Up to $15,000 Closing Cost Assistance with use of NVR Mortgage available! Ask for details. Must see!
Location
State MD
County Prince Georges
Zoning MXC
Rooms
Basement Connecting Stairway, Rear Entrance, Outside Entrance, Sump Pump, Full, Fully Finished
Interior
Interior Features Breakfast Area, Kitchen - Gourmet, Kitchen - Island, Primary Bath(s), Chair Railings, Upgraded Countertops, Crown Moldings, Recessed Lighting, Floor Plan - Open
Hot Water Natural Gas, Tankless
Heating Zoned, Energy Star Heating System, Forced Air, Programmable Thermostat
Cooling Central A/C, Energy Star Cooling System, Programmable Thermostat, Zoned
Equipment Washer/Dryer Hookups Only, Dishwasher, Disposal, Exhaust Fan, Icemaker, Microwave, Refrigerator, ENERGY STAR Dishwasher, ENERGY STAR Refrigerator, Oven/Range - Gas, Water Heater - Tankless, Water Dispenser, Water Heater
Fireplace N
Window Features Screens,Vinyl Clad,ENERGY STAR Qualified,Double Pane,Low-E
Appliance Washer/Dryer Hookups Only, Dishwasher, Disposal, Exhaust Fan, Icemaker, Microwave, Refrigerator, ENERGY STAR Dishwasher, ENERGY STAR Refrigerator, Oven/Range - Gas, Water Heater - Tankless, Water Dispenser, Water Heater
Heat Source Natural Gas
Exterior
Parking Features Garage - Front Entry, Garage Door Opener
Community Features Alterations/Architectural Changes, Covenants, Restrictions
Utilities Available Under Ground
Amenities Available Bike Trail, Basketball Courts, Common Grounds, Community Center, Convenience Store, Fitness Center, Jog/Walk Path, Pool - Outdoor, Tennis Courts, Tot Lots/Playground
Water Access N
Roof Type Shingle
Street Surface Paved
Accessibility Doors - Lever Handle(s)
Garage N
Private Pool N
Building
Lot Description Backs to Trees, Landscaping
Story 3+
Sewer Public Sewer
Water Public
Architectural Style Colonial
Level or Stories 3+
Additional Building Above Grade, Below Grade
Structure Type Dry Wall,9'+ Ceilings
New Construction Y
Schools
Elementary Schools Woodmore
Middle Schools Benjamin Tasker
High Schools Bowie
School District Prince George'S County Public Schools
Others
Senior Community No
Tax ID 17073859006
Ownership Fee Simple
Security Features Smoke Detector,Carbon Monoxide Detector(s),Sprinkler System - Indoor
Special Listing Condition Standard
Read Less Info
Want to know what your home might be worth? Contact us for a FREE valuation!

Our team is ready to help you sell your home for the highest possible price ASAP

Bought with Non Member • Metropolitan Regional Information Systems, Inc.

"My job is to find and attract mastery-based agents to the office, protect the culture, and make sure everyone is happy! "
14291 Park Meadow Drive Suite 500, Chantilly, VA, 20151






